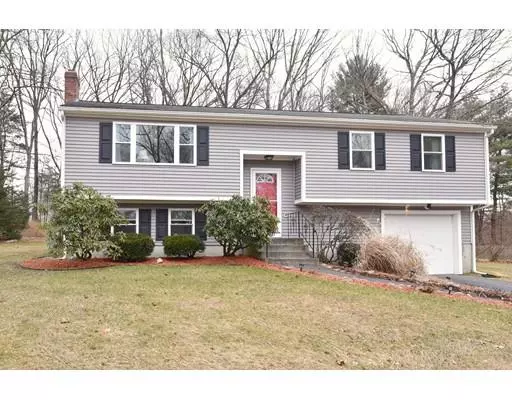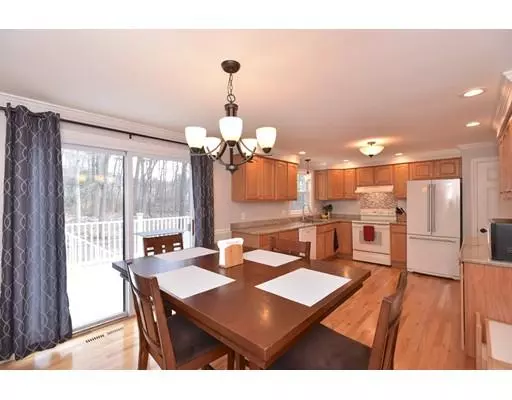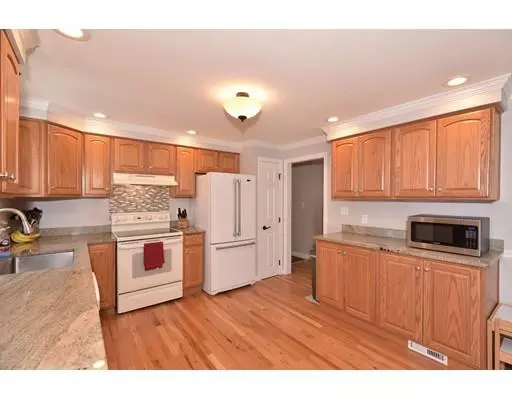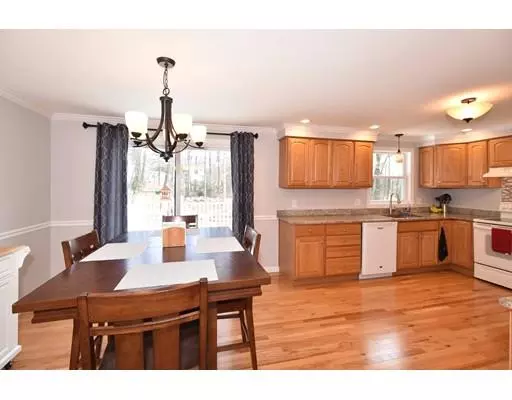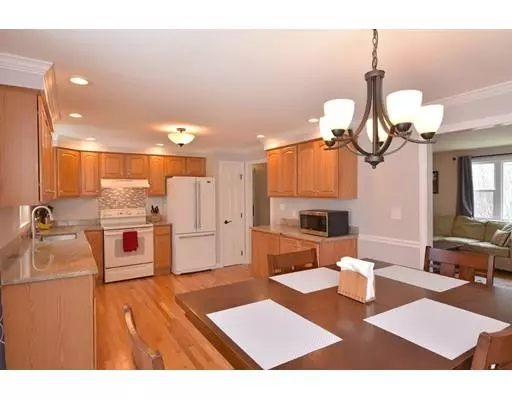$349,900
$349,900
For more information regarding the value of a property, please contact us for a free consultation.
117 Swift Rd Northbridge, MA 01588
3 Beds
1.5 Baths
1,679 SqFt
Key Details
Sold Price $349,900
Property Type Single Family Home
Sub Type Single Family Residence
Listing Status Sold
Purchase Type For Sale
Square Footage 1,679 sqft
Price per Sqft $208
Subdivision Whitin Woods
MLS Listing ID 72442426
Sold Date 04/16/19
Style Raised Ranch
Bedrooms 3
Full Baths 1
Half Baths 1
HOA Y/N false
Year Built 1978
Annual Tax Amount $3,675
Tax Year 2018
Lot Size 0.460 Acres
Acres 0.46
Property Description
PRIDE OF OWNERSHIP SHINES THROUGHOUT THIS HOME! Located in Whitin Woods Neighborhood, this beautiful split-entry home has hardwood flooring throughout the upper living area, engineered laminate wood flooring throughout the lower living area and ceramic tile in both bathrooms, laundry room and lower mud room foyer. Kitchen cabinets, appliances & granite countertops are in excellent condition & are ready for a new owner! The Wet-bar also boasts granite countertops, built-in Kegerator & mini-fridge, and is also ready to host your next big party! Forced hot-air heating & Central A/C throughout. Enjoy a fire in the built-in fireplace! Exterior deck is full composite. Generous closet & storage nooks located on both levels. Local area amenities include: shopping, entertainment, farm & ice cream stands & numerous recreational opportunities. Just Minutes from Route 146 (approx 2 miles) Great commuter location! This Property is TURN-KEY! Move-in ready and is a MUST SEE! This house has it ALL!
Location
State MA
County Worcester
Area Whitinsville
Zoning Res.
Direction Goldthwaite to Swift,house is on left side of road # 117 Swift.
Rooms
Family Room Bathroom - Half, Closet, Flooring - Laminate, Wet Bar, Cable Hookup, Exterior Access
Basement Full, Finished, Walk-Out Access, Interior Entry, Garage Access
Primary Bedroom Level First
Kitchen Flooring - Hardwood, Dining Area, Balcony / Deck, Countertops - Stone/Granite/Solid, Deck - Exterior, Exterior Access, Open Floorplan, Slider, Crown Molding
Interior
Interior Features Wet bar, Bonus Room, Wet Bar
Heating Forced Air, Oil
Cooling Central Air
Flooring Hardwood, Engineered Hardwood, Other, Flooring - Stone/Ceramic Tile, Flooring - Laminate
Fireplaces Number 1
Fireplaces Type Family Room
Appliance Range, Dishwasher, Disposal, Refrigerator, Washer, Dryer, Wine Refrigerator, Washer/Dryer, Electric Water Heater, Utility Connections for Electric Oven, Utility Connections for Electric Dryer
Laundry Bathroom - Half, Flooring - Stone/Ceramic Tile, Electric Dryer Hookup, Washer Hookup, In Basement
Exterior
Garage Spaces 1.0
Community Features Shopping, Golf, Medical Facility, Conservation Area, Highway Access, Public School, Sidewalks
Utilities Available for Electric Oven, for Electric Dryer
Roof Type Shingle
Total Parking Spaces 5
Garage Yes
Building
Lot Description Gentle Sloping
Foundation Concrete Perimeter
Sewer Public Sewer
Water Public
Architectural Style Raised Ranch
Schools
Elementary Schools Balmer
Others
Senior Community false
Acceptable Financing Contract
Listing Terms Contract
Read Less
Want to know what your home might be worth? Contact us for a FREE valuation!

Our team is ready to help you sell your home for the highest possible price ASAP
Bought with Francis Hiraldo • Berkshire Hathaway HomeServices Gammons Realty

