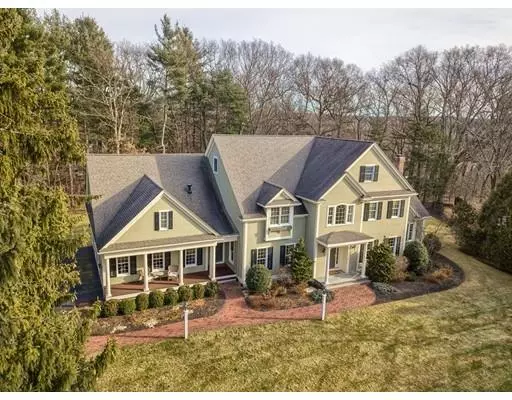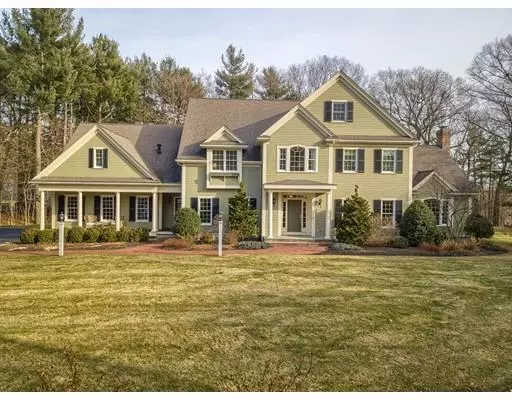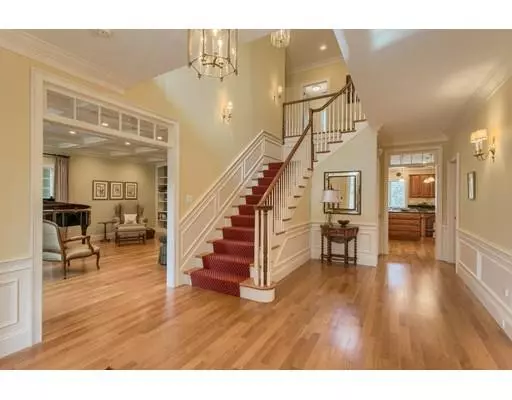$2,300,000
$2,300,000
For more information regarding the value of a property, please contact us for a free consultation.
77 Revolutionary Road Concord, MA 01742
5 Beds
6 Baths
5,945 SqFt
Key Details
Sold Price $2,300,000
Property Type Single Family Home
Sub Type Single Family Residence
Listing Status Sold
Purchase Type For Sale
Square Footage 5,945 sqft
Price per Sqft $386
Subdivision Author'S Ridge
MLS Listing ID 72443913
Sold Date 03/15/19
Style Colonial
Bedrooms 5
Full Baths 5
Half Baths 2
HOA Y/N false
Year Built 2006
Annual Tax Amount $30,872
Tax Year 2019
Lot Size 0.700 Acres
Acres 0.7
Property Description
Warm & Welcoming are just a few words that come to mind about this meticulous home. Located in the sought-after Ridge neighborhood and within walking distance to historic Concord center! Attention to detail & fine finishes throughout, w/large well-appointed rooms, 9' ceilings, and a well-conceived, airy feeling floor plan. Three key rooms open to each other- gorgeous chef's kitchen with large center island, granite counters & high-end appliances, bright breakfast room with walls of windows, generous family room with handsome fireplace. Gracious formal rooms offer plenty of additional entertaining space while a fantastic, private home office is truly inspiring! Front & back stairways lead to the 2nd floor, comprised of 5 bedrooms, including the luxe master suite with dual walk-in closets & spa bath. Incredible finished lower level with home gym, media room and game room with wet bar & full bath. Convenient access to the Tech & Science companies via Route 2 to Cambridge & Boston.
Location
State MA
County Middlesex
Zoning Res
Direction Concord Center to Lexington Road to Ridge Road to Revolutionary Road
Rooms
Family Room Flooring - Hardwood, Exterior Access, Recessed Lighting, Slider
Basement Full, Finished, Interior Entry, Garage Access, Sump Pump
Primary Bedroom Level Second
Dining Room Flooring - Hardwood, Crown Molding
Kitchen Flooring - Hardwood, Dining Area, Pantry, Countertops - Stone/Granite/Solid, Kitchen Island, Wet Bar, Open Floorplan, Recessed Lighting, Second Dishwasher, Slider, Stainless Steel Appliances, Wine Chiller
Interior
Interior Features Closet, Closet/Cabinets - Custom Built, Recessed Lighting, Slider, Bathroom - Full, Bathroom - Double Vanity/Sink, Bathroom - Tiled With Tub & Shower, Countertops - Stone/Granite/Solid, Wet bar, Mud Room, Study, Bathroom, Exercise Room, Game Room, Media Room, Central Vacuum, Wet Bar
Heating Forced Air, Natural Gas
Cooling Central Air
Flooring Tile, Carpet, Hardwood, Flooring - Stone/Ceramic Tile, Flooring - Hardwood, Flooring - Wall to Wall Carpet
Fireplaces Number 2
Fireplaces Type Family Room, Living Room
Appliance Oven, Dishwasher, Countertop Range, Refrigerator, Washer, Dryer, Wine Refrigerator, Gas Water Heater, Tank Water Heater, Utility Connections for Gas Range, Utility Connections for Electric Dryer
Laundry Closet - Linen, Closet/Cabinets - Custom Built, Flooring - Stone/Ceramic Tile, Electric Dryer Hookup, Washer Hookup, Second Floor
Exterior
Exterior Feature Rain Gutters, Professional Landscaping, Sprinkler System, Decorative Lighting
Garage Spaces 3.0
Community Features Public Transportation, Shopping, Park, Walk/Jog Trails, Stable(s), Golf, Medical Facility, Bike Path, Conservation Area, Highway Access, House of Worship, Private School, Public School, T-Station
Utilities Available for Gas Range, for Electric Dryer, Washer Hookup
Roof Type Shingle
Total Parking Spaces 6
Garage Yes
Building
Foundation Concrete Perimeter
Sewer Private Sewer
Water Public
Schools
Elementary Schools Alcott
Middle Schools Peabody/Sanborn
High Schools Cchs
Others
Senior Community false
Acceptable Financing Contract
Listing Terms Contract
Read Less
Want to know what your home might be worth? Contact us for a FREE valuation!

Our team is ready to help you sell your home for the highest possible price ASAP
Bought with Amy Barrett • Barrett Sotheby's International Realty






