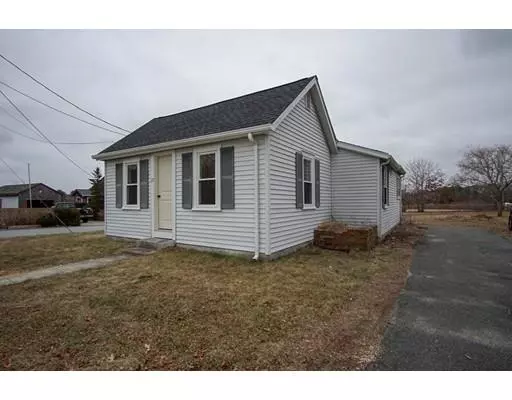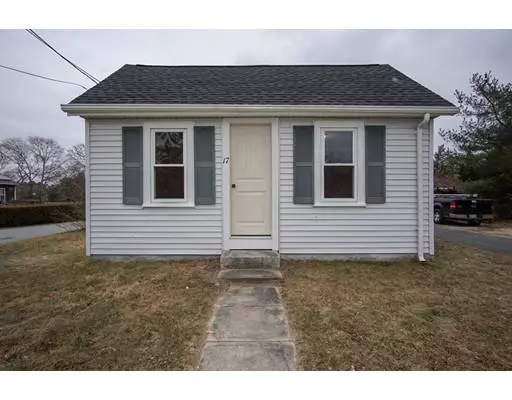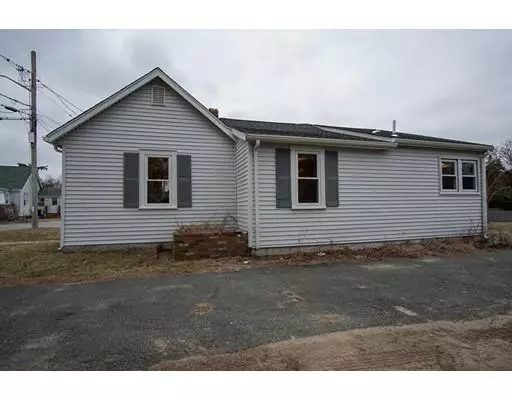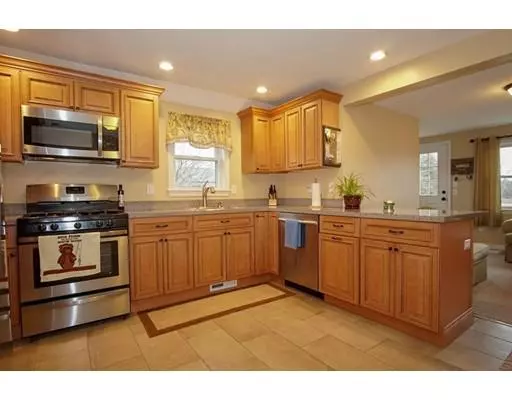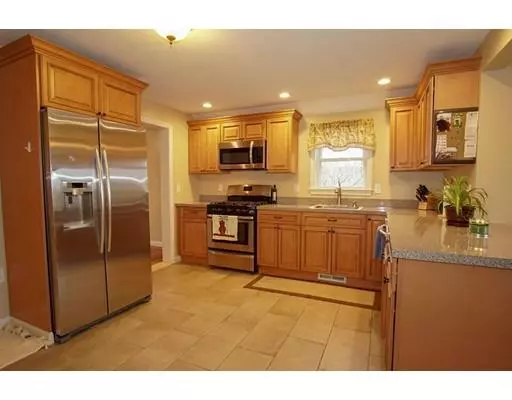$236,500
$239,000
1.0%For more information regarding the value of a property, please contact us for a free consultation.
17 Cherry St Wareham, MA 02571
2 Beds
1 Bath
880 SqFt
Key Details
Sold Price $236,500
Property Type Single Family Home
Sub Type Single Family Residence
Listing Status Sold
Purchase Type For Sale
Square Footage 880 sqft
Price per Sqft $268
MLS Listing ID 72444549
Sold Date 04/12/19
Style Ranch
Bedrooms 2
Full Baths 1
Year Built 1960
Annual Tax Amount $1,952
Tax Year 2018
Lot Size 0.350 Acres
Acres 0.35
Property Description
Don't miss this wonderful home! Beautifully renovated ranch located on a large flat corner lot! Perfect for first-time home buyers or down-sizers. Stop paying high rent prices and start building equity. One level living at its finest! Adjacent to the beautiful Oakdale Playground and scenic Wareham River. This home has been completely renovated within past three years(2016). Renovations include new: roof, windows, gutters, doors, high-efficient heating system, high-efficient tankless water heater, custom kitchen cabinets with quiet-close draws, gas range, recessed lighting, tile floor, carpets, paint throughout, light fixtures, large full bathroom with laundry, quiet-close bathroom cabinets and vanity, toilet, custom subway tiled bath, fully insulated, new rear stairs to back door. Close to many area amenities including: Oakdale playground, Cape Cod Canal, Wareham River, Shopping, Beaches, only minutes to the Highway! Low Property Taxes! Don't forget to look at the 3D virtual tour!
Location
State MA
County Plymouth
Zoning res
Direction Sandwich Rd to Cherry St
Rooms
Basement Partial, Interior Entry, Unfinished
Primary Bedroom Level First
Dining Room Flooring - Wood
Kitchen Flooring - Stone/Ceramic Tile, Countertops - Upgraded, Breakfast Bar / Nook, Cabinets - Upgraded, Recessed Lighting, Remodeled, Gas Stove
Interior
Heating Central, Forced Air
Cooling None
Flooring Tile, Carpet, Hardwood
Appliance Microwave, ENERGY STAR Qualified Refrigerator, ENERGY STAR Qualified Dryer, ENERGY STAR Qualified Dishwasher, ENERGY STAR Qualified Washer, Range - ENERGY STAR, Instant Hot Water, Propane Water Heater, Tank Water Heaterless, Plumbed For Ice Maker, Utility Connections for Gas Range, Utility Connections for Electric Dryer
Laundry Washer Hookup
Exterior
Exterior Feature Rain Gutters
Fence Fenced/Enclosed, Fenced
Community Features Public Transportation, Shopping, Park, Walk/Jog Trails, Golf, Bike Path, Conservation Area, Highway Access, House of Worship, Marina, Private School, Public School
Utilities Available for Gas Range, for Electric Dryer, Washer Hookup, Icemaker Connection
Waterfront Description Beach Front
Roof Type Shingle
Total Parking Spaces 3
Garage No
Building
Lot Description Corner Lot, Cleared, Level
Foundation Block
Sewer Public Sewer
Water Public
Read Less
Want to know what your home might be worth? Contact us for a FREE valuation!

Our team is ready to help you sell your home for the highest possible price ASAP
Bought with Suzanne Bertone • Success! Real Estate

