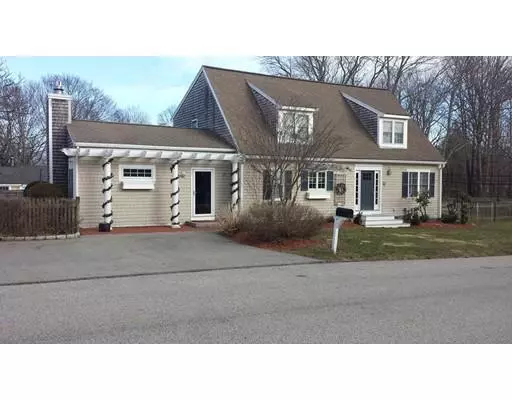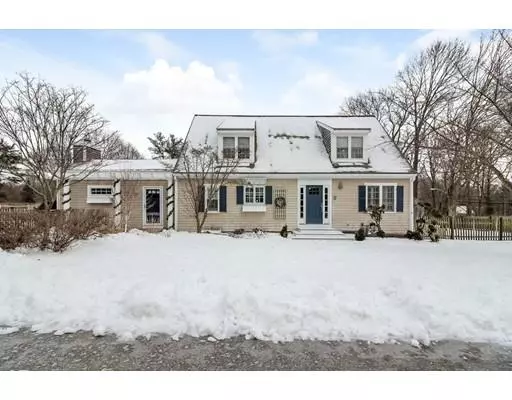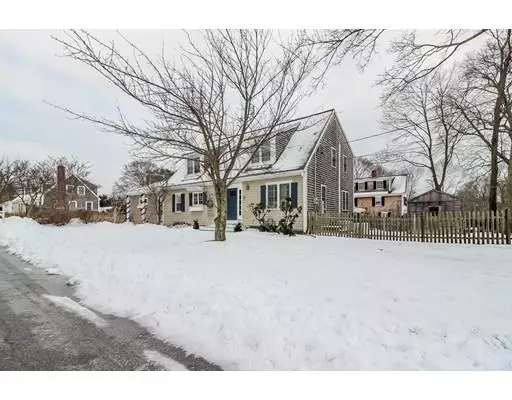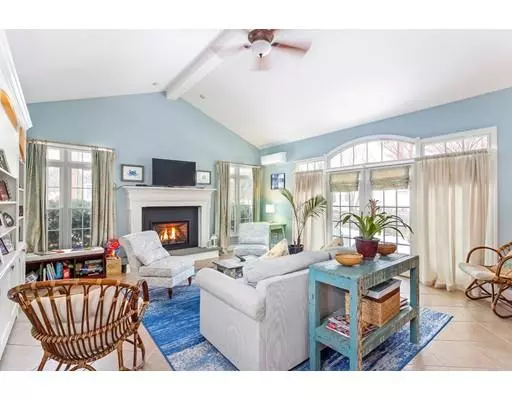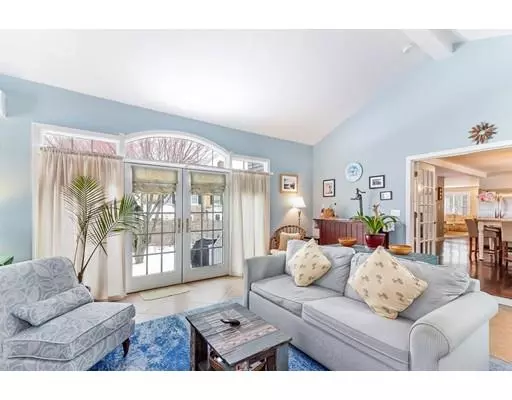$740,000
$750,000
1.3%For more information regarding the value of a property, please contact us for a free consultation.
101 Beechwood St. Cohasset, MA 02025
3 Beds
2.5 Baths
2,536 SqFt
Key Details
Sold Price $740,000
Property Type Single Family Home
Sub Type Single Family Residence
Listing Status Sold
Purchase Type For Sale
Square Footage 2,536 sqft
Price per Sqft $291
MLS Listing ID 72444944
Sold Date 04/24/19
Style Cape
Bedrooms 3
Full Baths 2
Half Baths 1
HOA Y/N false
Year Built 1996
Annual Tax Amount $8,740
Tax Year 2019
Lot Size 0.270 Acres
Acres 0.27
Property Description
Open Houses Sat. 3/23 & Sun. 3/24 CANCELLED. Move in ready expanded Cape. Corian counters and Stainless Steel Energy Star appliances.First floor open floor plan includes the kitchen and pantry, dining room, living room, family room, two natural gas fireplaces, half-bath with laundry, and spare room.Master bedroom with a private bathroom and jacuzzi, two additional bedrooms and a full bath complete the second floor. A whole house automatic gas generator installed in July 2018. Patio and beautiful perennial garden. Hot and cold outdoor shower. A transferable Home Warranty covering appliances, systems, and roof leakage repairs is paid through June 5, 2020 for the new owner. A copy will be provided when requested. Minutes to commuter rail, and ferry to Boston. Come enjoy Cohasset and the South Shore.
Location
State MA
County Norfolk
Zoning RB
Direction 3A South, left on Beechwood St.- 3A North, right on Beechwood St. Corner of Hammond Ave.
Rooms
Family Room Cathedral Ceiling(s), Ceiling Fan(s), Flooring - Stone/Ceramic Tile, French Doors, Cable Hookup, Exterior Access, Recessed Lighting
Basement Crawl Space
Primary Bedroom Level Second
Dining Room Flooring - Wood, Window(s) - Bay/Bow/Box, Open Floorplan, Recessed Lighting
Kitchen Bathroom - Half, Flooring - Wood, Pantry, French Doors, Kitchen Island, Dryer Hookup - Gas, Open Floorplan, Recessed Lighting, Stainless Steel Appliances, Washer Hookup, Gas Stove, Lighting - Overhead
Interior
Interior Features Closet, Sitting Room, High Speed Internet
Heating Baseboard, Natural Gas, Ductless
Cooling Central Air, Dual, Ductless
Flooring Wood, Tile, Carpet, Flooring - Wood
Fireplaces Number 2
Fireplaces Type Dining Room, Family Room, Living Room
Appliance Range, Dishwasher, Washer, Dryer, Range Hood, Gas Water Heater, Plumbed For Ice Maker, Utility Connections for Gas Range, Utility Connections for Gas Oven, Utility Connections for Gas Dryer
Laundry Bathroom - Half, Flooring - Stone/Ceramic Tile, Gas Dryer Hookup, Washer Hookup
Exterior
Exterior Feature Storage, Garden, Outdoor Shower
Fence Fenced/Enclosed, Fenced
Community Features Public Transportation, Shopping, Pool, Park, Walk/Jog Trails, Laundromat, Conservation Area, House of Worship, Marina, Public School, T-Station
Utilities Available for Gas Range, for Gas Oven, for Gas Dryer, Washer Hookup, Icemaker Connection, Generator Connection
Waterfront Description Beach Front, Ocean, 1 to 2 Mile To Beach
Roof Type Shingle
Total Parking Spaces 3
Garage No
Building
Lot Description Corner Lot, Level
Foundation Concrete Perimeter, Block
Sewer Private Sewer
Water Public
Architectural Style Cape
Schools
Elementary Schools Osgood-Deerhill
Middle Schools Cms
High Schools Chs
Others
Senior Community false
Special Listing Condition Real Estate Owned
Read Less
Want to know what your home might be worth? Contact us for a FREE valuation!

Our team is ready to help you sell your home for the highest possible price ASAP
Bought with Gretchen Zink Stromberg • Coldwell Banker Residential Brokerage - Hingham

