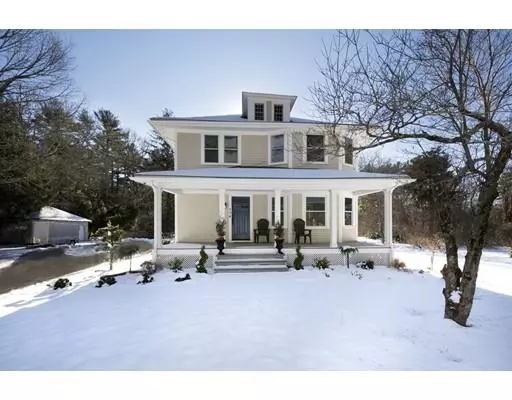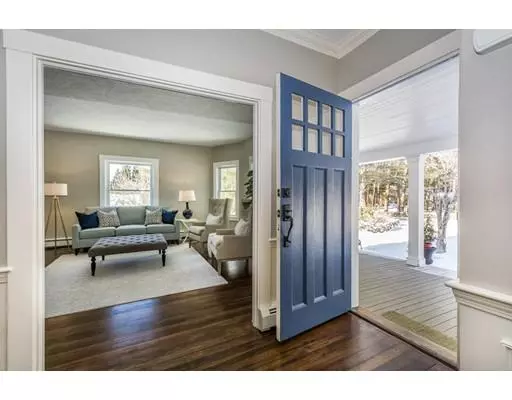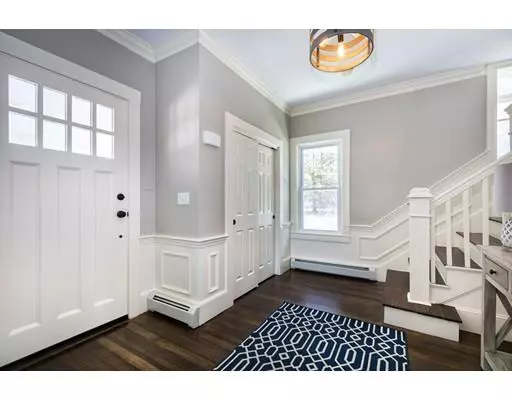$690,000
$699,000
1.3%For more information regarding the value of a property, please contact us for a free consultation.
104 Stetson Rd Norwell, MA 02061
3 Beds
2.5 Baths
2,100 SqFt
Key Details
Sold Price $690,000
Property Type Single Family Home
Sub Type Single Family Residence
Listing Status Sold
Purchase Type For Sale
Square Footage 2,100 sqft
Price per Sqft $328
MLS Listing ID 72445363
Sold Date 03/22/19
Style Farmhouse
Bedrooms 3
Full Baths 2
Half Baths 1
Year Built 1917
Annual Tax Amount $7,976
Tax Year 2018
Lot Size 0.840 Acres
Acres 0.84
Property Description
This fully renovated farmhouse,by local custom builder is sure to steal your heart! Featuring yesterdays character with today's style making this one the best of both worlds. Abutting the sought after Barque Hill neighborhood, this home is set on a lovely lot with mature trees, new plantings and landscaping.The complete package, checking all the boxes and tastefully designed with today's buyers in mind.First floor features open foyer,stunning hardwood floors,soaring ceilings,state of the art kitchen with quartz counters,wine bar,eat in area,fireplace & half bath.A gorgeous living room surrounded by windows allowing plenty of light to flow through into the elegant dining room and spacious sun room.The second level hosts 3 bedrooms, two full bathrooms,a deck overlooking the back yard and a third floor attic which could be perfect for future expansion down the road.Newer heating system,Boiler,Windows,2.5 new baths,new septic system & roof.Two car detached garage & additional storage shed.
Location
State MA
County Plymouth
Zoning Res
Direction From River street turn on to Stetson Rd. #104
Rooms
Basement Full, Sump Pump, Concrete, Unfinished
Primary Bedroom Level Second
Dining Room Flooring - Hardwood, Wet Bar, Slider, Wine Chiller, Lighting - Overhead, Crown Molding
Kitchen Flooring - Hardwood, Countertops - Stone/Granite/Solid, Recessed Lighting, Remodeled
Interior
Interior Features Recessed Lighting, Slider, Sun Room, Wet Bar
Heating Baseboard, Oil, Electric
Cooling Window Unit(s)
Flooring Tile, Marble, Hardwood, Flooring - Vinyl
Fireplaces Number 1
Fireplaces Type Kitchen
Appliance Range, Dishwasher, Microwave, Refrigerator, Oil Water Heater, Utility Connections for Electric Range, Utility Connections for Electric Oven, Utility Connections for Electric Dryer
Laundry Washer Hookup
Exterior
Exterior Feature Rain Gutters, Professional Landscaping
Garage Spaces 2.0
Community Features Shopping, Pool, Tennis Court(s), Park, Walk/Jog Trails, Stable(s), Bike Path, Highway Access, Public School
Utilities Available for Electric Range, for Electric Oven, for Electric Dryer, Washer Hookup
Roof Type Shingle, Rubber
Total Parking Spaces 8
Garage Yes
Building
Lot Description Level
Foundation Block, Stone
Sewer Private Sewer
Water Public
Architectural Style Farmhouse
Schools
Elementary Schools Vinal
Middle Schools Norwell Ms
High Schools Norwell Hs
Others
Acceptable Financing Contract
Listing Terms Contract
Read Less
Want to know what your home might be worth? Contact us for a FREE valuation!

Our team is ready to help you sell your home for the highest possible price ASAP
Bought with Susan M. Sullivan • Coldwell Banker Residential Brokerage - Scituate





