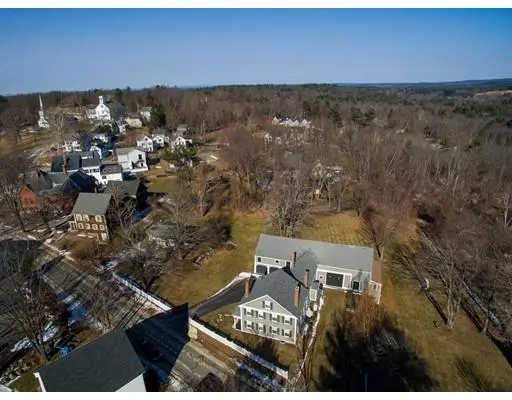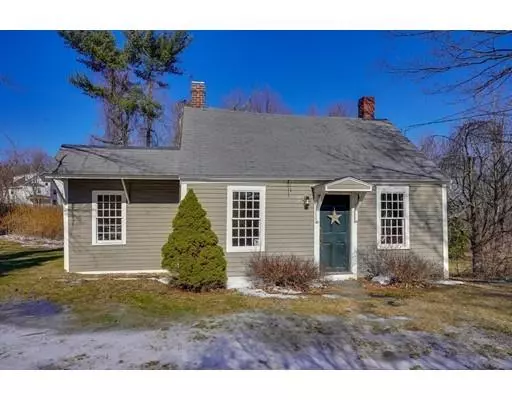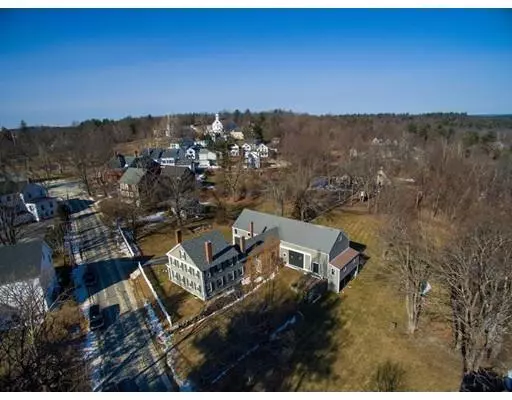$776,625
$799,000
2.8%For more information regarding the value of a property, please contact us for a free consultation.
7-9 Old Littleton Rd Harvard, MA 01451
4 Beds
3.5 Baths
3,208 SqFt
Key Details
Sold Price $776,625
Property Type Single Family Home
Sub Type Single Family Residence
Listing Status Sold
Purchase Type For Sale
Square Footage 3,208 sqft
Price per Sqft $242
Subdivision Town Center Historic District
MLS Listing ID 72446606
Sold Date 06/07/19
Style Antique, Farmhouse, Greek Revival
Bedrooms 4
Full Baths 3
Half Baths 1
HOA Y/N false
Year Built 1838
Annual Tax Amount $13,099
Tax Year 2019
Lot Size 6.060 Acres
Acres 6.06
Property Description
SEE LB re SALE PRICE Concession- 6 ACRE GENTLEMAN'S FARM IN HARVARD CENTER-TWO HOMES FOR PRICE OF ONE! Includes beautifully restored GREEK REVIVAL FARMHOUSE C.1838 w/huge attached multi level BARN.Delightful 4 Rm ANTIQUE COTTAGE C1700 for guests or rental.Enjoy Farmstead lifestyle in classic NE Village setting-Part of land open for Gardening-versatile ANTIQUE BARN-space for Pony,Chickens,heated Workshop-Studio,Home Business,Party space.Main house w/gracious COUNTRY FRENCH interior by owner Interior Designer.Many updates preserving period detail w/modern amenities & systems including AC,GAS heat,TOWN WATER & SEWER.Charming Country Kitchen w/Garland gas range,Sub Zero,custom cabinetry,countertops & cozy DA.Welcoming Front Porch leads to stunning entry hall,lovely Formal Fireplace Living Rm & Dining Rm,Fireplace Family Rm &Office 2 staircases to sunny 2nd floor.Has 2 Master Bedrms-2nd Fl & New Master 3rd Fl-Walk to beach & boating on Pond,School,Library,General Store,Common & schools
Location
State MA
County Worcester
Zoning Res
Direction Old Littleton Rd-Across from Common-property has frontage on 2 roads Old Littleton Rd & Littleton Rd
Rooms
Family Room Flooring - Wood, Open Floorplan
Basement Interior Entry, Bulkhead, Concrete, Unfinished
Primary Bedroom Level Second
Dining Room Beamed Ceilings, Closet/Cabinets - Custom Built, Flooring - Wood
Kitchen Flooring - Wood, Dining Area, Pantry, Countertops - Upgraded, Country Kitchen, Exterior Access, Remodeled, Gas Stove
Interior
Interior Features Bathroom - Full, Bathroom - Tiled With Shower Stall, Closet, Ceiling - Cathedral, Bathroom, Entry Hall, Office, Sitting Room, Second Master Bedroom
Heating Baseboard, Hot Water, Natural Gas
Cooling Central Air
Flooring Wood, Tile, Hardwood, Flooring - Stone/Ceramic Tile, Flooring - Wood
Fireplaces Number 4
Fireplaces Type Family Room, Living Room, Bedroom
Appliance Range, Dishwasher, Refrigerator, Freezer, Washer, Dryer, Gas Water Heater, Tank Water Heater, Utility Connections for Gas Range, Utility Connections for Gas Oven, Utility Connections for Gas Dryer
Laundry Gas Dryer Hookup, Washer Hookup, In Basement
Exterior
Exterior Feature Rain Gutters, Storage, Professional Landscaping, Decorative Lighting, Garden, Horses Permitted, Stone Wall, Other
Garage Spaces 2.0
Fence Fenced
Community Features Shopping, Tennis Court(s), Park, Walk/Jog Trails, Stable(s), Golf, Bike Path, Conservation Area, Highway Access, House of Worship, Public School
Utilities Available for Gas Range, for Gas Oven, for Gas Dryer, Washer Hookup
Waterfront Description Beach Front, Lake/Pond, Walk to, 3/10 to 1/2 Mile To Beach, Beach Ownership(Public)
View Y/N Yes
View Scenic View(s)
Roof Type Shingle
Total Parking Spaces 5
Garage Yes
Building
Lot Description Wooded, Cleared, Gentle Sloping, Level, Other
Foundation Stone
Sewer Public Sewer
Water Public
Schools
Elementary Schools Hildreth
Middle Schools Bromfield
High Schools Bromfield
Read Less
Want to know what your home might be worth? Contact us for a FREE valuation!

Our team is ready to help you sell your home for the highest possible price ASAP
Bought with Carole Perini • Coldwell Banker Residential Brokerage - Acton






