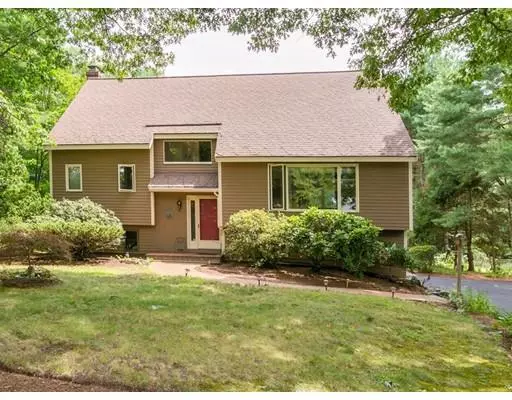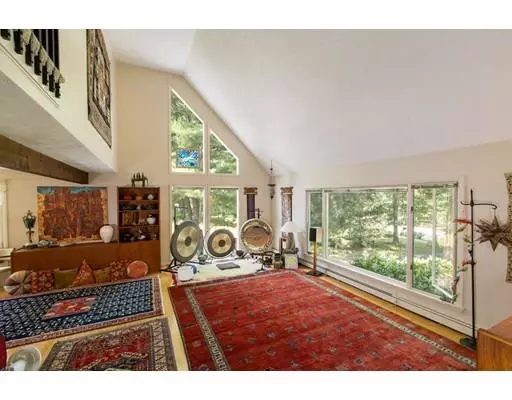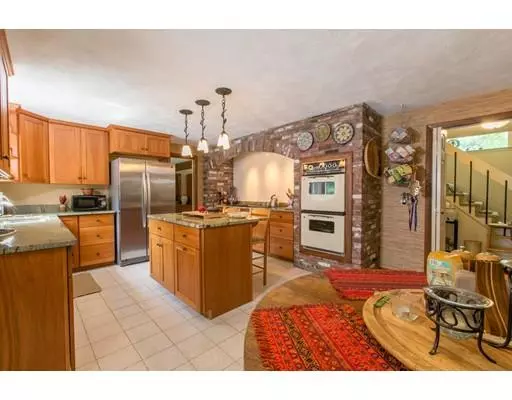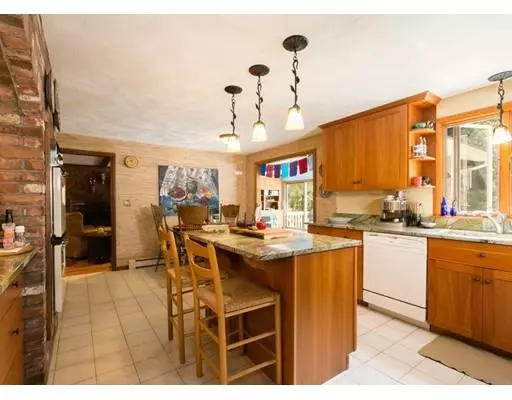$861,000
$899,000
4.2%For more information regarding the value of a property, please contact us for a free consultation.
53 Hill Street Concord, MA 01742
3 Beds
2.5 Baths
3,357 SqFt
Key Details
Sold Price $861,000
Property Type Single Family Home
Sub Type Single Family Residence
Listing Status Sold
Purchase Type For Sale
Square Footage 3,357 sqft
Price per Sqft $256
MLS Listing ID 72446709
Sold Date 05/21/19
Style Colonial, Contemporary
Bedrooms 3
Full Baths 2
Half Baths 1
HOA Y/N false
Year Built 1979
Annual Tax Amount $11,922
Tax Year 2019
Lot Size 0.820 Acres
Acres 0.82
Property Description
Sun filled with soaring ceilings and a fantastic spacious floor plan. This wonderfully livable Contemporary in the perfect Concord neighborhood nearby to West Concord Ctr has it all. Step in to a sumptuous living room w/walls of windows and open to dining area. You’ll be dazzled by the upgraded custom cherry kitchen w/rainforest natural stone countertops & unique arched brickwork. An expansive L-shaped family room w/fireplace, built-ins & and sunny play area w/ three sliders out to the ideal deck for dining al fresco. Upstairs find an inviting master BR, 2 delightful guest rooms & 2 beautifully renovated baths. The finished lower level offers endless possibilities w/large fireplaced room, exercise rm & office. A meticulously maintained home w/state of the art energy efficient heating system & upgraded windows. Natural beauty abounds in the magical yard with labyrinth, blooming trees & room to run. Well located between two commuter rail stations and in a quiet setting. Relax and Enjoy
Location
State MA
County Middlesex
Zoning B
Direction Lawsbrook to Hill Street or Main Street to Old Stow Road to Hill Street
Rooms
Family Room Flooring - Wall to Wall Carpet
Basement Full, Finished, Walk-Out Access
Primary Bedroom Level Second
Kitchen Flooring - Stone/Ceramic Tile, Countertops - Stone/Granite/Solid, Kitchen Island, Cabinets - Upgraded
Interior
Interior Features Ceiling Fan(s), Sun Room, Foyer, Office, Game Room, Central Vacuum
Heating Baseboard, Other
Cooling None
Flooring Tile, Carpet, Hardwood, Flooring - Wall to Wall Carpet
Fireplaces Number 2
Fireplaces Type Family Room
Appliance Range, Oven, Dishwasher, Refrigerator, Washer, Dryer, Electric Water Heater, Utility Connections for Electric Oven, Utility Connections for Electric Dryer
Laundry First Floor, Washer Hookup
Exterior
Garage Spaces 2.0
Community Features Public Transportation
Utilities Available for Electric Oven, for Electric Dryer, Washer Hookup
Roof Type Shingle
Total Parking Spaces 6
Garage Yes
Building
Foundation Concrete Perimeter
Sewer Private Sewer
Water Public
Schools
Elementary Schools Thoreau
Middle Schools Cms
High Schools Cchs
Others
Senior Community false
Read Less
Want to know what your home might be worth? Contact us for a FREE valuation!

Our team is ready to help you sell your home for the highest possible price ASAP
Bought with O'Connor & Highland • Keller Williams Realty Boston-Metro | Back Bay






