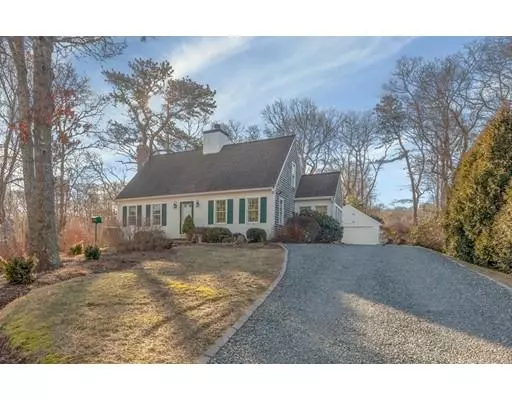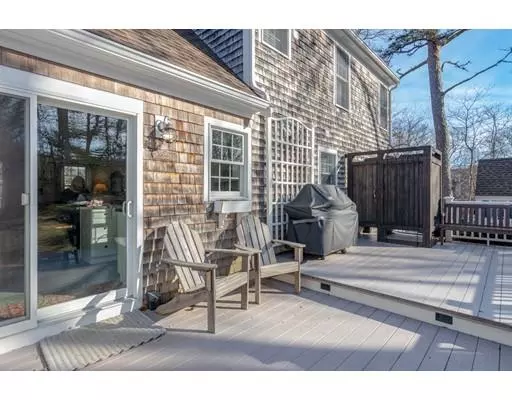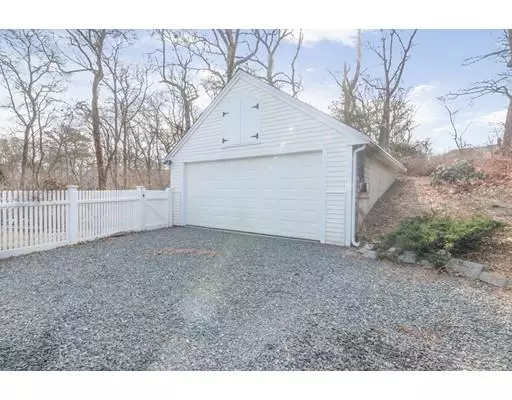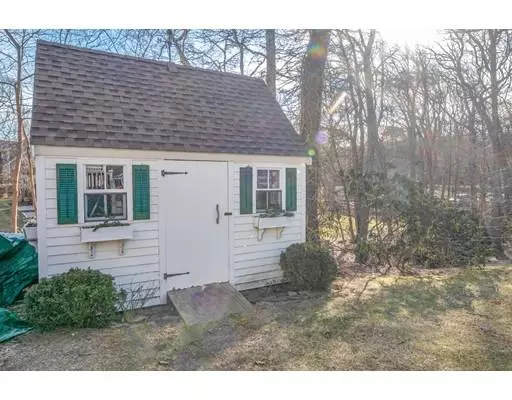$439,000
$439,000
For more information regarding the value of a property, please contact us for a free consultation.
49 Pawtuxet Rd Plymouth, MA 02360
3 Beds
2 Baths
1,816 SqFt
Key Details
Sold Price $439,000
Property Type Single Family Home
Sub Type Single Family Residence
Listing Status Sold
Purchase Type For Sale
Square Footage 1,816 sqft
Price per Sqft $241
Subdivision Cedarville Landing
MLS Listing ID 72447053
Sold Date 03/29/19
Style Cape
Bedrooms 3
Full Baths 2
HOA Fees $7/ann
HOA Y/N true
Year Built 1995
Annual Tax Amount $5,650
Tax Year 2018
Property Description
Vintage aesthetic and understated beauty describes this stunning Cape home. This 3+ bdrm/2 bath home boasts over 1800 sq/ft of living space with an additional 400 sq/ft of space in the finished basement. You’ll enjoy the openness of the kitchen, dining and living area, the gleaming hardwood floors and renovated bathrooms. This sun-drenched home sits high amongst others in the neighborhood and is set on a beautifully landscaped lot with mature planting and perennial gardens. Enjoy deeded rights to the white sandy beach where you can walk for miles to then return home and retreat in your spa-like outdoor shower! Entertain family and friends on your low maintenance deck overlooking your private tree-lined backyard. The 2 car garage is fully insulated and can be a great workshop or MAN Cave with plenty of attic space for additional storage. A new roof and windows were installed leaving you nothing to do except move in and ENJOY! This home is a TREASURE!
Location
State MA
County Plymouth
Zoning R20M
Direction Route 3A South left on Pawtuxet Rd. 1st left past White Cliff's Country Club.
Rooms
Family Room Flooring - Laminate
Basement Full, Partially Finished
Primary Bedroom Level Second
Dining Room Cathedral Ceiling(s), Ceiling Fan(s), Flooring - Stone/Ceramic Tile, Deck - Exterior, Remodeled, Slider
Kitchen Skylight, Flooring - Stone/Ceramic Tile, Countertops - Upgraded, Kitchen Island, Deck - Exterior
Interior
Interior Features Closet, Bonus Room, Play Room, Internet Available - Broadband
Heating Baseboard, Oil
Cooling Window Unit(s)
Flooring Wood, Tile, Carpet, Flooring - Laminate
Fireplaces Number 1
Fireplaces Type Living Room
Appliance Range, Dishwasher, Microwave, Refrigerator, Oil Water Heater, Utility Connections for Electric Range, Utility Connections for Electric Oven, Utility Connections for Electric Dryer
Laundry In Basement
Exterior
Exterior Feature Storage, Garden, Outdoor Shower
Garage Spaces 2.0
Fence Fenced
Community Features Shopping, Park, Walk/Jog Trails, Golf
Utilities Available for Electric Range, for Electric Oven, for Electric Dryer
Waterfront Description Beach Front, Bay, Ocean, Walk to, 1/10 to 3/10 To Beach, Beach Ownership(Association,Deeded Rights)
Roof Type Shingle
Total Parking Spaces 4
Garage Yes
Building
Lot Description Easements
Foundation Concrete Perimeter
Sewer Inspection Required for Sale, Private Sewer
Water Public
Schools
Elementary Schools Indian Brook
Middle Schools South Middle
High Schools Plymouth South
Read Less
Want to know what your home might be worth? Contact us for a FREE valuation!

Our team is ready to help you sell your home for the highest possible price ASAP
Bought with Mary Gugenheim • McCorry Real Estate, LLC






