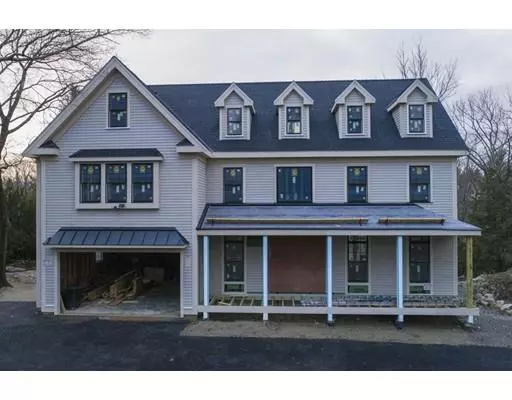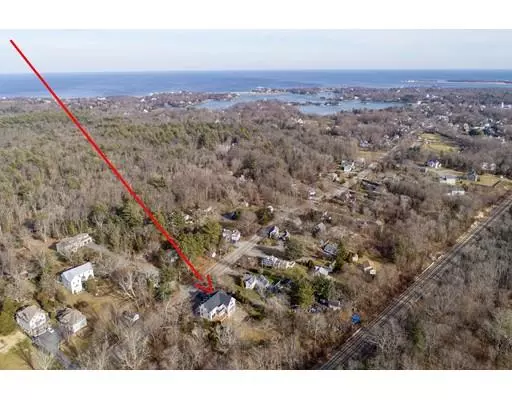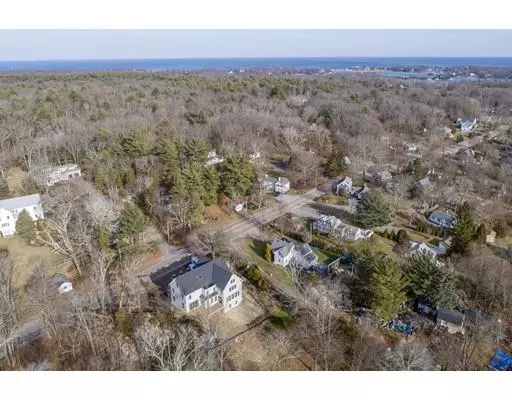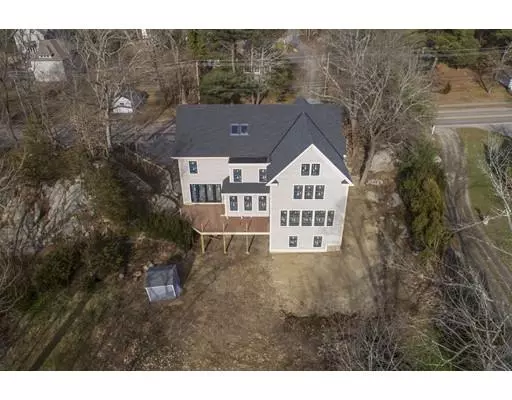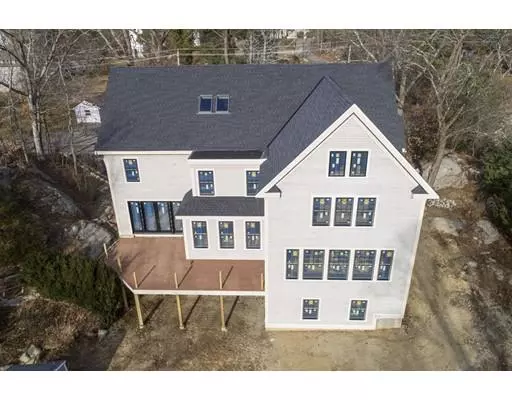$1,404,000
$1,350,000
4.0%For more information regarding the value of a property, please contact us for a free consultation.
291 North Main Street Cohasset, MA 02025
4 Beds
3.5 Baths
3,650 SqFt
Key Details
Sold Price $1,404,000
Property Type Single Family Home
Sub Type Single Family Residence
Listing Status Sold
Purchase Type For Sale
Square Footage 3,650 sqft
Price per Sqft $384
MLS Listing ID 72447109
Sold Date 05/02/19
Style Colonial
Bedrooms 4
Full Baths 3
Half Baths 1
HOA Y/N false
Year Built 2019
Annual Tax Amount $4,795
Tax Year 2018
Lot Size 0.990 Acres
Acres 0.99
Property Description
NEW CONSTRUCTION! Minutes from the OCEAN, HARBOR & beautiful COHASSET VILLAGE. Local developer, known for his quality custom craftsmanship & high end mill work, is offering this 10 room 3 1/2 bath custom colonial w/ farmer's porch, 2 car attached garage & wrap around rear deck. Overlooking its 1 acre "park like" setting, the heart of this home is the high end SS & granite chef's kitchen with its custom cabinetry design. Open flow to the family room, & dining room for family gatherings & holidays. A mudroom, half bath, & coffered ceiling living room w/ french doors to an L shaped oversized rear deck complete the first floor. The 2nd floor master offers a soaking tub, radiant floors, walk in shower & walk in closet. BR 2 has an en suite full bath. BRs 3 & 4 share a "Jack and Jill" full bath. A tiled laundry room w/ cabinets and sun filled private office complete floor 2. The walk up third floor & full basement are plumbed for a full bath. Garage equipped with hybrid charging station
Location
State MA
County Norfolk
Zoning Res
Direction 228 to East St to North Main / 3A toNorth Main
Rooms
Family Room Flooring - Hardwood, French Doors, Deck - Exterior, Open Floorplan, Recessed Lighting
Basement Full, Walk-Out Access, Unfinished
Primary Bedroom Level Second
Dining Room Flooring - Hardwood, Open Floorplan, Wainscoting
Kitchen Flooring - Hardwood, Dining Area, Countertops - Stone/Granite/Solid, Kitchen Island, Open Floorplan, Recessed Lighting, Gas Stove, Lighting - Pendant, Crown Molding
Interior
Interior Features Bathroom - Full, Bathroom - With Shower Stall, Countertops - Stone/Granite/Solid, Double Vanity, Bathroom, Office
Heating Central, Radiant, Natural Gas
Cooling Central Air
Flooring Hardwood, Stone / Slate, Flooring - Stone/Ceramic Tile, Flooring - Hardwood
Fireplaces Number 1
Fireplaces Type Living Room
Appliance Range, Dishwasher, Microwave, Refrigerator, Freezer, Washer, Dryer, ENERGY STAR Qualified Refrigerator, ENERGY STAR Qualified Dryer, ENERGY STAR Qualified Dishwasher, Range Hood, Range - ENERGY STAR, Oven - ENERGY STAR, Gas Water Heater, Tank Water Heater, Plumbed For Ice Maker, Utility Connections for Gas Range, Utility Connections for Gas Oven, Utility Connections for Gas Dryer
Laundry Gas Dryer Hookup, Washer Hookup, Second Floor
Exterior
Exterior Feature Rain Gutters
Garage Spaces 2.0
Community Features Public Transportation, Shopping, Pool, Tennis Court(s), Park, Walk/Jog Trails, Golf, Conservation Area, Marina
Utilities Available for Gas Range, for Gas Oven, for Gas Dryer, Washer Hookup, Icemaker Connection
Waterfront Description Beach Front, Harbor, Ocean, 3/10 to 1/2 Mile To Beach
Roof Type Shingle
Total Parking Spaces 4
Garage Yes
Building
Foundation Concrete Perimeter
Sewer Private Sewer
Water Public
Architectural Style Colonial
Schools
Elementary Schools Osgood Deer Hil
Middle Schools Cohasset Middle
High Schools Cohasset High
Others
Acceptable Financing Contract
Listing Terms Contract
Read Less
Want to know what your home might be worth? Contact us for a FREE valuation!

Our team is ready to help you sell your home for the highest possible price ASAP
Bought with Roxane Mellor • William Raveis R.E. & Home Services

