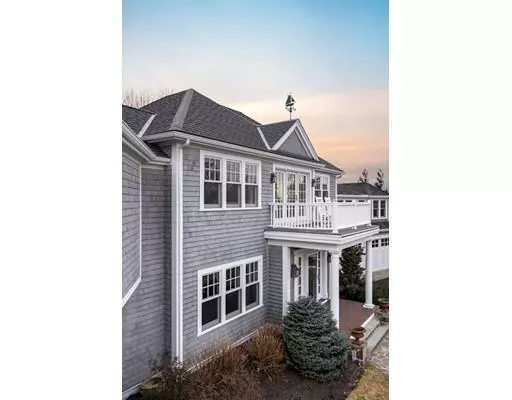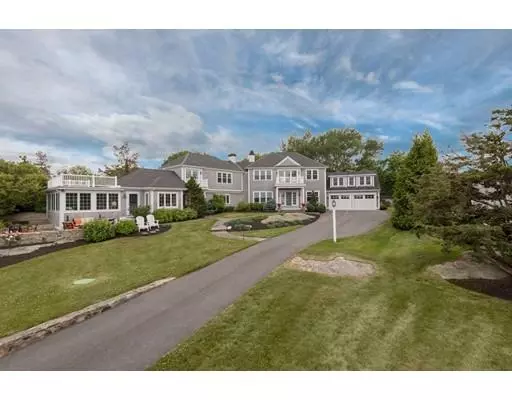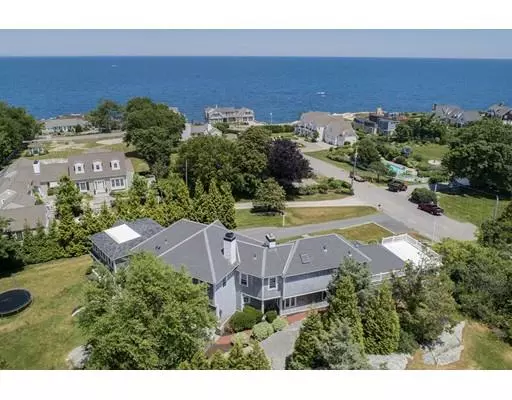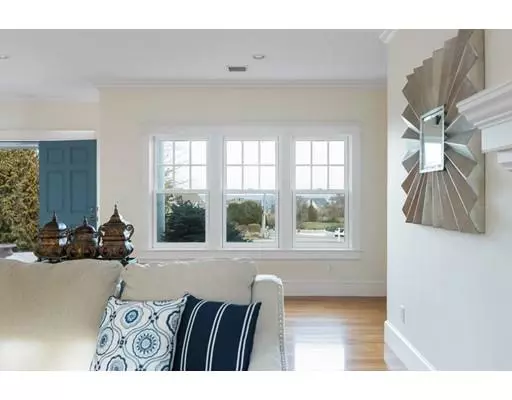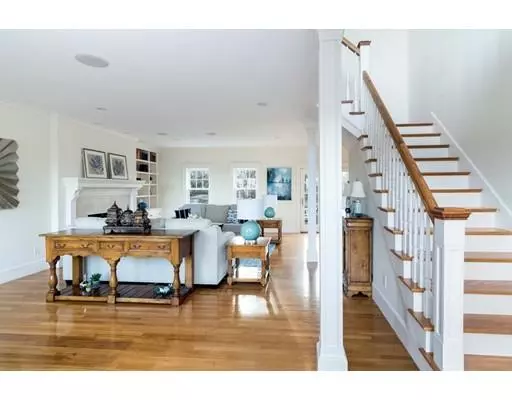$2,308,060
$2,399,999
3.8%For more information regarding the value of a property, please contact us for a free consultation.
21 Deep Run Cohasset, MA 02025
4 Beds
4.5 Baths
4,576 SqFt
Key Details
Sold Price $2,308,060
Property Type Single Family Home
Sub Type Single Family Residence
Listing Status Sold
Purchase Type For Sale
Square Footage 4,576 sqft
Price per Sqft $504
MLS Listing ID 72447539
Sold Date 04/17/19
Style Shingle
Bedrooms 4
Full Baths 4
Half Baths 1
Year Built 2005
Annual Tax Amount $22,052
Tax Year 2018
Lot Size 0.590 Acres
Acres 0.59
Property Description
Enjoy breathtaking ocean views from this home on the highly sought after Deep Run cul-de-sac, directly off of Jerusalem Rd. This custom designed shingled home truly maximizes the ocean views throughout. The great room consists of a family room, dining area and a gourmet kitchen with vaulted ceilings, oversized kitchen island, custom built wet bar, with luxury appliances. This home offers a great flow to numerous outdoor living areas with blue stone patios, and balconies throughout. The private master suite features a full bath, walk-in closet, fireplace and private balcony. The flex space over the garage offers space for a playroom, additional family room or guest suite. Rinse off in the outdoor shower after walking home from your deeded access to an ocean front lot on Jerusalem Rd.
Location
State MA
County Norfolk
Zoning RES
Direction Jerusalem Road to Deep Run
Rooms
Family Room Closet/Cabinets - Custom Built, Flooring - Hardwood, French Doors, Cable Hookup
Primary Bedroom Level Second
Dining Room Flooring - Hardwood, Window(s) - Picture
Kitchen Cathedral Ceiling(s), Flooring - Hardwood, Dining Area, Countertops - Stone/Granite/Solid, French Doors, Kitchen Island, Wet Bar, Breakfast Bar / Nook, Cabinets - Upgraded, Exterior Access, Recessed Lighting, Stainless Steel Appliances
Interior
Interior Features Bathroom - Full, Wet bar, Closet, Closet/Cabinets - Custom Built, Recessed Lighting, Office, Mud Room, Play Room, Bathroom, Wet Bar
Heating Forced Air, Hot Water, Oil, ENERGY STAR Qualified Equipment
Cooling Central Air
Flooring Hardwood, Flooring - Hardwood, Flooring - Stone/Ceramic Tile
Fireplaces Number 3
Fireplaces Type Dining Room, Family Room, Living Room, Master Bedroom
Appliance Oven, Dishwasher, Disposal, Microwave, Countertop Range, Refrigerator, Freezer, Washer, Dryer, Oil Water Heater, Plumbed For Ice Maker, Utility Connections for Gas Range, Utility Connections for Electric Oven, Utility Connections for Electric Dryer
Laundry Flooring - Stone/Ceramic Tile, Second Floor, Washer Hookup
Exterior
Exterior Feature Professional Landscaping, Sprinkler System, Outdoor Shower, Stone Wall
Garage Spaces 2.0
Fence Invisible
Community Features Public Transportation, Shopping, Pool, Tennis Court(s), Walk/Jog Trails, Golf, Conservation Area
Utilities Available for Gas Range, for Electric Oven, for Electric Dryer, Washer Hookup, Icemaker Connection
Waterfront Description Beach Front, Ocean, Walk to, 3/10 to 1/2 Mile To Beach
View Y/N Yes
View Scenic View(s)
Roof Type Shingle
Total Parking Spaces 6
Garage Yes
Building
Foundation Concrete Perimeter
Sewer Public Sewer
Water Public
Architectural Style Shingle
Schools
Elementary Schools Deerhill/Osgood
Middle Schools Cohasset Middle
High Schools Cohasset High
Read Less
Want to know what your home might be worth? Contact us for a FREE valuation!

Our team is ready to help you sell your home for the highest possible price ASAP
Bought with James Black • Properties Central Realty

