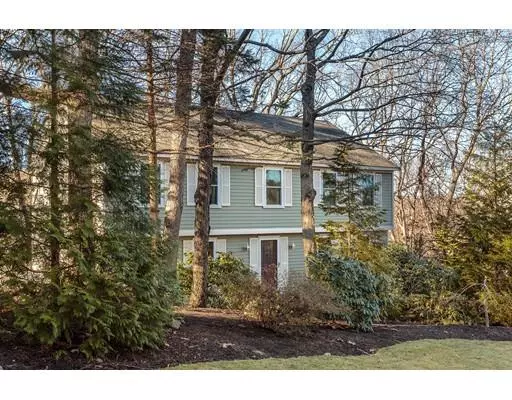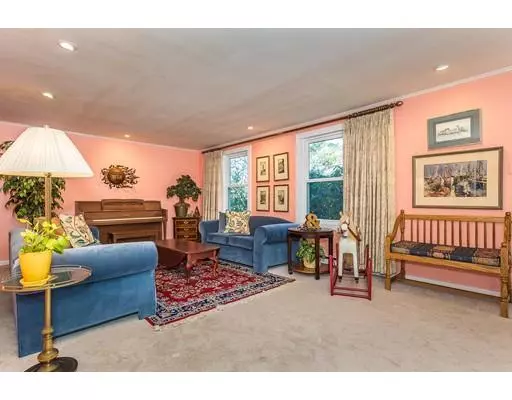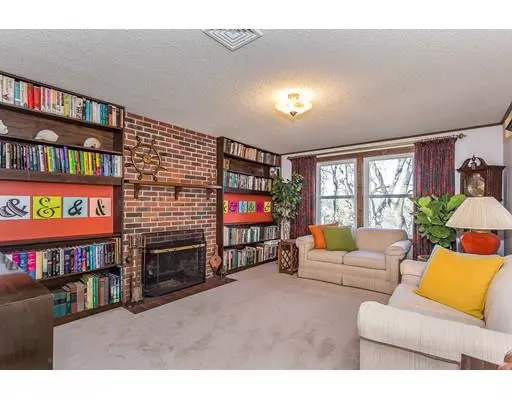$1,012,472
$995,000
1.8%For more information regarding the value of a property, please contact us for a free consultation.
38 Amberwood Dr Winchester, MA 01890
4 Beds
2.5 Baths
2,226 SqFt
Key Details
Sold Price $1,012,472
Property Type Single Family Home
Sub Type Single Family Residence
Listing Status Sold
Purchase Type For Sale
Square Footage 2,226 sqft
Price per Sqft $454
MLS Listing ID 72447683
Sold Date 04/01/19
Style Colonial
Bedrooms 4
Full Baths 2
Half Baths 1
Year Built 1981
Annual Tax Amount $12,302
Tax Year 2019
Lot Size 0.490 Acres
Acres 0.49
Property Description
Outstanding Center Entrance Colonial in one of Winchester's top neighborhoods! The unique, serene and idyllic setting affords unparalleled privacy at this price point. The moment you step inside the front door, the lovely formal living room and dining room delight you with their charm and views. The fireplaced first-floor family room, with its adjoining half-bath, provides a fabulous place to entertain and relax. Just steps away is the oversized twenty-foot kitchen with its woodland views, custom painted pastoral mural, and central island. The kitchen's expanse offers a warm, inviting gathering space for the entire family! From the rear kitchen door, step onto the enormous deck abutting the dining room and kitchen to experience the peaceful tranquility in the private wooded world that surrounds you, yet with all the joys of home at your fingertips. Plenty of room beyond the driveway to clear and level for a grassy play area. Don't wait! See it today!!
Location
State MA
County Middlesex
Zoning RBD
Direction Johnson Road to Amberwood Drive
Rooms
Family Room Bathroom - Half, Flooring - Wall to Wall Carpet
Basement Walk-Out Access, Interior Entry, Garage Access
Primary Bedroom Level Second
Dining Room Flooring - Wall to Wall Carpet, Deck - Exterior, Recessed Lighting
Kitchen Dining Area, Kitchen Island, Deck - Exterior, Recessed Lighting, Slider
Interior
Heating Electric
Cooling Central Air
Flooring Carpet, Laminate
Fireplaces Number 1
Fireplaces Type Family Room
Appliance Range, Dishwasher, Disposal, Microwave, Refrigerator, Washer, Dryer, Tank Water Heater, Utility Connections for Electric Range, Utility Connections for Electric Dryer
Laundry Washer Hookup
Exterior
Exterior Feature Sprinkler System
Garage Spaces 2.0
Utilities Available for Electric Range, for Electric Dryer, Washer Hookup
Total Parking Spaces 6
Garage Yes
Building
Lot Description Wooded
Foundation Concrete Perimeter
Sewer Public Sewer
Water Public
Architectural Style Colonial
Schools
Elementary Schools Vinson Owen
Middle Schools Wms
High Schools Whs
Read Less
Want to know what your home might be worth? Contact us for a FREE valuation!

Our team is ready to help you sell your home for the highest possible price ASAP
Bought with Andersen Group Realty • Keller Williams Realty Boston Northwest





