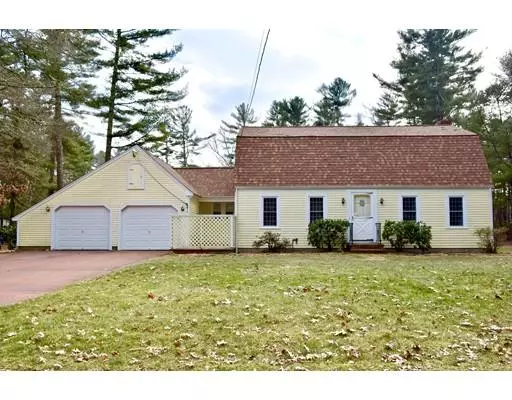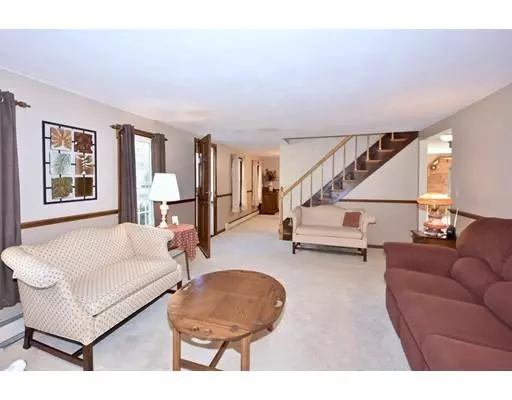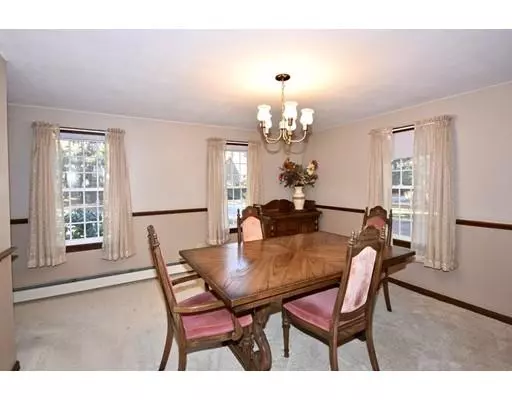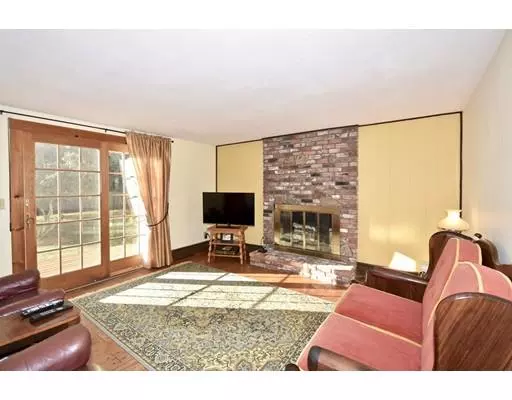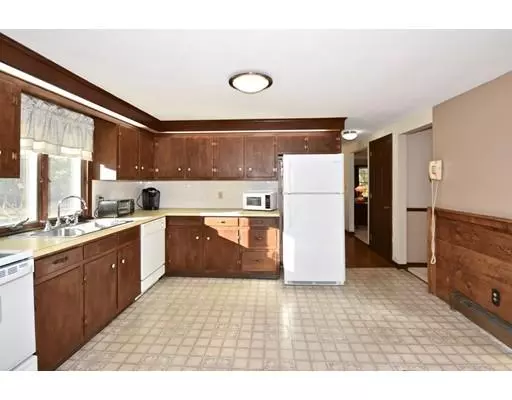$355,000
$359,900
1.4%For more information regarding the value of a property, please contact us for a free consultation.
4 Tims Point Rd Wareham, MA 02571
3 Beds
1.5 Baths
1,858 SqFt
Key Details
Sold Price $355,000
Property Type Single Family Home
Sub Type Single Family Residence
Listing Status Sold
Purchase Type For Sale
Square Footage 1,858 sqft
Price per Sqft $191
MLS Listing ID 72448202
Sold Date 04/01/19
Style Cape
Bedrooms 3
Full Baths 1
Half Baths 1
HOA Y/N false
Year Built 1974
Annual Tax Amount $4,358
Tax Year 2019
Lot Size 0.480 Acres
Acres 0.48
Property Description
Home Sweet Home! This sprawling Cape style home is located on a quiet cul de sac with deeded access to the Weweantic River. Fantastic floor plan with plenty of room for everyone. On the first floor you'll find a Large open eat in kitchen with beautiful barnboard breakfast nook. Spacious living room and dining room as well as a sun room with a fireplace that has exterior access to a large deck overlooking the large back yard. Three large bedrooms with a front to back Master bedroom and a partially finished basement. All of this with a two car garage with loft for storage, Brand New Roof, Sprinkler System, Newer windows, newer Furnace and a fantastic sized yard! This home has been lovingly maintained and is ready for its new owners!
Location
State MA
County Plymouth
Zoning Res
Direction Hathaway Rd. to Tims Point Rd.
Rooms
Family Room Flooring - Hardwood, French Doors, Open Floorplan
Basement Full, Partially Finished, Interior Entry, Bulkhead
Primary Bedroom Level Second
Dining Room Flooring - Wall to Wall Carpet, Window(s) - Bay/Bow/Box, Open Floorplan
Kitchen Flooring - Laminate, Window(s) - Bay/Bow/Box, Open Floorplan
Interior
Interior Features Central Vacuum
Heating Baseboard, Natural Gas
Cooling None
Flooring Wood, Carpet, Laminate
Fireplaces Number 1
Fireplaces Type Family Room
Appliance Range, Refrigerator, Washer, Dryer
Laundry First Floor
Exterior
Garage Spaces 2.0
Community Features Public Transportation, Shopping, Pool, Tennis Court(s), Park, Walk/Jog Trails, Stable(s), Golf, Medical Facility, Laundromat, Bike Path, Conservation Area, Highway Access, House of Worship, Marina, Private School, Public School
Waterfront Description Beach Front, 3/10 to 1/2 Mile To Beach
Roof Type Shingle
Total Parking Spaces 4
Garage Yes
Building
Lot Description Cleared, Level
Foundation Concrete Perimeter
Sewer Public Sewer
Water Public
Read Less
Want to know what your home might be worth? Contact us for a FREE valuation!

Our team is ready to help you sell your home for the highest possible price ASAP
Bought with Kimberly Ouellette • RE/MAX Spectrum

