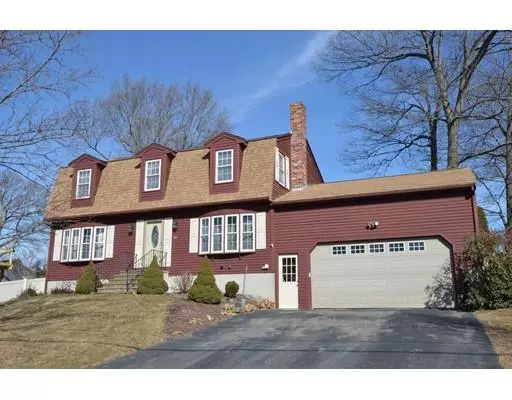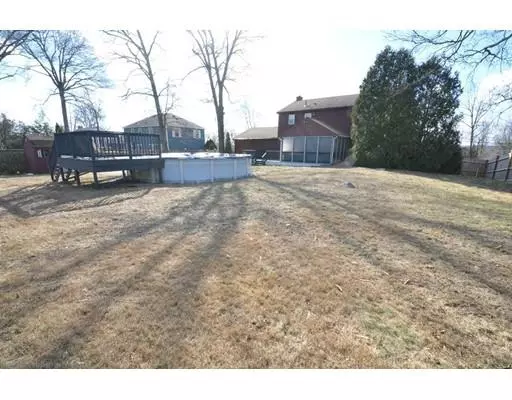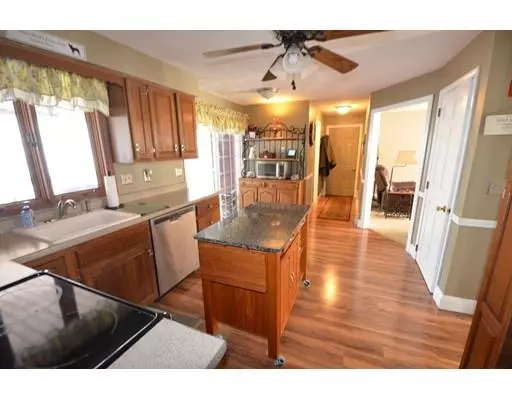$430,000
$400,000
7.5%For more information regarding the value of a property, please contact us for a free consultation.
86 Jones Road Hopedale, MA 01747
4 Beds
2.5 Baths
2,822 SqFt
Key Details
Sold Price $430,000
Property Type Single Family Home
Sub Type Single Family Residence
Listing Status Sold
Purchase Type For Sale
Square Footage 2,822 sqft
Price per Sqft $152
MLS Listing ID 72450455
Sold Date 04/29/19
Style Colonial, Gambrel /Dutch
Bedrooms 4
Full Baths 2
Half Baths 1
Year Built 1985
Annual Tax Amount $5,982
Tax Year 2018
Lot Size 0.350 Acres
Acres 0.35
Property Description
Welcome home to this well-maintained Gambrel home complimented by an incredible location in an established neighborhood yet close to all amenities. The first floor offers a bright kitchen open to the dining room, formal living room and family room featuring a wood burning fireplace, and half bath with laundry. Step out back from your screened in porch onto the bright and sunny deck to overlook an above ground pool and newly fenced-in sprawling level yard. Upstairs you will find the master bedroom with en suite and his and hers closets. 3 additional generous bedrooms with ample closet space and another full bath complete the second floor. Enjoy the bonuses of a finished basement with direct access to the two car garage along with the many updates this home has to offer including newer carpeting, roof, furnace and hot water heater. Seller will negotiate offers between $400,000 and $430,000.
Location
State MA
County Worcester
Zoning Res
Direction Rt 140 to Water Street to Jones Road
Rooms
Family Room Ceiling Fan(s), Flooring - Wall to Wall Carpet
Basement Full, Finished, Interior Entry, Garage Access
Primary Bedroom Level Second
Dining Room Flooring - Wall to Wall Carpet
Kitchen Flooring - Laminate, Dining Area
Interior
Interior Features Play Room, Exercise Room
Heating Baseboard, Oil
Cooling None
Flooring Tile, Carpet, Laminate, Flooring - Wall to Wall Carpet
Fireplaces Number 1
Fireplaces Type Family Room
Appliance Range, Dishwasher, Refrigerator
Laundry Flooring - Stone/Ceramic Tile, First Floor
Exterior
Garage Spaces 2.0
Fence Fenced/Enclosed
Pool Above Ground
Community Features Shopping, Park
Waterfront false
Total Parking Spaces 4
Garage Yes
Private Pool true
Building
Foundation Concrete Perimeter
Sewer Public Sewer
Water Public
Read Less
Want to know what your home might be worth? Contact us for a FREE valuation!

Our team is ready to help you sell your home for the highest possible price ASAP
Bought with Brian Hickox • Keller Williams Realty






