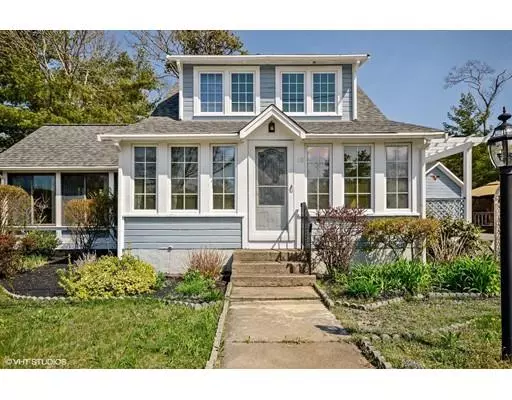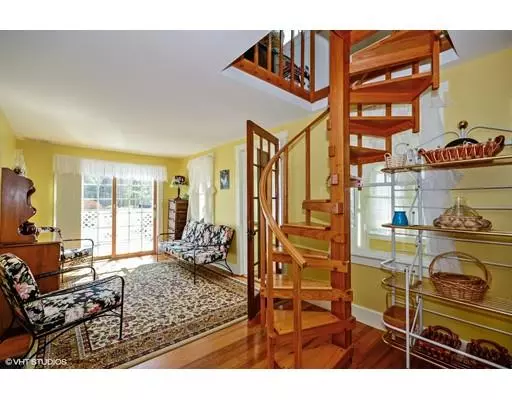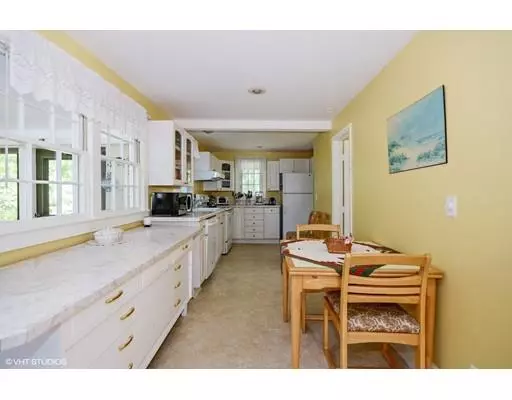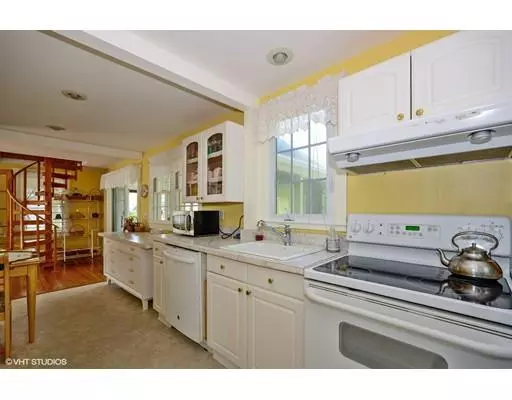$260,000
$279,900
7.1%For more information regarding the value of a property, please contact us for a free consultation.
118 Parkwood Dr Wareham, MA 02571
3 Beds
1 Bath
1,272 SqFt
Key Details
Sold Price $260,000
Property Type Single Family Home
Sub Type Single Family Residence
Listing Status Sold
Purchase Type For Sale
Square Footage 1,272 sqft
Price per Sqft $204
Subdivision Parkwood Beach
MLS Listing ID 72451223
Sold Date 05/23/19
Style Cottage
Bedrooms 3
Full Baths 1
HOA Fees $100
HOA Y/N true
Year Built 1923
Annual Tax Amount $2,449
Tax Year 2019
Lot Size 6,534 Sqft
Acres 0.15
Property Description
The perfect home to enjoy this summer and many summers to come. Make this beautiful cottage, your new summer retreat. 3 bedrooms including one on the first floor. Beautiful large Sun Room with large windows and skylights.This beach cottage is steps away from 3 different private association beaches. Enjoy the open floor plan, living room, sitting room and large sunroom. With access to a public boat launch just minutes down the road, enjoy boating, fishing, sailing & kayaking. Fall in love with this lovely neighborhood -- walk to your association beach and club house -- stroll along the gorgeous treed bluffs overlooking Wareham Harbor. Hike or mountain bike in the Minot Forest right up the street.
Location
State MA
County Plymouth
Area Parkwood Beach
Zoning R30
Direction Minot to Indian Neck. Follow Inian Neck (curves to the right) to Parkwood Drive, turn right
Rooms
Basement Partial, Crawl Space, Interior Entry
Primary Bedroom Level First
Kitchen Bathroom - Full, Flooring - Laminate, Cable Hookup, Dryer Hookup - Electric, High Speed Internet Hookup, Open Floorplan, Recessed Lighting
Interior
Interior Features Ceiling - Cathedral, Ceiling Fan(s), Sitting Room, Sun Room
Heating Forced Air, Natural Gas
Cooling None
Flooring Vinyl, Carpet, Hardwood, Flooring - Hardwood
Appliance Range, Microwave, Refrigerator, Washer, Dryer, Gas Water Heater, Utility Connections for Electric Range, Utility Connections for Electric Oven, Utility Connections for Electric Dryer
Laundry Washer Hookup
Exterior
Exterior Feature Storage
Fence Fenced/Enclosed, Fenced
Community Features Public Transportation, Shopping, Tennis Court(s), Walk/Jog Trails, Golf, Medical Facility, Bike Path, Conservation Area, Highway Access, House of Worship, Marina, Private School, Public School, T-Station
Utilities Available for Electric Range, for Electric Oven, for Electric Dryer, Washer Hookup
Waterfront Description Beach Front, Bay, Harbor, 0 to 1/10 Mile To Beach, Beach Ownership(Private,Association)
Roof Type Shingle
Total Parking Spaces 4
Garage No
Building
Lot Description Cleared, Level
Foundation Block
Sewer Public Sewer
Water Public
Schools
Elementary Schools Minot/Decas
Middle Schools Wareham Middle
High Schools Wareham High
Others
Senior Community false
Acceptable Financing Contract
Listing Terms Contract
Read Less
Want to know what your home might be worth? Contact us for a FREE valuation!

Our team is ready to help you sell your home for the highest possible price ASAP
Bought with Mari Sennott • Today Real Estate, Inc.






