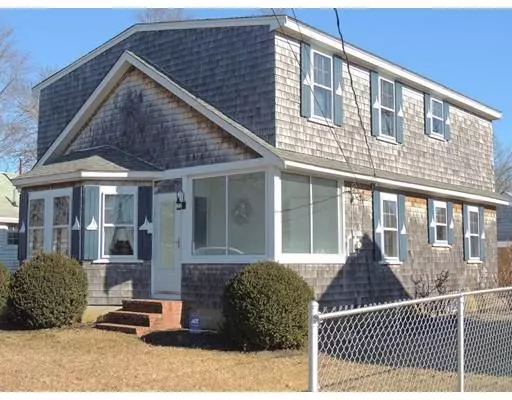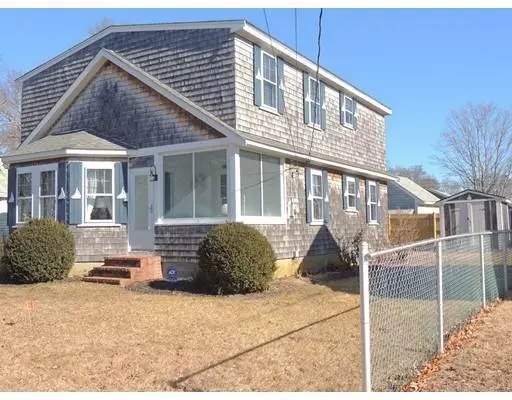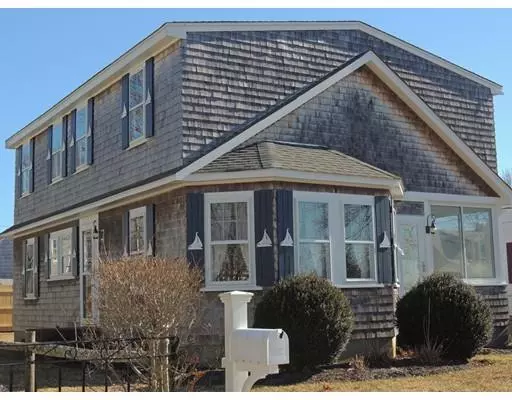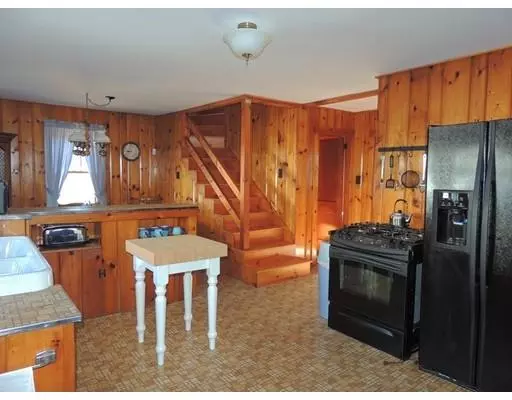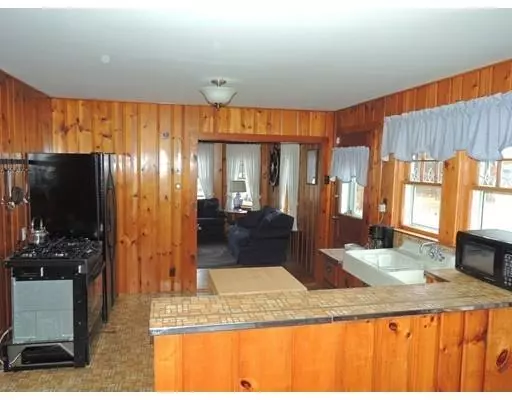$300,000
$310,000
3.2%For more information regarding the value of a property, please contact us for a free consultation.
68 Pilgrim Ave Wareham, MA 02571
5 Beds
1.5 Baths
1,700 SqFt
Key Details
Sold Price $300,000
Property Type Single Family Home
Sub Type Single Family Residence
Listing Status Sold
Purchase Type For Sale
Square Footage 1,700 sqft
Price per Sqft $176
Subdivision Hamilton Beach
MLS Listing ID 72451619
Sold Date 10/24/19
Style Ranch
Bedrooms 5
Full Baths 1
Half Baths 1
HOA Fees $29/ann
HOA Y/N true
Year Built 1942
Annual Tax Amount $2,988
Tax Year 2019
Lot Size 4,356 Sqft
Acres 0.1
Property Description
WOW!! PRICE REDUCED!! And Back on market. Buyers financing fell through. Motivated seller! Almost 1700 square feet of enjoyment. Great location with plenty of beach for the entire family to enjoy. This 5 bedroom home offers the amenities for your family and guests. Interior rustic walls and hardwood floors throughout, adding so much character to its nautical charm. Large open concept kitchen with a refrigerator, stove and farmhouse Sink. Separate dining area overlooking the back yard. There are 2 Bedrooms on the first floor with half bath and first floor and laundry. Living area with fireplace and adjoining sun room to relax after a day at beach. Oak staircase leading to 3 large bedrooms, including your master bedroom, facing east with water view. The property offers you the big 3 amenities (Natural Gas, Town Water & Sewer).
Location
State MA
County Plymouth
Area Hamilton Beach
Zoning Res
Direction Swifts Beach Rd. Left onto Shore Ave. Left onto Pilgrim Ave. Property on left.
Interior
Heating Forced Air, Natural Gas
Cooling Window Unit(s)
Flooring Hardwood
Fireplaces Number 1
Appliance Range, Microwave, Refrigerator, Gas Water Heater, Tank Water Heater, Utility Connections for Gas Range, Utility Connections for Gas Oven, Utility Connections for Electric Dryer
Exterior
Exterior Feature Rain Gutters
Community Features Shopping, Park, Walk/Jog Trails, Stable(s), Golf, Medical Facility, Conservation Area, Marina, Private School, Public School
Utilities Available for Gas Range, for Gas Oven, for Electric Dryer
Waterfront Description Beach Front, Bay, Walk to, 0 to 1/10 Mile To Beach, Beach Ownership(Association)
Roof Type Shingle
Total Parking Spaces 2
Garage No
Building
Lot Description Flood Plain, Cleared, Level
Foundation Block, Irregular
Sewer Public Sewer
Water Public
Architectural Style Ranch
Others
Senior Community false
Acceptable Financing Contract
Listing Terms Contract
Read Less
Want to know what your home might be worth? Contact us for a FREE valuation!

Our team is ready to help you sell your home for the highest possible price ASAP
Bought with Hugh Harp • Kinlin Grover Real Estate

