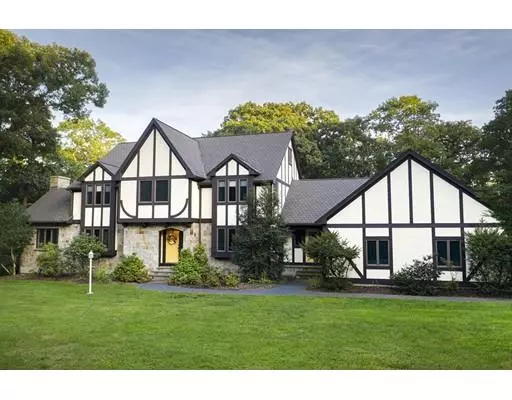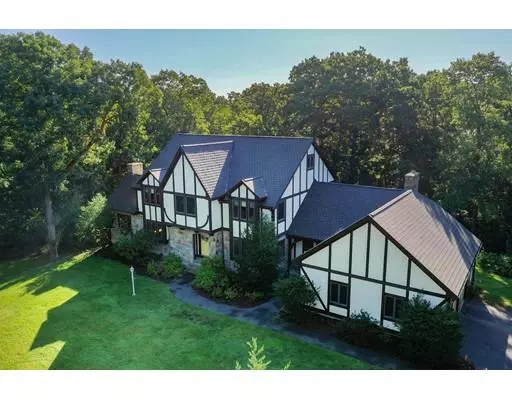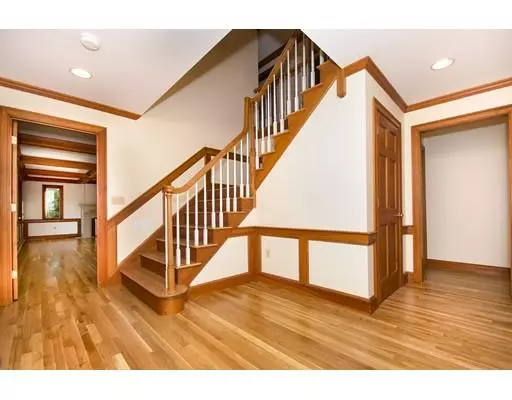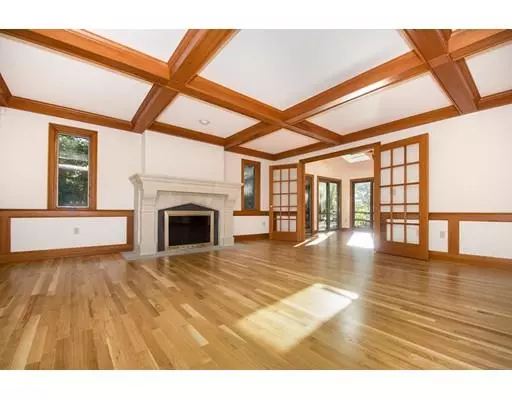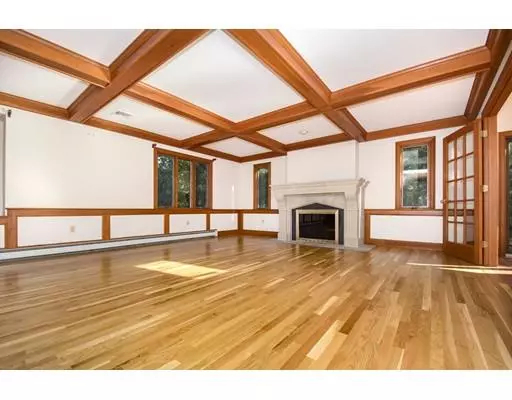$1,150,000
$1,094,000
5.1%For more information regarding the value of a property, please contact us for a free consultation.
25 Tad Ln Cohasset, MA 02025
4 Beds
2.5 Baths
3,763 SqFt
Key Details
Sold Price $1,150,000
Property Type Single Family Home
Sub Type Single Family Residence
Listing Status Sold
Purchase Type For Sale
Square Footage 3,763 sqft
Price per Sqft $305
Subdivision Jerusalem Road/Howe Road
MLS Listing ID 72452006
Sold Date 04/26/19
Style Colonial, Tudor
Bedrooms 4
Full Baths 2
Half Baths 1
Year Built 2000
Annual Tax Amount $14,300
Tax Year 2018
Lot Size 2.870 Acres
Acres 2.87
Property Description
Stately English Tudor Manor located on a quiet lane off Jerusalem Road set on over 2 acres offers a private tranquil estate setting in a great neighborhood close to the ocean. Designed for casual living the home features an open floor plan with an impressive great room with rich wood beamed coffered ceilings & grand fireplace. French doors lead to both the dining room & vaulted sunroom with walls of glass to take in the natural beauty of the woodlands. The heart of the home is the kitchen with granite counters which opens to both a cathedral family room with fireplace & entertainment size deck. Master bedroom suite includes a private sitting room, spacious bath, double closets & a huge walk in closet. Second floor laundry. Walk up attic plumbed for an additional bath along with a full walk out unfinished lower level offers expansion possibilities & ample storage. PERFECT COMMUTER location minutes to train and boat to Boston. LOT 23 TAD LANE INCLUDED IN SALE
Location
State MA
County Norfolk
Area Black Rock
Zoning RC
Direction Jerusalem Road to Howe Road to Tad Lane.
Rooms
Family Room Cathedral Ceiling(s), Flooring - Wall to Wall Carpet, Balcony / Deck, French Doors, Cable Hookup, Recessed Lighting
Basement Full, Walk-Out Access, Interior Entry, Unfinished
Primary Bedroom Level Second
Dining Room Flooring - Hardwood, French Doors, Wainscoting
Kitchen Flooring - Hardwood, Dining Area, Countertops - Stone/Granite/Solid, Kitchen Island, Deck - Exterior, Open Floorplan, Recessed Lighting
Interior
Interior Features Ceiling - Cathedral, Slider, Closet, Library, Sun Room, Mud Room, Sitting Room
Heating Baseboard
Cooling Central Air
Flooring Tile, Carpet, Hardwood, Flooring - Hardwood, Flooring - Stone/Ceramic Tile, Flooring - Wall to Wall Carpet
Fireplaces Number 2
Fireplaces Type Family Room, Living Room
Appliance Range, Dishwasher, Refrigerator, Washer, Oil Water Heater, Plumbed For Ice Maker, Utility Connections for Electric Range, Utility Connections for Electric Dryer
Laundry Second Floor, Washer Hookup
Exterior
Exterior Feature Rain Gutters, Professional Landscaping, Sprinkler System, Decorative Lighting
Garage Spaces 2.0
Utilities Available for Electric Range, for Electric Dryer, Washer Hookup, Icemaker Connection
Waterfront Description Beach Front, Ocean, 1 to 2 Mile To Beach, Beach Ownership(Public)
Roof Type Shingle
Total Parking Spaces 6
Garage Yes
Building
Lot Description Wooded, Easements
Foundation Concrete Perimeter
Sewer Private Sewer
Water Public
Architectural Style Colonial, Tudor
Schools
Elementary Schools Osgood Deerhill
Middle Schools Cms
High Schools Chs
Read Less
Want to know what your home might be worth? Contact us for a FREE valuation!

Our team is ready to help you sell your home for the highest possible price ASAP
Bought with Ashley Brennan • Gibson Sotheby's International Realty

