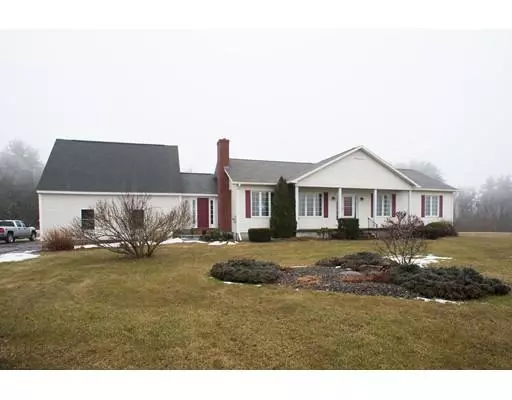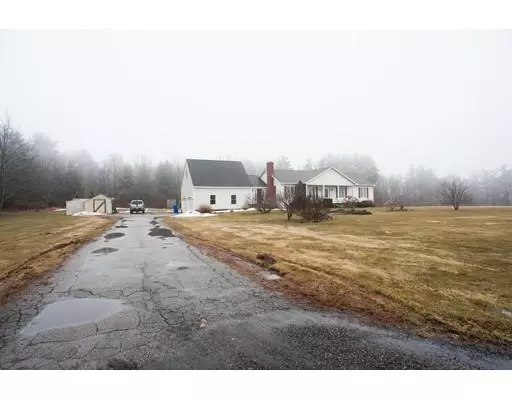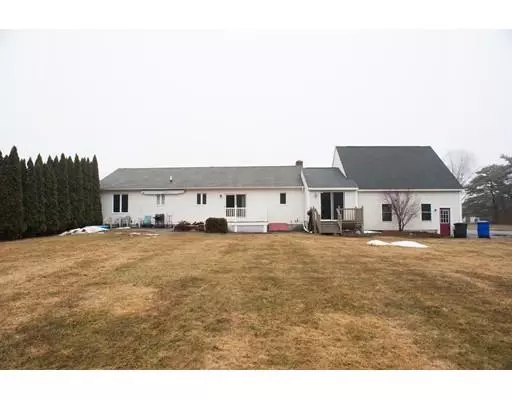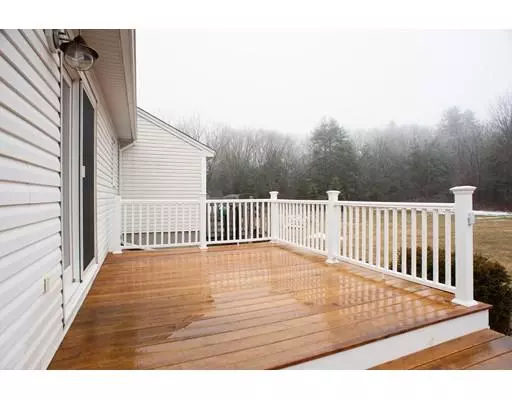$345,000
$324,900
6.2%For more information regarding the value of a property, please contact us for a free consultation.
10 Lackey Rd Sutton, MA 01590
3 Beds
2 Baths
1,808 SqFt
Key Details
Sold Price $345,000
Property Type Single Family Home
Sub Type Single Family Residence
Listing Status Sold
Purchase Type For Sale
Square Footage 1,808 sqft
Price per Sqft $190
MLS Listing ID 72452193
Sold Date 04/16/19
Style Ranch
Bedrooms 3
Full Baths 2
Year Built 1997
Annual Tax Amount $4,995
Tax Year 2018
Lot Size 2.500 Acres
Acres 2.5
Property Description
Welcome home! You won't believe the space that this stunning ranch has to offer! This one-family home has been well loved and cared for over the years. Everything you need is on the main living floor – from the master bedroom and bath to the laundry room. Spend your evenings by the wood stove in the living room on those cozy winter nights. An enclosed breezeway off the garage adds the perfect sitting room or office to this home. The additional storage or work space above the garage is another bonus! A perfect, peaceful setting with all the privacy that you'd need completes this home. Schedule your showing today!
Location
State MA
County Worcester
Zoning R1
Direction GPS 9 Dodge Lane
Rooms
Basement Full, Interior Entry, Sump Pump, Concrete, Unfinished
Primary Bedroom Level Main
Dining Room Flooring - Laminate, Deck - Exterior, Slider, Lighting - Overhead
Kitchen Flooring - Laminate, Dining Area, Kitchen Island, Deck - Exterior, Exterior Access, Slider, Stainless Steel Appliances, Lighting - Overhead
Interior
Interior Features Slider, Sitting Room
Heating Baseboard, Electric Baseboard, Oil, Electric
Cooling Window Unit(s)
Flooring Carpet, Laminate, Flooring - Wall to Wall Carpet, Flooring - Laminate
Fireplaces Number 1
Appliance Range, Dishwasher, Refrigerator, Washer, Dryer, Oil Water Heater, Utility Connections for Electric Range, Utility Connections for Electric Oven, Utility Connections for Electric Dryer
Laundry Flooring - Vinyl, Main Level, Electric Dryer Hookup, Washer Hookup, First Floor
Exterior
Exterior Feature Storage
Garage Spaces 2.0
Community Features Shopping, Walk/Jog Trails, Public School
Utilities Available for Electric Range, for Electric Oven, for Electric Dryer, Washer Hookup
Roof Type Shingle, Asphalt/Composition Shingles
Total Parking Spaces 10
Garage Yes
Building
Lot Description Easements, Level
Foundation Concrete Perimeter
Sewer Private Sewer
Water Private
Architectural Style Ranch
Others
Senior Community false
Read Less
Want to know what your home might be worth? Contact us for a FREE valuation!

Our team is ready to help you sell your home for the highest possible price ASAP
Bought with Sue Kelly • Keller Williams Realty Greater Worcester





