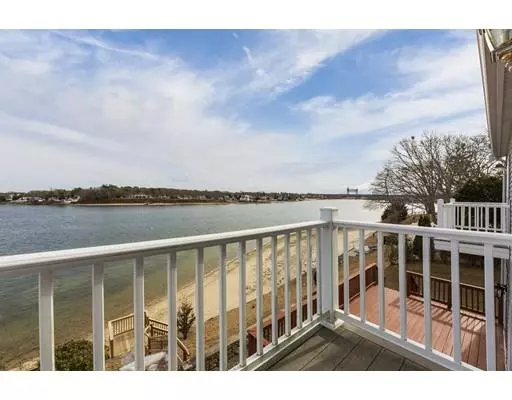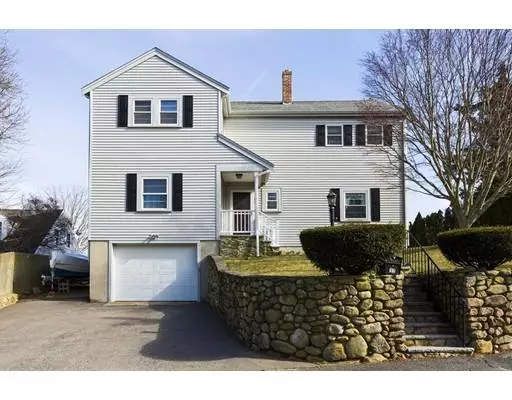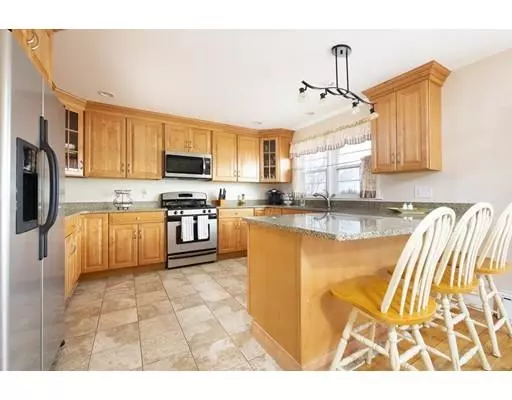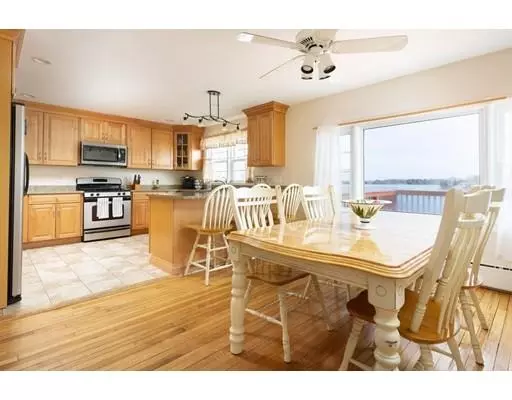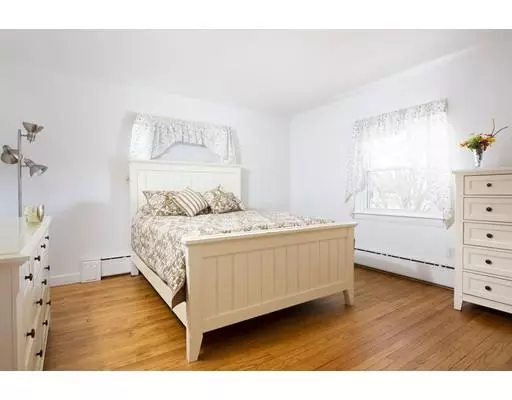$685,000
$689,900
0.7%For more information regarding the value of a property, please contact us for a free consultation.
37 Jefferson Shores Rd Wareham, MA 02532
4 Beds
3 Baths
3,010 SqFt
Key Details
Sold Price $685,000
Property Type Single Family Home
Sub Type Single Family Residence
Listing Status Sold
Purchase Type For Sale
Square Footage 3,010 sqft
Price per Sqft $227
Subdivision Buzzards Bay
MLS Listing ID 72452296
Sold Date 03/28/19
Style Colonial
Bedrooms 4
Full Baths 3
HOA Y/N true
Year Built 1961
Annual Tax Amount $7,990
Tax Year 2019
Lot Size 6,534 Sqft
Acres 0.15
Property Description
Welcome to 37 Jefferson Shores- an Oceanfront property on Buttermilk Bay. This spacious home has been tastefully renovated, boasting 4 bedrooms, 3 full baths, with direct Ocean & beach access. The lower level is finished with kitchenette, full bath, fireplace, & walkout to a beautiful patio overlooking the Bay. The main level is sun-drenched and offers an open floor plan; featuring an updated kitchen with stainless/granite, dining area with picture window, and living room area with fireplace. The main level also has 2 bedrooms, washer dryer, and a slider off the living room leading to a large deck where you can enjoy the Bay with friends and family. The second floor has two generous suites; large bedrooms connected by a custom jacuzzi tub with shower stall and double sink. Master bed has a gas fireplace; both bedrooms have Juliet balconies facing the Ocean. Catch dinner in the backyard & rinse off in the outside shower! Close to Mass Maritime, Cape Cod Canal, restaurants, & more!
Location
State MA
County Plymouth
Zoning Res
Direction Cranberry Hwy to Jefferson Shores Rd
Rooms
Basement Full, Partially Finished, Walk-Out Access, Interior Entry, Garage Access
Primary Bedroom Level Second
Dining Room Ceiling Fan(s), Flooring - Hardwood, Window(s) - Bay/Bow/Box, Window(s) - Picture, High Speed Internet Hookup, Open Floorplan
Kitchen Flooring - Stone/Ceramic Tile, Window(s) - Picture, Dining Area, Countertops - Stone/Granite/Solid, High Speed Internet Hookup, Open Floorplan, Remodeled, Stainless Steel Appliances, Gas Stove
Interior
Heating Baseboard, Natural Gas
Cooling None
Flooring Tile, Vinyl, Hardwood
Fireplaces Number 3
Fireplaces Type Living Room
Appliance Range, Dishwasher, Microwave, Refrigerator, Washer, Dryer, Gas Water Heater, Utility Connections for Gas Range, Utility Connections for Electric Dryer
Laundry Flooring - Vinyl, Electric Dryer Hookup, Washer Hookup, Second Floor
Exterior
Exterior Feature Balcony, Outdoor Shower
Garage Spaces 1.0
Community Features Shopping, Park, Stable(s), Golf, Medical Facility, Bike Path, Highway Access, House of Worship, Marina, Private School, University
Utilities Available for Gas Range, for Electric Dryer, Washer Hookup
Waterfront Description Waterfront, Beach Front, Ocean, Bay, Private, Bay, Ocean, Direct Access, 0 to 1/10 Mile To Beach, Beach Ownership(Private,Association)
Roof Type Shingle, Asphalt/Composition Shingles
Total Parking Spaces 2
Garage Yes
Building
Lot Description Flood Plain, Gentle Sloping
Foundation Concrete Perimeter
Sewer Public Sewer
Water Public
Read Less
Want to know what your home might be worth? Contact us for a FREE valuation!

Our team is ready to help you sell your home for the highest possible price ASAP
Bought with Nicolette Mascari • Barrett Sotheby's International Realty


