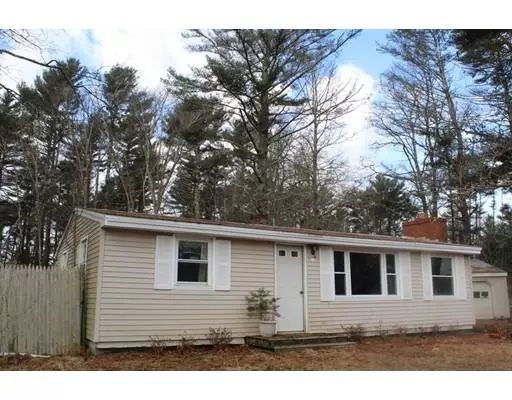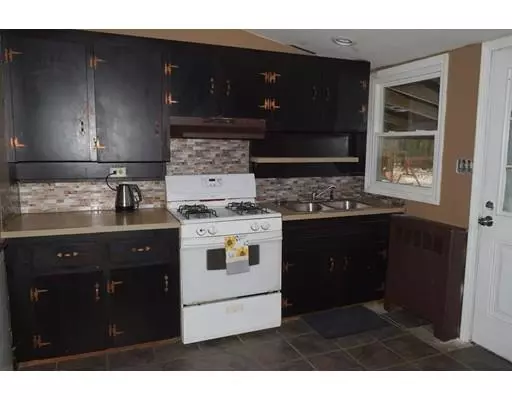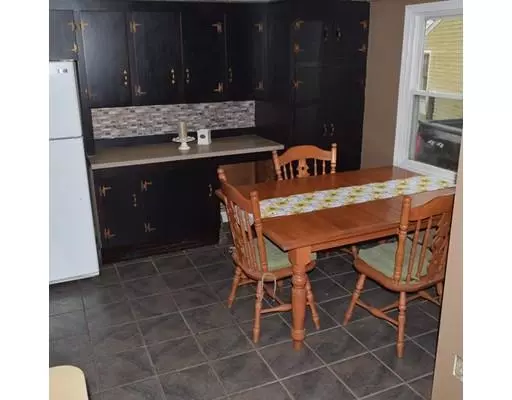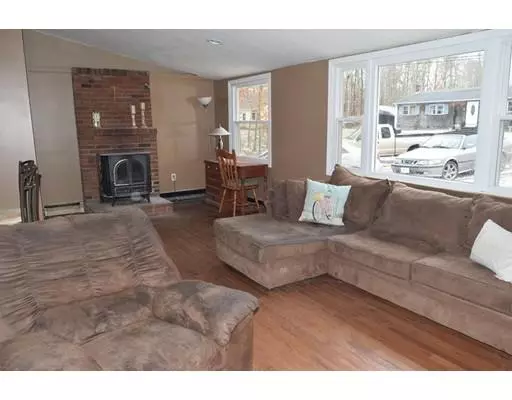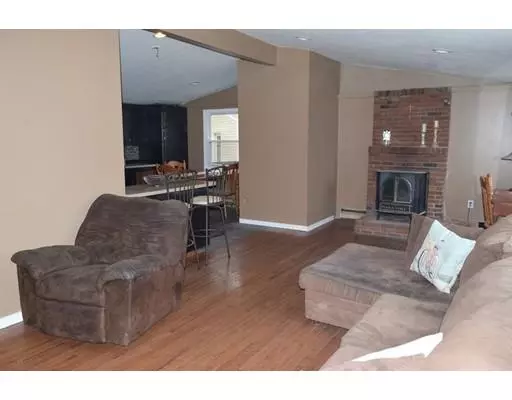$215,000
$209,900
2.4%For more information regarding the value of a property, please contact us for a free consultation.
26 Weaver St Wareham, MA 02576
2 Beds
1 Bath
900 SqFt
Key Details
Sold Price $215,000
Property Type Single Family Home
Sub Type Single Family Residence
Listing Status Sold
Purchase Type For Sale
Square Footage 900 sqft
Price per Sqft $238
MLS Listing ID 72452819
Sold Date 04/05/19
Style Ranch
Bedrooms 2
Full Baths 1
HOA Y/N false
Year Built 1955
Annual Tax Amount $2,778
Tax Year 2019
Lot Size 0.610 Acres
Acres 0.61
Property Description
Renovations have already begun on this ranch style home that is just waiting for your finishing touches. This home offers a great layout on a large cleared lot with a view of Tremont Mill Pond. The very private backyard has more than enough room for all of your outdoor recreational activities. The open floor plan features a roomy eat in kitchen with a built in laundry alcove. A breakfast bar nicely separates the kitchen and the living area which boasts a vaulted ceiling, hardwood floors and a fire place. An Over sized garage is perfect for your vehicles with room leftover for a workshop. This property is being sold in as-is condition without repairs or warranty. There is so much potential! Come and make it shine! Close to all major highways, shopping and all local conveniences. Owners are requesting first showings at the open house this Saturday 2/16 from 11:00-1:00.
Location
State MA
County Plymouth
Area West Wareham
Zoning MR30
Direction 195 West to Route 28 Wareham, left at exit onto Cranberry Highway. Left onto Weaver.
Rooms
Primary Bedroom Level First
Kitchen Flooring - Stone/Ceramic Tile, Dining Area, Kitchen Island, Dryer Hookup - Electric, Recessed Lighting, Washer Hookup
Interior
Heating Baseboard, Oil
Cooling None
Flooring Wood, Tile
Fireplaces Number 1
Fireplaces Type Living Room
Appliance Range, Refrigerator, Electric Water Heater, Utility Connections for Gas Range, Utility Connections for Electric Dryer
Laundry Electric Dryer Hookup, Washer Hookup, First Floor
Exterior
Garage Spaces 2.0
Community Features Shopping, Medical Facility, Highway Access
Utilities Available for Gas Range, for Electric Dryer, Washer Hookup
View Y/N Yes
View Scenic View(s)
Roof Type Shingle
Total Parking Spaces 4
Garage Yes
Building
Lot Description Wooded, Cleared, Level
Foundation Concrete Perimeter
Sewer Private Sewer
Water Public
Others
Senior Community false
Acceptable Financing Contract
Listing Terms Contract
Read Less
Want to know what your home might be worth? Contact us for a FREE valuation!

Our team is ready to help you sell your home for the highest possible price ASAP
Bought with Troy Durr • BOLD MOVES Real Estate

