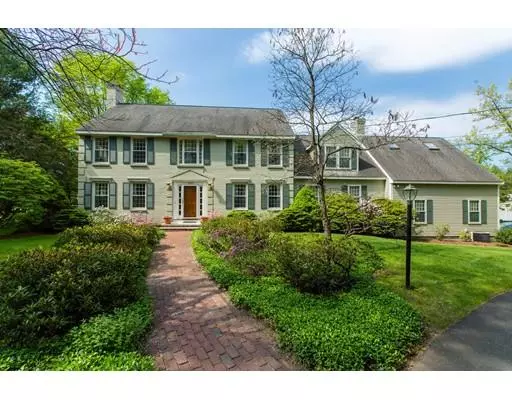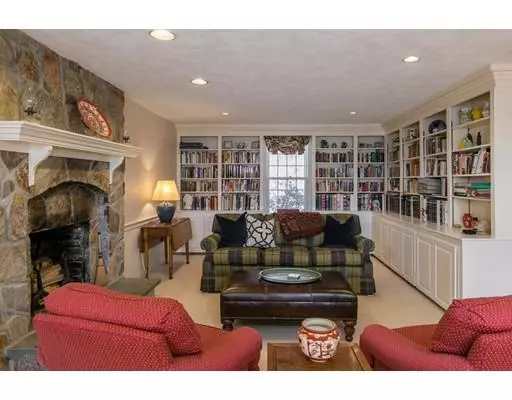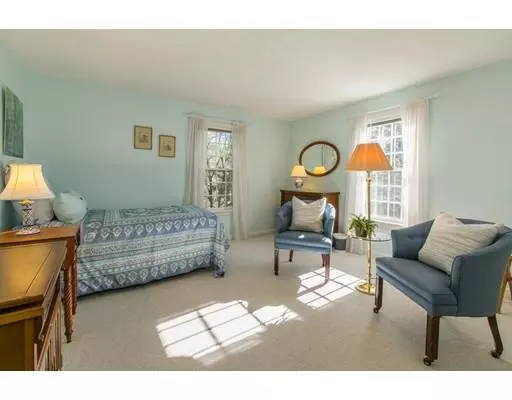$1,495,000
$1,590,000
6.0%For more information regarding the value of a property, please contact us for a free consultation.
230 Williams Rd Concord, MA 01742
5 Beds
2.5 Baths
5,278 SqFt
Key Details
Sold Price $1,495,000
Property Type Single Family Home
Sub Type Single Family Residence
Listing Status Sold
Purchase Type For Sale
Square Footage 5,278 sqft
Price per Sqft $283
MLS Listing ID 72454179
Sold Date 06/10/19
Style Colonial
Bedrooms 5
Full Baths 2
Half Baths 1
HOA Y/N false
Year Built 1984
Annual Tax Amount $20,788
Tax Year 2019
Lot Size 3.740 Acres
Acres 3.74
Property Description
Breathtaking views over a scenic meadow from your perch on a grand and graceful deck is only the beginning of all that this wonderfully spacious and well-appointed Colonial Style home has to offer. After a dip in the well sited pool enjoy entertaining your family & friends in a wide open light filled kitchen/breakfast/family room area with walls of windows and a handsome stone fireplace. A multitude of built-ins. Front to back living room with 2nd wood burning fire place, the perfect spot for holiday gatherings after an inviting meal in the gracious dining room. Work and play live side by side with two well located offices on first and second floor and a third floor media or exercise room. Restful nights in a large master suite with a view. Plenty of room to spare in 3 additional generous bedrooms w/spacious family bath. A beautiful home w/every amenity surrounded by lush landscaping nearby to West Concord Ctr., conservation land w/trails and two nearby golf courses.
Location
State MA
County Middlesex
Zoning RES,
Direction ORNAC to Williams Road
Rooms
Family Room Cathedral Ceiling(s), Flooring - Hardwood, Deck - Exterior, Exterior Access, Open Floorplan, Recessed Lighting
Basement Full, Finished, Interior Entry, Garage Access
Primary Bedroom Level Second
Dining Room Flooring - Hardwood
Kitchen Flooring - Hardwood, Dining Area, Countertops - Stone/Granite/Solid, Kitchen Island, Breakfast Bar / Nook, Exterior Access, Open Floorplan, Recessed Lighting
Interior
Interior Features Closet/Cabinets - Custom Built, Recessed Lighting, Closet, Study, Office, Game Room, Exercise Room, Play Room, Central Vacuum
Heating Forced Air, Oil, Natural Gas
Cooling Central Air
Flooring Wood, Tile, Carpet, Flooring - Wall to Wall Carpet
Fireplaces Number 2
Fireplaces Type Family Room, Living Room
Appliance Oven, Dishwasher, Refrigerator, Washer, Dryer, Gas Water Heater, Tank Water Heater, Utility Connections for Electric Range, Utility Connections for Electric Oven
Laundry Laundry Closet, Flooring - Stone/Ceramic Tile, First Floor, Washer Hookup
Exterior
Exterior Feature Balcony / Deck, Rain Gutters, Storage, Professional Landscaping, Sprinkler System
Garage Spaces 2.0
Pool In Ground
Community Features Public Transportation, Shopping, Pool, Park, Walk/Jog Trails, Golf, Medical Facility, Conservation Area, Highway Access, Private School, Public School
Utilities Available for Electric Range, for Electric Oven, Washer Hookup
Waterfront Description Beach Front, Lake/Pond, 1 to 2 Mile To Beach, Beach Ownership(Association)
Roof Type Shingle
Total Parking Spaces 4
Garage Yes
Private Pool true
Building
Lot Description Wooded, Cleared, Level
Foundation Concrete Perimeter
Sewer Private Sewer
Water Public, Private
Schools
Elementary Schools Willard
Middle Schools Peabody/Sanborn
High Schools Cchs
Others
Senior Community false
Acceptable Financing Other (See Remarks)
Listing Terms Other (See Remarks)
Read Less
Want to know what your home might be worth? Contact us for a FREE valuation!

Our team is ready to help you sell your home for the highest possible price ASAP
Bought with Tom Daly • Coldwell Banker Residential Brokerage - Sudbury






