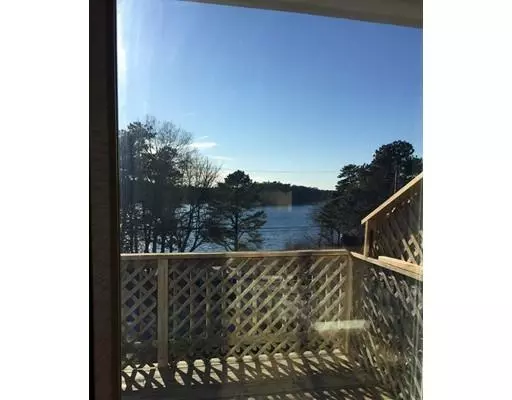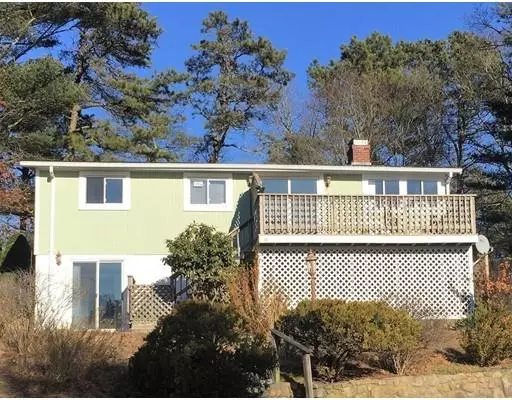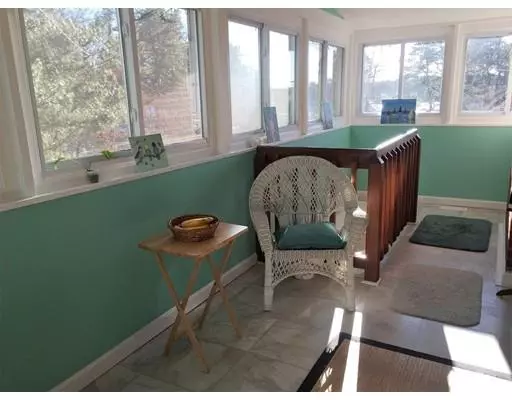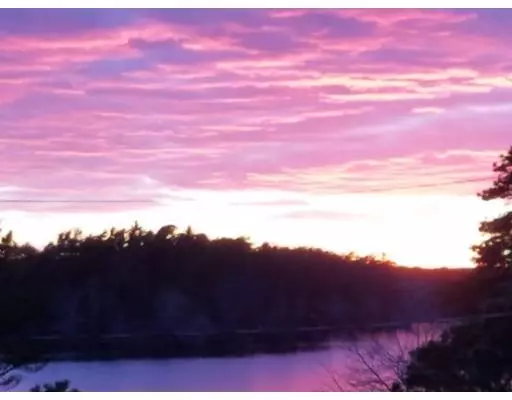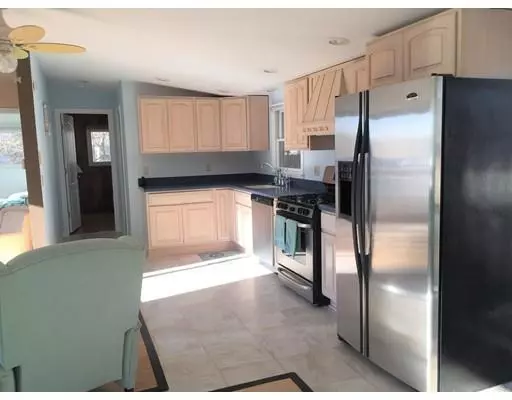$278,000
$279,900
0.7%For more information regarding the value of a property, please contact us for a free consultation.
19 Shangri La Blvd Wareham, MA 02538
2 Beds
1 Bath
1,216 SqFt
Key Details
Sold Price $278,000
Property Type Single Family Home
Sub Type Single Family Residence
Listing Status Sold
Purchase Type For Sale
Square Footage 1,216 sqft
Price per Sqft $228
MLS Listing ID 72454575
Sold Date 06/18/19
Style Ranch
Bedrooms 2
Full Baths 1
HOA Y/N false
Year Built 1965
Annual Tax Amount $2,380
Tax Year 2019
Lot Size 6,969 Sqft
Acres 0.16
Property Description
2 Bonus rooms in the lower level - 3 Minute walk to the beach and boat ramp - Breathtaking daily Water View Sunsets over Glen Charlie Pond! This bright, airy, custom home, has ample windows to surround you in nature, bordering woods to the east with a private, fenced, back yard and 9x19 front deck with water views, perfect to enjoy the upcoming summer days. It has been freshly painted inside and out, and offers Solid Wood Kitchen Cabinets, Corian Counter-tops, Tiled Bath, Anderson Windows, space for an additional bath in the lower level, new Septic last year, loaded with potential and located in the quiet neighborhood of White Island Shores. Come home to Shangri La!
Location
State MA
County Plymouth
Zoning res
Direction N on Glen Charlie, L on Plymouth, L on Churbuck, R on Mayflower, L on Sunset, L on Shangri-La
Rooms
Basement Full, Partially Finished, Walk-Out Access, Interior Entry, Concrete
Primary Bedroom Level First
Dining Room Cathedral Ceiling(s), Flooring - Vinyl, Recessed Lighting, Slider
Kitchen Cathedral Ceiling(s), Flooring - Vinyl, Countertops - Stone/Granite/Solid, Countertops - Upgraded, Cabinets - Upgraded, Exterior Access, Open Floorplan, Recessed Lighting, Stainless Steel Appliances
Interior
Interior Features Closet, Home Office-Separate Entry, Bonus Room
Heating Forced Air, Natural Gas
Cooling Central Air
Flooring Tile, Vinyl, Laminate, Flooring - Laminate
Fireplaces Number 1
Fireplaces Type Living Room
Appliance Range, Dishwasher, Tank Water Heater, Utility Connections for Gas Range, Utility Connections for Electric Dryer
Laundry Electric Dryer Hookup, In Basement, Washer Hookup
Exterior
Exterior Feature Storage
Fence Fenced/Enclosed, Fenced
Community Features Other
Utilities Available for Gas Range, for Electric Dryer, Washer Hookup
Waterfront Description Beach Front, Beach Access, Lake/Pond, Walk to, 0 to 1/10 Mile To Beach, Beach Ownership(Public,Other (See Remarks))
View Y/N Yes
View Scenic View(s)
Roof Type Other
Total Parking Spaces 5
Garage No
Building
Lot Description Cleared, Gentle Sloping, Level, Sloped
Foundation Block
Sewer Private Sewer
Water Public
Others
Acceptable Financing Lender Approval Required
Listing Terms Lender Approval Required
Read Less
Want to know what your home might be worth? Contact us for a FREE valuation!

Our team is ready to help you sell your home for the highest possible price ASAP
Bought with Tanya Chadwick • Today Real Estate, Inc.

