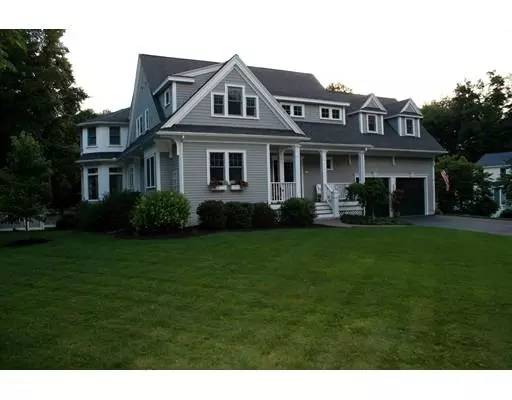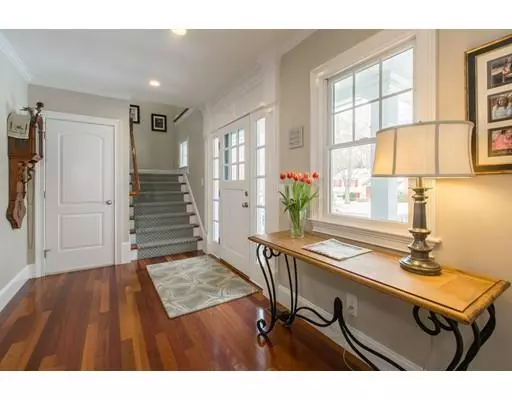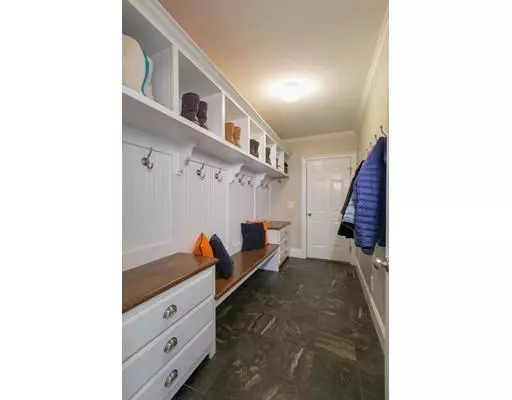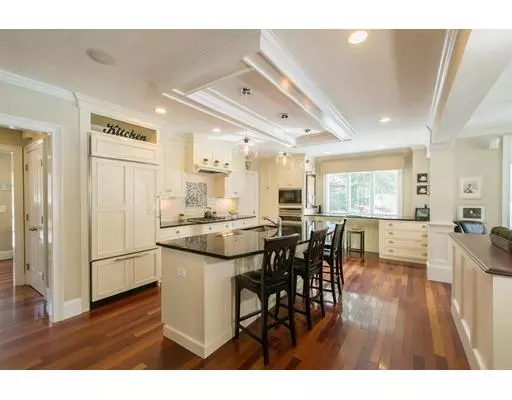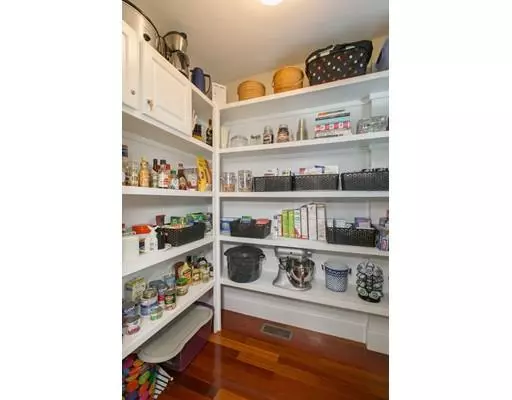$1,556,000
$1,589,000
2.1%For more information regarding the value of a property, please contact us for a free consultation.
113 Adams Road Concord, MA 01742
4 Beds
2.5 Baths
3,825 SqFt
Key Details
Sold Price $1,556,000
Property Type Single Family Home
Sub Type Single Family Residence
Listing Status Sold
Purchase Type For Sale
Square Footage 3,825 sqft
Price per Sqft $406
MLS Listing ID 72456369
Sold Date 05/02/19
Style Cape
Bedrooms 4
Full Baths 2
Half Baths 1
HOA Y/N false
Year Built 2004
Annual Tax Amount $17,851
Tax Year 2019
Lot Size 0.460 Acres
Acres 0.46
Property Description
A welcoming home custom built in 2004 with 3825 square feet of living space boasts 4 BR and 2 full and 1 half baths. Brazilian cherry throughout two finished levels with large carpeted bonus room over the 2 car garage. Open sunny first floor plan includes many interesting nooks and crannies with step down family room and plentiful large windows. A well-appointed kitchen with natural gas cook-top, double ovens, two fisher paykel dishwasher drawers, granite counter tops, deep center island sink and generous pantry opens to dining area and family room. Cozy living room/study, mud room and screen porch round out the first floor. Generous master with master bath and three family bedrooms plus newly updated master bath are found on the second floor. You will love where you live!
Location
State MA
County Middlesex
Zoning B
Direction Elm Street to Adams Road
Rooms
Family Room Closet/Cabinets - Custom Built, Flooring - Hardwood, Recessed Lighting, Sunken
Basement Full, Interior Entry, Garage Access, Concrete, Unfinished
Primary Bedroom Level Second
Dining Room Flooring - Hardwood, Exterior Access, Slider, Crown Molding
Kitchen Flooring - Hardwood, Countertops - Stone/Granite/Solid, Kitchen Island, Cabinets - Upgraded, Pot Filler Faucet, Lighting - Pendant, Crown Molding
Interior
Interior Features Closet/Cabinets - Custom Built, Recessed Lighting, Crown Molding, Ceiling - Cathedral, Ceiling Fan(s), Closet, Sun Room, Study, Mud Room, Game Room, Loft, Center Hall, Central Vacuum, Wired for Sound
Heating Forced Air, Natural Gas, Hydronic Floor Heat(Radiant)
Cooling Central Air
Flooring Tile, Carpet, Hardwood, Flooring - Stone/Ceramic Tile, Flooring - Wall to Wall Carpet, Flooring - Hardwood
Fireplaces Number 1
Fireplaces Type Family Room
Appliance Range, Oven, Dishwasher, Refrigerator, Range Hood, Gas Water Heater, Tank Water Heater, Utility Connections for Gas Range, Utility Connections for Gas Oven, Utility Connections for Electric Dryer
Laundry Flooring - Stone/Ceramic Tile, Electric Dryer Hookup, Washer Hookup, Second Floor
Exterior
Exterior Feature Storage, Professional Landscaping, Sprinkler System
Garage Spaces 2.0
Community Features Shopping, Highway Access
Utilities Available for Gas Range, for Gas Oven, for Electric Dryer, Washer Hookup, Generator Connection
Roof Type Shingle
Total Parking Spaces 6
Garage Yes
Building
Lot Description Level
Foundation Concrete Perimeter
Sewer Public Sewer
Water Public
Schools
Elementary Schools Willard
Middle Schools Concord
High Schools Cchs
Others
Senior Community false
Read Less
Want to know what your home might be worth? Contact us for a FREE valuation!

Our team is ready to help you sell your home for the highest possible price ASAP
Bought with Senkler, Pasley & Whitney • Coldwell Banker Residential Brokerage - Concord


