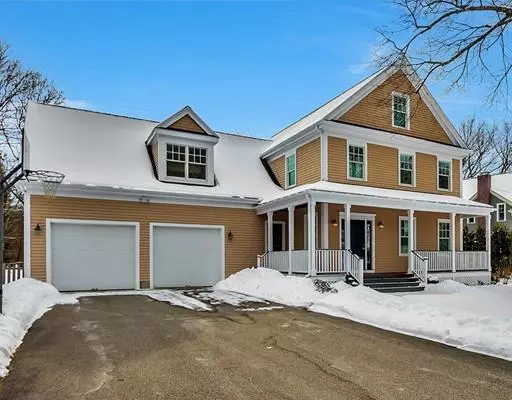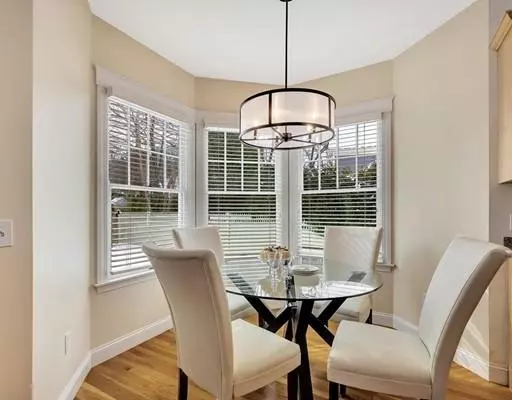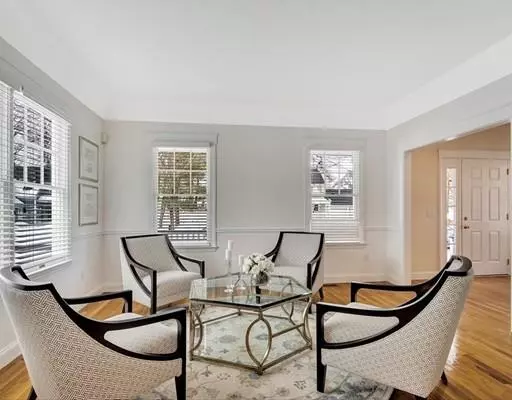$1,185,000
$1,275,000
7.1%For more information regarding the value of a property, please contact us for a free consultation.
7 Bridgecourt Lane Concord, MA 01742
4 Beds
2.5 Baths
3,658 SqFt
Key Details
Sold Price $1,185,000
Property Type Single Family Home
Sub Type Single Family Residence
Listing Status Sold
Purchase Type For Sale
Square Footage 3,658 sqft
Price per Sqft $323
MLS Listing ID 72456834
Sold Date 05/03/19
Style Colonial
Bedrooms 4
Full Baths 2
Half Baths 1
HOA Y/N false
Year Built 1998
Annual Tax Amount $13,685
Tax Year 2019
Lot Size 0.290 Acres
Acres 0.29
Property Description
Welcome home to this sun splashed colonial w/ a stunning front porch located on a quiet cul-de-sac & just steps away from vibrant West Concord. The 1st floor features generous living spaces including a living room & dining room both perfect for entertaining. The bright eat-in kitchen expands into a tremendous fire-placed family room w/ french doors that open to a beautiful deck & flat fenced-in backyard. The 1st floor also features an expansive home office & mudroom. The 2nd level has 4 spacious bedrooms; each boasting ample closet space. The expansive master suite has incredible light, a large walk-in closet & a spa-like master bath w/ jetted tub & walk-in glass shower. The laundry room is conveniently located on the second level for today's modern needs. The basement is finished perfectly for a recreation space, gym or media room. A quick walk to West Concord village w/ shopping, restaurants, commuter rail & the Bruce Freeman bike trail. Easy access to Rt 2. An in-town gem!
Location
State MA
County Middlesex
Zoning C
Direction Route 2 to Old Marlboro Road to Old Bridge to Bridgecourt Lane
Rooms
Family Room Flooring - Hardwood
Basement Full, Partially Finished, Bulkhead
Primary Bedroom Level Second
Dining Room Flooring - Hardwood
Kitchen Flooring - Hardwood
Interior
Interior Features Entrance Foyer, Study, Game Room
Heating Forced Air, Natural Gas, Electric
Cooling Central Air
Flooring Tile, Carpet, Hardwood, Flooring - Wood, Flooring - Wall to Wall Carpet
Fireplaces Number 1
Appliance Oven, Dishwasher, Disposal, Microwave, Countertop Range, Refrigerator, Washer, Dryer, Gas Water Heater, Tank Water Heater, Utility Connections for Gas Range, Utility Connections for Electric Oven, Utility Connections for Electric Dryer
Laundry Flooring - Stone/Ceramic Tile, Second Floor, Washer Hookup
Exterior
Exterior Feature Sprinkler System
Garage Spaces 2.0
Community Features Public Transportation, Shopping, Walk/Jog Trails, Medical Facility, Laundromat, Bike Path, Conservation Area, Public School, T-Station
Utilities Available for Gas Range, for Electric Oven, for Electric Dryer, Washer Hookup
Roof Type Shingle
Total Parking Spaces 6
Garage Yes
Building
Lot Description Corner Lot
Foundation Concrete Perimeter
Sewer Public Sewer
Water Public
Schools
Elementary Schools Willard
Middle Schools Sanborn/Peabody
High Schools Cchs
Others
Acceptable Financing Contract
Listing Terms Contract
Read Less
Want to know what your home might be worth? Contact us for a FREE valuation!

Our team is ready to help you sell your home for the highest possible price ASAP
Bought with Victoria Evarts • Engel & Volkers Concord






