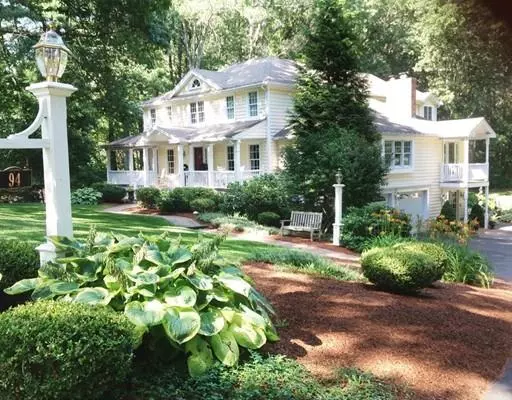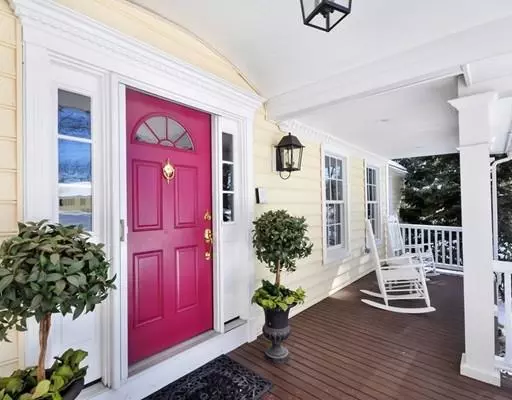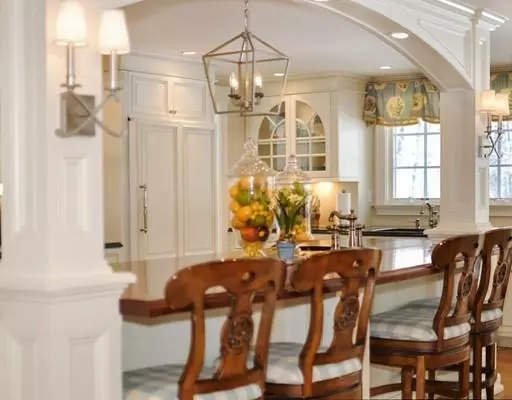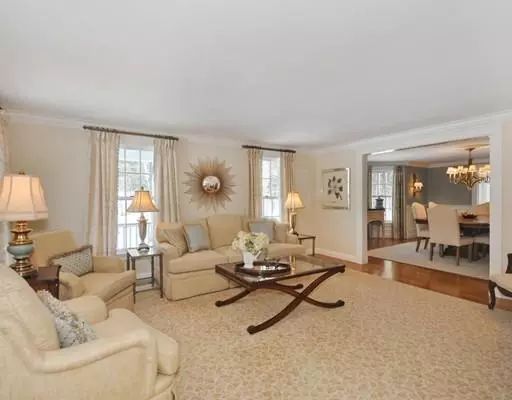$1,300,000
$1,284,500
1.2%For more information regarding the value of a property, please contact us for a free consultation.
94 College Road Concord, MA 01742
4 Beds
3.5 Baths
4,131 SqFt
Key Details
Sold Price $1,300,000
Property Type Single Family Home
Sub Type Single Family Residence
Listing Status Sold
Purchase Type For Sale
Square Footage 4,131 sqft
Price per Sqft $314
MLS Listing ID 72457381
Sold Date 05/22/19
Style Colonial
Bedrooms 4
Full Baths 3
Half Baths 1
HOA Y/N false
Year Built 1979
Annual Tax Amount $16,966
Tax Year 2019
Lot Size 0.930 Acres
Acres 0.93
Property Description
A trained eye in professional design has graced every inch of this 12 rm home striking a harmonious chord brilliantly balancing function & form. Remarkable seamless additions doubling the property's original size collectively create the perfect family home in every sense of the word. Gracious frml rms allow one to entertain w ease while casual living areas epitomize warmth & comfort. Walk-in bays & oversize windows are gateways for sun to stream through; window seats, handsome moldings & custom built-ins generate a finished style seldom found. Glass doors lead to decks & entertainment-sized patios - perfect for al fresco dining, morning coffee & summer reading.Kit has well planned island, thoughtfully placed drawers & cabinets and w-i pantry. A cheery fp'd FR & private office are on the 1st flr while a lovely mstr w 16x13 deck, 3 add'l generously sized family BRs & study loft are on the 2nd. Amazing w/o LL is ideal for home office, in-law/au pair. 94 College = everything family & fun!
Location
State MA
County Middlesex
Zoning SFR
Direction Barretts Mill to College Road; house on right
Rooms
Family Room Flooring - Hardwood, Window(s) - Bay/Bow/Box
Basement Full, Partially Finished, Walk-Out Access, Interior Entry, Garage Access
Primary Bedroom Level Second
Dining Room Flooring - Hardwood, Window(s) - Bay/Bow/Box
Kitchen Window(s) - Bay/Bow/Box, Dining Area, Balcony / Deck, Pantry, Countertops - Stone/Granite/Solid, Kitchen Island
Interior
Interior Features Closet/Cabinets - Custom Built, Open Floor Plan, Sun Room, Study, Play Room, Mud Room, Office, Home Office, Wired for Sound
Heating Oil, Hydro Air
Cooling Central Air
Flooring Tile, Carpet, Hardwood, Stone / Slate, Flooring - Stone/Ceramic Tile, Flooring - Hardwood, Flooring - Wall to Wall Carpet, Flooring - Laminate
Fireplaces Number 1
Fireplaces Type Family Room
Appliance Range, Dishwasher, Refrigerator, Washer, Dryer, Oil Water Heater, Tank Water Heater, Plumbed For Ice Maker, Utility Connections for Electric Range, Utility Connections for Electric Oven, Utility Connections for Electric Dryer
Laundry Second Floor, Washer Hookup
Exterior
Exterior Feature Storage, Professional Landscaping, Sprinkler System
Garage Spaces 2.0
Community Features Public Transportation, Shopping, Pool, Tennis Court(s), Park, Walk/Jog Trails, Medical Facility, Bike Path, Conservation Area, Highway Access, Private School, Public School, T-Station
Utilities Available for Electric Range, for Electric Oven, for Electric Dryer, Washer Hookup, Icemaker Connection
Roof Type Shingle
Total Parking Spaces 6
Garage Yes
Building
Lot Description Cleared, Gentle Sloping, Level
Foundation Concrete Perimeter
Sewer Private Sewer
Water Public, Private
Schools
Elementary Schools Thoreau
Middle Schools Sanborn/Peabody
High Schools Cchs
Others
Senior Community false
Acceptable Financing Contract
Listing Terms Contract
Read Less
Want to know what your home might be worth? Contact us for a FREE valuation!

Our team is ready to help you sell your home for the highest possible price ASAP
Bought with The Sarkis Team • Douglas Elliman Real Estate






