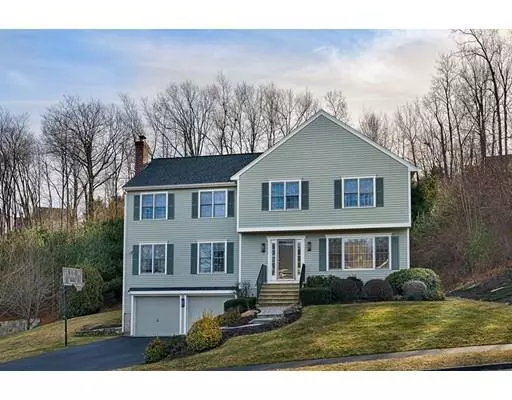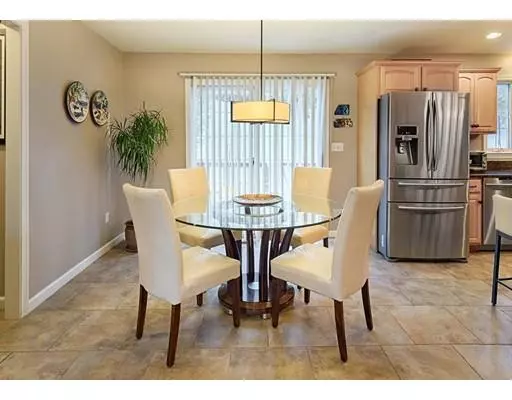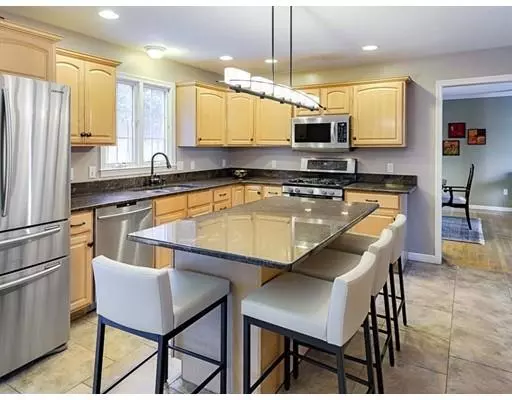$640,000
$649,000
1.4%For more information regarding the value of a property, please contact us for a free consultation.
4 Seton Drive Shrewsbury, MA 01545
4 Beds
2.5 Baths
2,768 SqFt
Key Details
Sold Price $640,000
Property Type Single Family Home
Sub Type Single Family Residence
Listing Status Sold
Purchase Type For Sale
Square Footage 2,768 sqft
Price per Sqft $231
Subdivision Fox Farm Estates
MLS Listing ID 72457540
Sold Date 06/14/19
Style Colonial
Bedrooms 4
Full Baths 2
Half Baths 1
HOA Y/N false
Year Built 2000
Annual Tax Amount $6,833
Tax Year 2018
Lot Size 0.580 Acres
Acres 0.58
Property Description
Outstanding colonial w/ 4 bedrooms and 2.5 baths in desirable Fox Farm Estates. This well maintained home offers a spacious kitchen with a center island, granite counters and stainless appliances. The dining area w/ sliders opens to the deck overlooking the private backyard. The large family room features a wood burning fireplace and hardwood floors. The open floor concept with the living room transitioning into the dining room allows for ease in entertaining. Hardwood floors were added in 2012 throughout the 2nd floor w/ 3 generous sized bedrooms and an expansive master bedroom suite w/ cathedral ceiling, walk in closet and master bath. The main bath was updated in 2015 w/ a double sink vanity, tiled floor and tiled walk in shower. Updates include exterior paint in 2016 and a new roof in 2015. Fantastic location within minutes to Rte 9, shopping, restaurants and area amenities.
Location
State MA
County Worcester
Zoning RES A
Direction South St. to Brentwood to Seton
Rooms
Family Room Flooring - Hardwood
Basement Finished, Garage Access
Primary Bedroom Level Second
Dining Room Flooring - Hardwood, Open Floorplan
Kitchen Flooring - Stone/Ceramic Tile, Dining Area, Balcony / Deck, Pantry, Countertops - Stone/Granite/Solid, Kitchen Island, Exterior Access, Slider, Gas Stove
Interior
Interior Features Closet, Closet/Cabinets - Custom Built, Game Room, Office
Heating Forced Air, Natural Gas, Electric
Cooling Central Air
Flooring Tile, Hardwood, Wood Laminate, Flooring - Laminate
Fireplaces Number 1
Fireplaces Type Family Room
Appliance Range, Dishwasher, Microwave, Refrigerator, Washer, Dryer, Gas Water Heater, Utility Connections for Gas Range, Utility Connections for Electric Dryer
Laundry First Floor
Exterior
Garage Spaces 2.0
Community Features Shopping, Park, Highway Access, House of Worship, Private School, Public School, Sidewalks
Utilities Available for Gas Range, for Electric Dryer
Roof Type Shingle
Total Parking Spaces 2
Garage Yes
Building
Foundation Concrete Perimeter
Sewer Public Sewer
Water Public
Architectural Style Colonial
Schools
Elementary Schools Floral
Middle Schools Oak/Sherwood
High Schools Shrewsbury High
Others
Senior Community false
Acceptable Financing Contract
Listing Terms Contract
Read Less
Want to know what your home might be worth? Contact us for a FREE valuation!

Our team is ready to help you sell your home for the highest possible price ASAP
Bought with Tiesong Ma • United Real Estate, LLC





