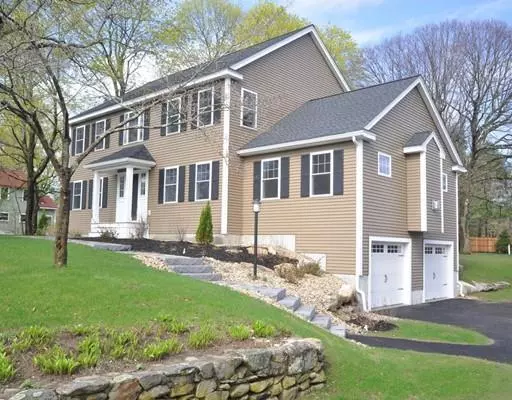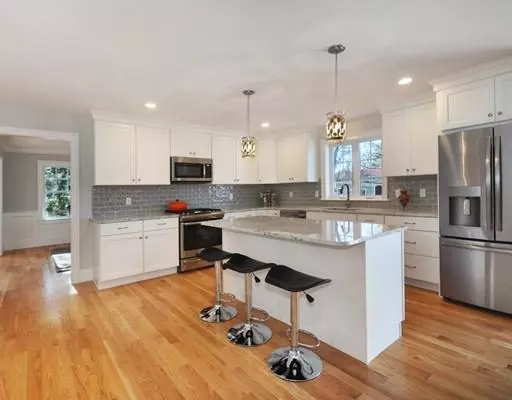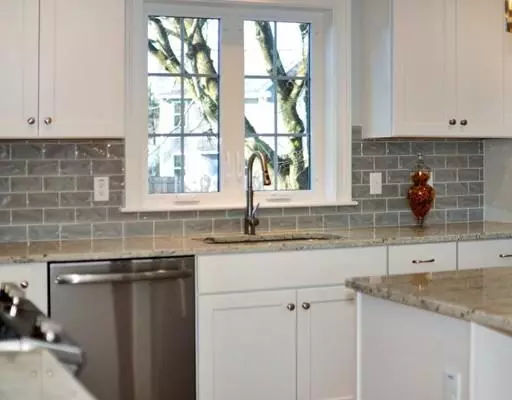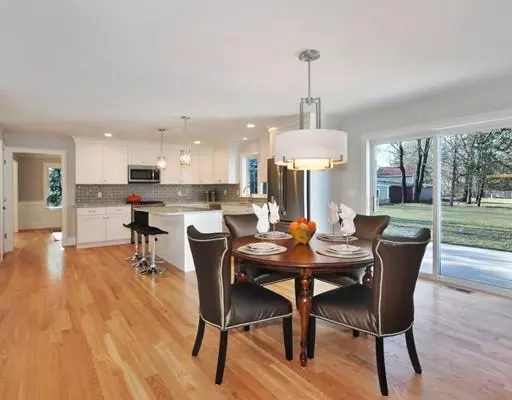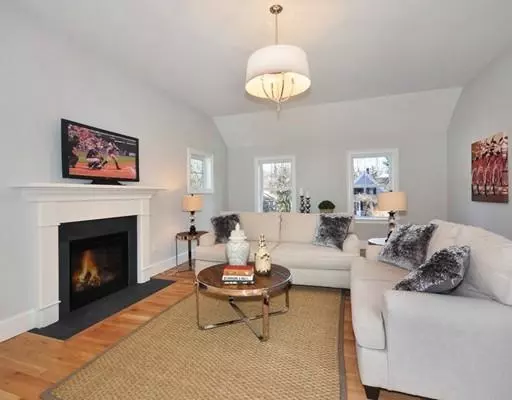$1,139,800
$1,139,800
For more information regarding the value of a property, please contact us for a free consultation.
1796 Main Street Concord, MA 01742
4 Beds
2.5 Baths
3,090 SqFt
Key Details
Sold Price $1,139,800
Property Type Single Family Home
Sub Type Single Family Residence
Listing Status Sold
Purchase Type For Sale
Square Footage 3,090 sqft
Price per Sqft $368
MLS Listing ID 72457714
Sold Date 07/24/19
Style Colonial
Bedrooms 4
Full Baths 2
Half Baths 1
HOA Y/N false
Year Built 2019
Tax Year 2019
Lot Size 0.460 Acres
Acres 0.46
Property Description
New construction….just completed! Located just one mile from West Concord center, this well-designed home delivers an open and airy first floor layout, highlighted by a spacious family room with wonderful ceiling height and gas fireplace. The eat-in kitchen includes granite tops, stainless appliances, a large walk-in panty and access out to the deck and fabulous backyard. Well-proportioned and well suited for formal gatherings, the open living room/dining room provide just the right amount of formality while the first-floor office is nicely tucked off the front entry. The upstairs offers an efficient layout with a lovely master bedroom/bath and 3 nicely sized bedrooms. Enjoy all the many attributes this low maintenance, energy efficient, quality Bentley built home has to offer.
Location
State MA
County Middlesex
Zoning Residentia
Direction Main Street Concord...just past Winslow Street
Rooms
Family Room Flooring - Hardwood
Basement Full, Partially Finished, Interior Entry, Garage Access
Primary Bedroom Level Second
Dining Room Flooring - Hardwood
Kitchen Flooring - Hardwood, Countertops - Stone/Granite/Solid, Kitchen Island, Stainless Steel Appliances
Interior
Interior Features Mud Room, Home Office
Heating Forced Air, Natural Gas, Propane
Cooling Central Air
Flooring Wood, Tile, Carpet, Hardwood, Flooring - Hardwood
Fireplaces Number 1
Appliance Range, Dishwasher, Microwave, Refrigerator, Utility Connections for Gas Range
Laundry Second Floor
Exterior
Garage Spaces 2.0
Community Features Public Transportation, Shopping, Tennis Court(s), Park, Walk/Jog Trails, Golf, Medical Facility, Conservation Area, Highway Access, House of Worship, Private School, Public School, T-Station
Utilities Available for Gas Range
Roof Type Shingle
Total Parking Spaces 4
Garage Yes
Building
Lot Description Cleared
Foundation Concrete Perimeter
Sewer Private Sewer
Water Public
Schools
Elementary Schools Thoreau
Middle Schools Peabody/Sanborn
High Schools Cchs
Others
Acceptable Financing Contract
Listing Terms Contract
Read Less
Want to know what your home might be worth? Contact us for a FREE valuation!

Our team is ready to help you sell your home for the highest possible price ASAP
Bought with Patti Salem Prestige Living Group • Barrett Sotheby's International Realty


