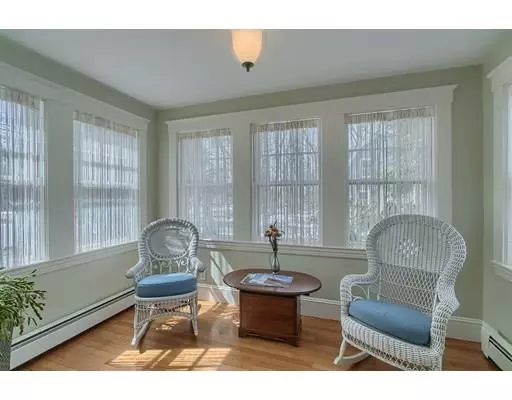$815,000
$799,000
2.0%For more information regarding the value of a property, please contact us for a free consultation.
480 Laws Brook Rd Concord, MA 01742
5 Beds
2.5 Baths
3,028 SqFt
Key Details
Sold Price $815,000
Property Type Single Family Home
Sub Type Single Family Residence
Listing Status Sold
Purchase Type For Sale
Square Footage 3,028 sqft
Price per Sqft $269
MLS Listing ID 72457827
Sold Date 06/07/19
Style Colonial, Gambrel /Dutch
Bedrooms 5
Full Baths 2
Half Baths 1
HOA Y/N false
Year Built 1936
Annual Tax Amount $11,808
Tax Year 2018
Lot Size 0.750 Acres
Acres 0.75
Property Description
This lovingly maintained, sunny and spacious 1936/1980 Gambrel Colonial is sited on an oversized .75 acre lot. Pristine oak floors and classic finishes throughout the first floor w/ recently updated kitchen, sunken family room, and master suite overlooking the beautiful yard, vegetable gardens and apple trees. A generous living room with adjoining sun-room are perfect for family gatherings. First floor office. 5 bedrooms with two full one half bathroom. Adjacent to the master suite, the 5th bedroom is also a wonderful possible nursery or office. Abundant storage throughout the house, including a mudroom with double closets and sink. The full basement adds clean and painted bonus space. Expansive, level back yard is an oasis for gardening and play --a perfect spot for your rink, soccer net, or backyard escape. Highlights include; solar roof panels, detached two-car garage, new septic, sidewalks to Warner's Pond, Rideout Park, train & restaurants.
Location
State MA
County Middlesex
Zoning B
Direction Main St., to Comm. Ave., to Laws Brook Rd.
Rooms
Family Room Wood / Coal / Pellet Stove, Flooring - Wall to Wall Carpet, Slider
Basement Full
Primary Bedroom Level Second
Dining Room Flooring - Hardwood
Kitchen Flooring - Hardwood, Countertops - Stone/Granite/Solid
Interior
Interior Features Office, Sun Room, Mud Room
Heating Baseboard, Natural Gas
Cooling Other
Flooring Tile, Carpet, Hardwood, Flooring - Hardwood
Fireplaces Number 1
Appliance Range, Oven, Dishwasher, Refrigerator, Washer, Dryer, Gas Water Heater, Utility Connections for Electric Dryer
Laundry Washer Hookup
Exterior
Exterior Feature Fruit Trees, Garden
Garage Spaces 2.0
Community Features Public Transportation, Shopping, Tennis Court(s), Park, Walk/Jog Trails, Golf, Medical Facility, Bike Path, Conservation Area, Highway Access, Private School, Public School, Sidewalks
Utilities Available for Electric Dryer, Washer Hookup
Roof Type Wood, Solar Shingles
Total Parking Spaces 6
Garage Yes
Building
Lot Description Cleared, Level
Foundation Concrete Perimeter
Sewer Private Sewer
Water Public
Schools
Elementary Schools Thoreau School
Middle Schools Cms
High Schools Cchs
Read Less
Want to know what your home might be worth? Contact us for a FREE valuation!

Our team is ready to help you sell your home for the highest possible price ASAP
Bought with Claire Gauthier • Keller Williams Realty Boston Northwest






