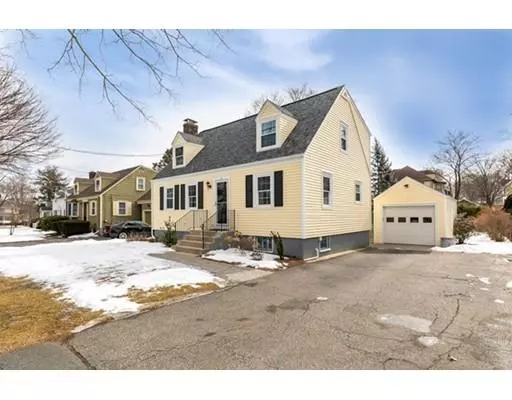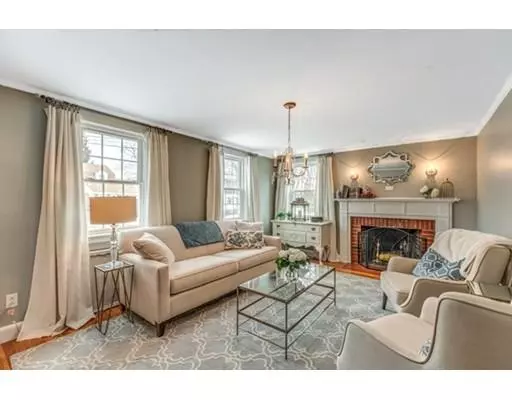$615,000
$599,000
2.7%For more information regarding the value of a property, please contact us for a free consultation.
14 White Circle Wakefield, MA 01880
3 Beds
2 Baths
2,105 SqFt
Key Details
Sold Price $615,000
Property Type Single Family Home
Sub Type Single Family Residence
Listing Status Sold
Purchase Type For Sale
Square Footage 2,105 sqft
Price per Sqft $292
MLS Listing ID 72457846
Sold Date 04/18/19
Style Cape
Bedrooms 3
Full Baths 2
Year Built 1941
Annual Tax Amount $6,098
Tax Year 2019
Lot Size 8,712 Sqft
Acres 0.2
Property Description
Welcome to 14 White Circle! This meticulous 3 bedroom, 2 bathroom home is a gem. You will enjoy every moment of touring this sun drenched, charming cape that is awaiting its new owners. Upgrades include new windows installed in 2016 and new vinyl siding, roof and gutters in 2017. Enjoy cooking inside in your kitchen with your marble counter tops or your backyard summer BBQ's on the patio in the warmer months. There is still time to cozy up in front of the fireplace on those cold, snowy evenings. There is also some great additional finished space in the basement, well suited for a playroom or small office. The perfect location of 14 White Circle on this cul-de-sac is made even more desirable with Lake Quannapowitt so close by. Take a summer stroll and stop in at your local ice cream shop, library, farmer's market or visit on of the many downtown restaurants. Please come visit us this weekend at one of our open houses, or please schedule a private viewing. 3/10/19 OPEN HOUSE CANCELLED
Location
State MA
County Middlesex
Zoning SR
Direction Vernon Street to White Circle
Rooms
Family Room Ceiling Fan(s), Flooring - Wood, Exterior Access
Basement Full, Partially Finished
Primary Bedroom Level Second
Dining Room Flooring - Hardwood
Kitchen Flooring - Hardwood, Countertops - Stone/Granite/Solid, Cabinets - Upgraded
Interior
Interior Features Bonus Room, Play Room
Heating Steam, Oil, Ductless
Cooling Ductless
Flooring Wood, Tile
Fireplaces Number 1
Fireplaces Type Living Room
Appliance Range, Dishwasher, Disposal, Microwave, Refrigerator, Oil Water Heater, Utility Connections for Electric Range, Utility Connections for Electric Oven, Utility Connections for Electric Dryer
Laundry In Basement, Washer Hookup
Exterior
Garage Spaces 1.0
Fence Fenced/Enclosed, Fenced
Community Features Shopping, Park, Highway Access
Utilities Available for Electric Range, for Electric Oven, for Electric Dryer, Washer Hookup
Waterfront false
Roof Type Shingle
Total Parking Spaces 4
Garage Yes
Building
Foundation Block
Sewer Public Sewer
Water Public
Schools
Elementary Schools Dolbeare
Middle Schools Galvin
High Schools Whs
Read Less
Want to know what your home might be worth? Contact us for a FREE valuation!

Our team is ready to help you sell your home for the highest possible price ASAP
Bought with Brian Montgomery • Compass






