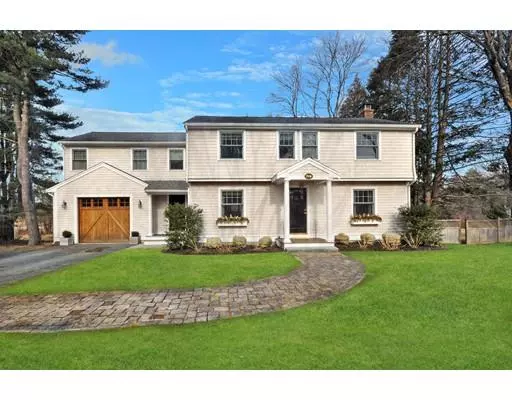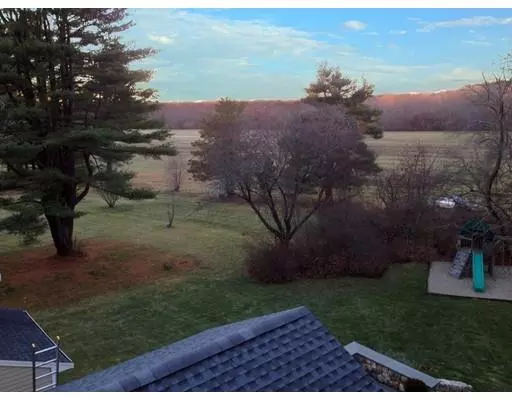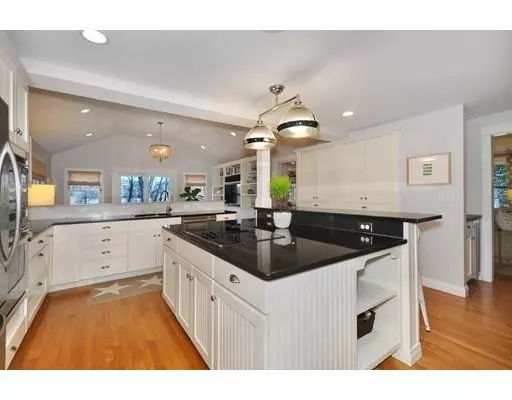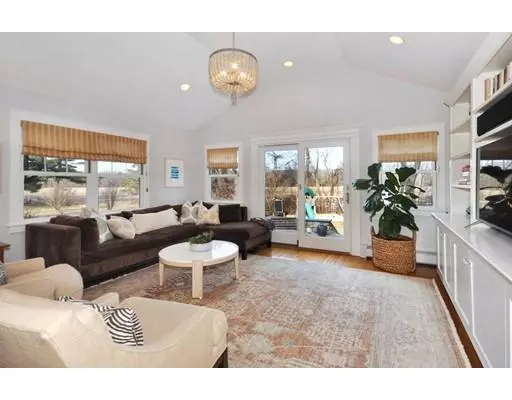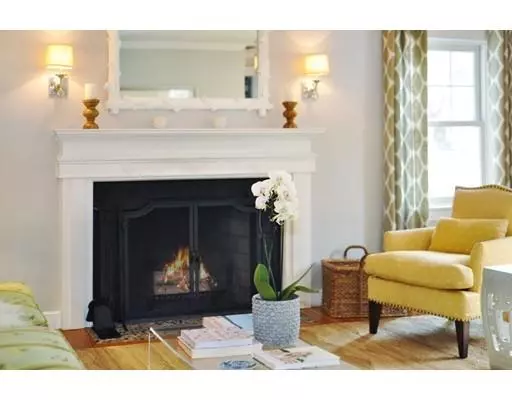$1,171,000
$1,195,000
2.0%For more information regarding the value of a property, please contact us for a free consultation.
119 Nimrod Drive Concord, MA 01742
4 Beds
3.5 Baths
3,460 SqFt
Key Details
Sold Price $1,171,000
Property Type Single Family Home
Sub Type Single Family Residence
Listing Status Sold
Purchase Type For Sale
Square Footage 3,460 sqft
Price per Sqft $338
MLS Listing ID 72458046
Sold Date 05/31/19
Style Colonial
Bedrooms 4
Full Baths 3
Half Baths 1
HOA Y/N false
Year Built 1953
Annual Tax Amount $13,915
Tax Year 2019
Lot Size 0.460 Acres
Acres 0.46
Property Description
Truly, this delightful designer home awaits your enjoyment! A thoughtfully cared for classic colonial in the desirable Elm Park neighborhood of Concord, located only 1.5 miles to Concord Center and West Concord Village! Bike to everything! With 4 beds and 3.5 baths, this home is ideal for today’s modern living. Sited on .46 acres, the property is a gardener’s wonderland. Host dinner parties in the vibrant dining room or relax after a long day on the patio overlooking the farm abutting the property & just steps from the kitchen. Enjoy the company of loved ones in the large family room with beautiful built-ins, or curl up next to the fire in the living room. The 2nd floor offers a large master suite with spa-like bath and walk-in closet, 3 family bedrooms, and an updated family bath. Lower level playroom is finished with a full bath! Rarely does a home with such timeless appeal and such an outstanding neighborhood location come to market. Don't miss the opportunity to make it your own!
Location
State MA
County Middlesex
Zoning B
Direction Elm Street to Nimrod Drive.
Rooms
Family Room Cathedral Ceiling(s), Closet/Cabinets - Custom Built, Flooring - Hardwood, Exterior Access, Recessed Lighting, Slider
Basement Partially Finished, Sump Pump, Radon Remediation System, Concrete
Primary Bedroom Level Second
Dining Room Flooring - Hardwood, Wainscoting
Kitchen Cathedral Ceiling(s), Flooring - Hardwood, Countertops - Stone/Granite/Solid, Kitchen Island, Stainless Steel Appliances
Interior
Interior Features Bathroom, Play Room, Bonus Room, Central Vacuum
Heating Baseboard, Oil
Cooling Central Air
Flooring Tile, Carpet, Hardwood, Stone / Slate, Flooring - Wall to Wall Carpet
Fireplaces Number 1
Fireplaces Type Living Room
Appliance Range, Dishwasher, Trash Compactor, Microwave, Oil Water Heater, Tank Water Heater, Utility Connections for Electric Range, Utility Connections for Electric Oven
Laundry Second Floor
Exterior
Exterior Feature Rain Gutters
Garage Spaces 1.0
Fence Fenced/Enclosed, Fenced
Community Features Public Transportation, Shopping, Park, Walk/Jog Trails, Bike Path, Conservation Area, Private School, Public School, T-Station
Utilities Available for Electric Range, for Electric Oven
Roof Type Shingle
Total Parking Spaces 4
Garage Yes
Building
Lot Description Cleared
Foundation Concrete Perimeter
Sewer Public Sewer
Water Public
Schools
Elementary Schools Willard
Middle Schools Cms
High Schools Cchs
Read Less
Want to know what your home might be worth? Contact us for a FREE valuation!

Our team is ready to help you sell your home for the highest possible price ASAP
Bought with Elaine Kateman • Coldwell Banker Residential Brokerage - Newton - Centre St.


