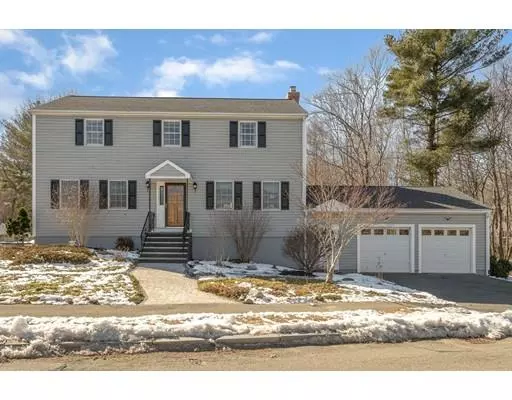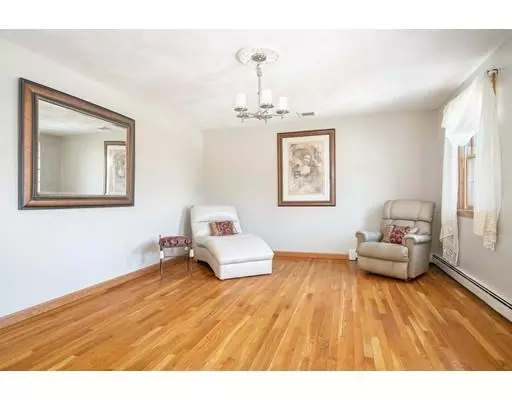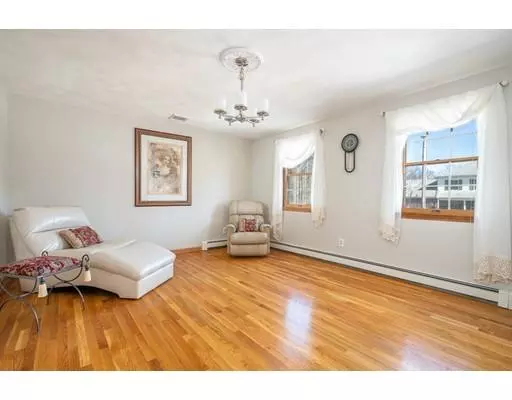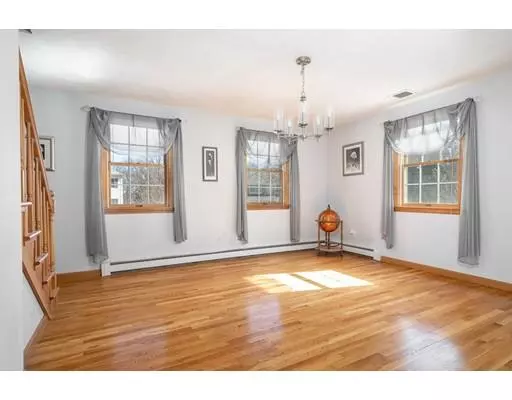$700,000
$700,000
For more information regarding the value of a property, please contact us for a free consultation.
38 Holland Rd Wakefield, MA 01880
4 Beds
3.5 Baths
3,058 SqFt
Key Details
Sold Price $700,000
Property Type Single Family Home
Sub Type Single Family Residence
Listing Status Sold
Purchase Type For Sale
Square Footage 3,058 sqft
Price per Sqft $228
MLS Listing ID 72458821
Sold Date 04/23/19
Style Colonial
Bedrooms 4
Full Baths 3
Half Baths 1
HOA Y/N false
Year Built 1990
Annual Tax Amount $7,895
Tax Year 2019
Lot Size 0.620 Acres
Acres 0.62
Property Description
Alluring location for this pristine home with gorgeous front walkway and mature garden in a neighborhood of fine homes. Great eat-in-kitchen with beautiful earth tone granite and stainless steel appliances. Kitchen and family room overlook yard, embraced with mature forestry. Over-sized Trex deck is accessible via family room slider. Beautiful hardwood flooring sweeps the 1st floor dining and living areas, enhanced with a floor to ceiling brick fireplace in the cozy family room. 2nd floor boasts 4 spacious BRs with wall-to-wall carpet. Master BR has skylight, walk-in closet, cathedral ceiling, and custom Italian marble bathroom. Additional full bath features attractive high-end cabinets, lighting, tile, and granite counters. Make the walkout finished basement your own! The abundant space features a rec room, den, additional BR w/ bath, and a bonus room with your own personal sauna! Basement has a separate mudroom entrance with leading paver walkway. Popular Lake Quannapowitt is nearby.
Location
State MA
County Middlesex
Zoning res
Direction Main St- Charles St- Holland or Oak St - Holland or not to far to Commuter Rail
Rooms
Family Room Flooring - Hardwood, Balcony / Deck, Cable Hookup, Deck - Exterior, Exterior Access, Open Floorplan
Basement Full, Finished
Primary Bedroom Level Second
Dining Room Flooring - Hardwood, Lighting - Overhead
Kitchen Ceiling Fan(s), Countertops - Stone/Granite/Solid, Countertops - Upgraded, Kitchen Island, Breakfast Bar / Nook, Open Floorplan, Recessed Lighting, Stainless Steel Appliances, Gas Stove
Interior
Interior Features Recessed Lighting, Closet, Cable Hookup, Steam / Sauna, Bathroom - Full, Den, Game Room, Bonus Room, Bathroom, Entry Hall, Central Vacuum, Sauna/Steam/Hot Tub
Heating Baseboard, Electric Baseboard, Natural Gas
Cooling Central Air
Flooring Tile, Carpet, Marble, Hardwood, Flooring - Stone/Ceramic Tile
Fireplaces Number 1
Fireplaces Type Family Room
Appliance Dishwasher, Disposal, Microwave, Refrigerator, Washer, Dryer, Tank Water Heater, Utility Connections for Gas Oven
Laundry First Floor
Exterior
Exterior Feature Rain Gutters
Garage Spaces 2.0
Community Features Public Transportation, Shopping, Park, Walk/Jog Trails, Golf, Medical Facility, Highway Access, Public School, T-Station
Utilities Available for Gas Oven
Waterfront false
Roof Type Shingle
Total Parking Spaces 6
Garage Yes
Building
Lot Description Wooded
Foundation Concrete Perimeter
Sewer Public Sewer
Water Public
Schools
Elementary Schools Woodville
Middle Schools Galvin
High Schools Wakefield High
Others
Senior Community false
Read Less
Want to know what your home might be worth? Contact us for a FREE valuation!

Our team is ready to help you sell your home for the highest possible price ASAP
Bought with Kevin Kelliher • Better Living Real Estate, LLC






