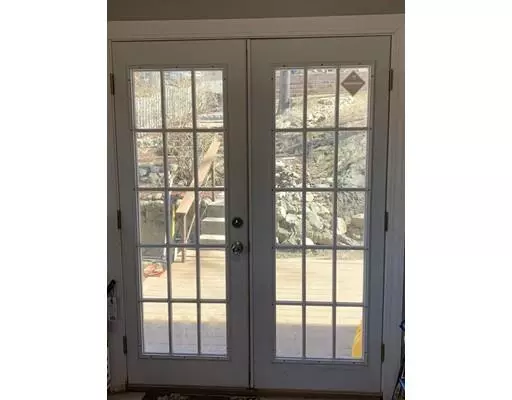$429,000
$419,000
2.4%For more information regarding the value of a property, please contact us for a free consultation.
788 Main St Wakefield, MA 01880
3 Beds
2 Baths
1,344 SqFt
Key Details
Sold Price $429,000
Property Type Single Family Home
Sub Type Single Family Residence
Listing Status Sold
Purchase Type For Sale
Square Footage 1,344 sqft
Price per Sqft $319
MLS Listing ID 72459823
Sold Date 07/02/19
Style Cape
Bedrooms 3
Full Baths 2
HOA Y/N false
Year Built 1955
Annual Tax Amount $4,112
Tax Year 2019
Lot Size 9,583 Sqft
Acres 0.22
Property Description
Motivated seller. Awesome commuter location. This 4 BR/2 BA is across from the Greenwood commuter rail & T bus stop to Malden Center. Home is more spacious than it appears, very bright & sunny as well. New kitchen cabinets w/ quartz counter tops & SS appliances. In 2018, new roof, siding, gutters with leaf guards, new furnace (Nov. '18) & some windows, professional landscaping, new stone walls & composite walkway with granite steps. In 2015, most windows were replaced, new deck & mudroom was totally rebuilt. The home has an open kitchen /LR combo w/ wood-burning fireplace & 3-4 bedrooms (3 BR per assessing). All HW floors (HW under carpet in bedroom, carpet to be removed) & tile. Bright & sunny mud room w/ french doors to deck. Property offers fantastic sunsets. Parking for 4-6 cars in rear, on semi-private road off Green St. (road plowed in winter) Basement offers good ceiling height & walkout to yard. Security cameras to remain. Please do not go on property unaccompanied.
Location
State MA
County Middlesex
Area Greenwood
Zoning GR
Direction Between Green and Oak Streets.
Rooms
Basement Full, Walk-Out Access, Interior Entry, Concrete, Unfinished
Primary Bedroom Level Main
Kitchen Flooring - Stone/Ceramic Tile, Window(s) - Bay/Bow/Box, Countertops - Stone/Granite/Solid, Cabinets - Upgraded, Open Floorplan, Recessed Lighting, Remodeled, Stainless Steel Appliances
Interior
Interior Features Closet, Lighting - Overhead, Bonus Room, Mud Room, Internet Available - Broadband, Internet Available - DSL, High Speed Internet
Heating Baseboard, Oil
Cooling Window Unit(s)
Flooring Tile, Carpet, Concrete, Hardwood, Flooring - Hardwood, Flooring - Stone/Ceramic Tile
Fireplaces Number 1
Fireplaces Type Living Room
Appliance Oven, Dishwasher, Disposal, Microwave, Countertop Range, Refrigerator, Washer, Dryer, ENERGY STAR Qualified Refrigerator, ENERGY STAR Qualified Dishwasher, Range Hood, Cooktop, Oven - ENERGY STAR, Electric Water Heater, Plumbed For Ice Maker, Utility Connections for Electric Range, Utility Connections for Electric Oven, Utility Connections for Electric Dryer
Laundry In Basement, Washer Hookup
Exterior
Exterior Feature Balcony / Deck, Rain Gutters, Storage, Professional Landscaping, Stone Wall
Community Features Public Transportation, Shopping, Park, Walk/Jog Trails, Golf, Medical Facility, Bike Path, Highway Access, House of Worship, Public School, T-Station
Utilities Available for Electric Range, for Electric Oven, for Electric Dryer, Washer Hookup, Icemaker Connection
Waterfront false
Roof Type Shingle, Rubber
Total Parking Spaces 4
Garage No
Building
Lot Description Gentle Sloping
Foundation Concrete Perimeter
Sewer Public Sewer
Water Public
Schools
Elementary Schools Greenwood
Middle Schools Galvin
High Schools Wmhs
Others
Senior Community false
Read Less
Want to know what your home might be worth? Contact us for a FREE valuation!

Our team is ready to help you sell your home for the highest possible price ASAP
Bought with Gail Tyrrell • RE/MAX Advantage Real Estate






