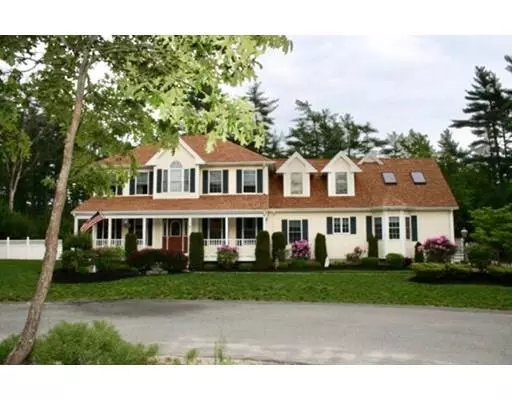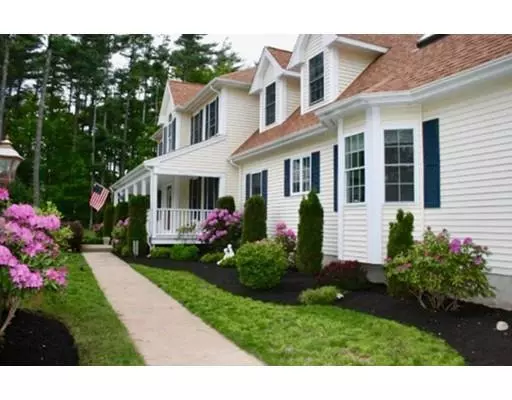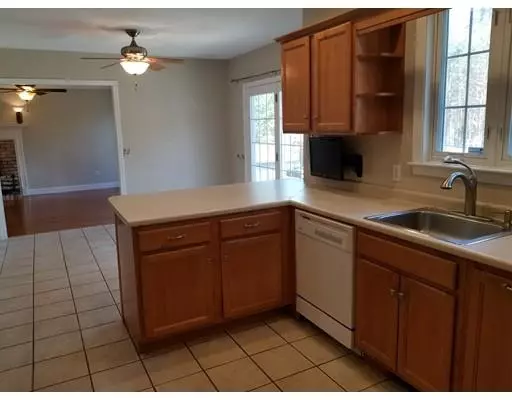$490,000
$499,000
1.8%For more information regarding the value of a property, please contact us for a free consultation.
8 Foundry Circle Wareham, MA 02576
4 Beds
4.5 Baths
3,757 SqFt
Key Details
Sold Price $490,000
Property Type Single Family Home
Sub Type Single Family Residence
Listing Status Sold
Purchase Type For Sale
Square Footage 3,757 sqft
Price per Sqft $130
MLS Listing ID 72459905
Sold Date 06/12/19
Style Colonial
Bedrooms 4
Full Baths 4
Half Baths 1
Year Built 2000
Annual Tax Amount $6,037
Tax Year 2019
Lot Size 0.930 Acres
Acres 0.93
Property Description
Located in West Wareham, this spacious 4+ bedroom Colonial is situated on a cul-de-sac with private backyard. A bright living space which works well for today's lifestyle, complete with a first floor, spacious 3 room In-Law apartment with separate entrance. A large front to back living /family room with beautiful hardwood floors, crown moldings and fireplace. A half bath is off the foyer. The second floor has a Master suite with walk-in closet and full bath, 2 more bedrooms, and another full bath. Also an office with built in cabinetry and a den with surround sound. There is added living space above the garage with another full bath,plenty of room for guests or an Au Pair suite. Inviting front farmers porch. 2 central air units just replaced, irrigation, outside shower to rinse off after a fun filled day at the beach. Fenced in yard with fire pit. Great location near Shops and Restaurants. Rts 28, 58, 195 and 495 close by.
Location
State MA
County Plymouth
Area West Wareham
Zoning res
Direction Main st. to Foundry Circle
Rooms
Basement Full
Primary Bedroom Level Second
Dining Room Ceiling Fan(s), Flooring - Hardwood
Kitchen Flooring - Stone/Ceramic Tile, Dining Area, Balcony / Deck, Pantry, French Doors, Breakfast Bar / Nook
Interior
Interior Features Ceiling Fan(s), Bathroom - Full, Closet, Kitchen Island, Cable Hookup, Recessed Lighting, Home Office, Den, Exercise Room, Bonus Room, Inlaw Apt.
Heating Forced Air, Oil
Cooling Central Air
Flooring Tile, Carpet, Hardwood, Flooring - Hardwood, Flooring - Wall to Wall Carpet, Flooring - Wood
Fireplaces Number 1
Fireplaces Type Living Room
Appliance Range, Dishwasher, Microwave, Refrigerator, Second Dishwasher, Oil Water Heater, Utility Connections for Electric Range, Utility Connections for Electric Oven, Utility Connections for Electric Dryer
Laundry Second Floor
Exterior
Exterior Feature Professional Landscaping, Sprinkler System
Garage Spaces 2.0
Fence Fenced/Enclosed
Community Features Shopping, Highway Access, House of Worship
Utilities Available for Electric Range, for Electric Oven, for Electric Dryer
Waterfront Description Beach Front, Bay, Ocean, Beach Ownership(Public)
Roof Type Shingle
Total Parking Spaces 4
Garage Yes
Building
Foundation Concrete Perimeter
Sewer Private Sewer
Water Public
Read Less
Want to know what your home might be worth? Contact us for a FREE valuation!

Our team is ready to help you sell your home for the highest possible price ASAP
Bought with Nikolas Atsalis • William Raveis R.E. & Home Services





