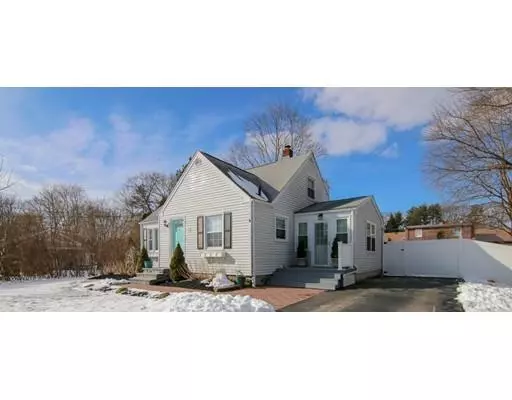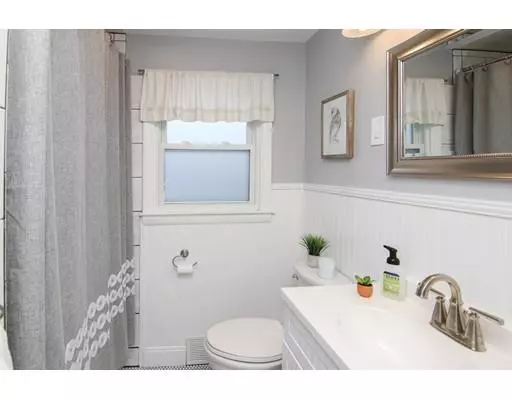$365,000
$349,900
4.3%For more information regarding the value of a property, please contact us for a free consultation.
53 Holcott Drive Attleboro, MA 02703
3 Beds
1.5 Baths
1,745 SqFt
Key Details
Sold Price $365,000
Property Type Single Family Home
Sub Type Single Family Residence
Listing Status Sold
Purchase Type For Sale
Square Footage 1,745 sqft
Price per Sqft $209
Subdivision Yes
MLS Listing ID 72460315
Sold Date 05/17/19
Style Cape
Bedrooms 3
Full Baths 1
Half Baths 1
HOA Y/N false
Year Built 1955
Annual Tax Amount $3,900
Tax Year 2018
Lot Size 0.290 Acres
Acres 0.29
Property Description
Newly Listed! Great 3 bedroom 2 bath Cape style home with lots of character and charm. Updated bathrooms. Kitchen updated with new backsplash, granite countertops, and all appliances stay with home. Dining room with built-ins. Hardwood floor throughout the first floor. Bedroom on the first floor along with full bath. Large closet in the master bedroom. Second floor consists of 2 bedrooms and updated 1/2 bath. Extra storage in the walk in attic. Enjoy the summer in the above ground pool and updated deck! Beautiful landscaping! New vinyl white fence and vinyl siding. Very convenient to local schools and the highway. Call today!
Location
State MA
County Bristol
Zoning Res
Direction Use Gps for best Results
Rooms
Basement Interior Entry, Bulkhead, Sump Pump
Primary Bedroom Level Second
Dining Room Flooring - Hardwood, Chair Rail, Open Floorplan
Kitchen Flooring - Hardwood, Dining Area, Countertops - Stone/Granite/Solid, Open Floorplan, Remodeled
Interior
Heating Forced Air, Oil
Cooling Central Air
Flooring Tile, Carpet, Hardwood
Appliance Range, Dishwasher, Refrigerator, Electric Water Heater, Utility Connections for Electric Range, Utility Connections for Electric Oven, Utility Connections for Electric Dryer
Laundry In Basement
Exterior
Exterior Feature Storage, Professional Landscaping, Garden
Fence Fenced/Enclosed, Fenced
Pool Above Ground
Community Features Public Transportation, Shopping, Pool, Tennis Court(s), Park, Walk/Jog Trails, Stable(s), Golf, Medical Facility, Laundromat, Bike Path, Conservation Area
Utilities Available for Electric Range, for Electric Oven, for Electric Dryer
Roof Type Shingle
Total Parking Spaces 4
Garage No
Private Pool true
Building
Lot Description Level
Foundation Block
Sewer Public Sewer
Water Public
Schools
High Schools Ahs/Bfhsb
Read Less
Want to know what your home might be worth? Contact us for a FREE valuation!

Our team is ready to help you sell your home for the highest possible price ASAP
Bought with Julie Etter Team • Berkshire Hathaway HomeServices Page Realty






