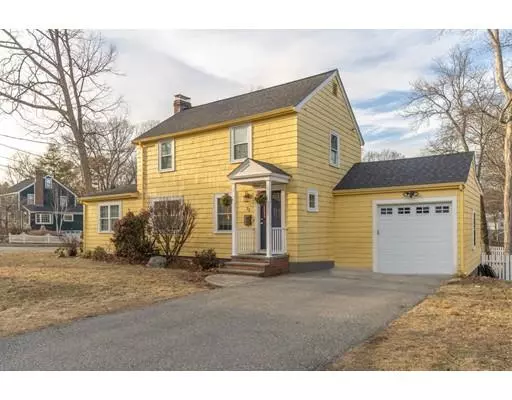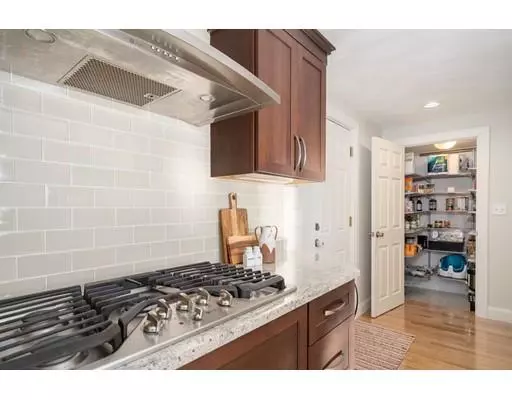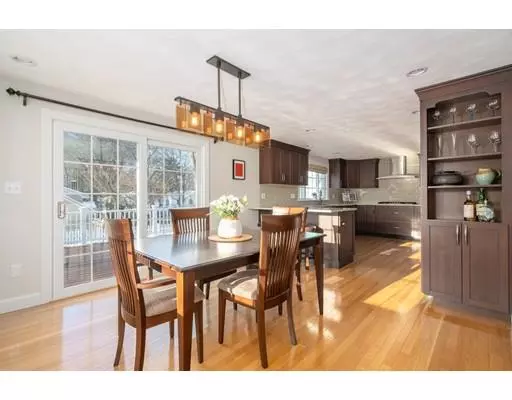$680,000
$649,999
4.6%For more information regarding the value of a property, please contact us for a free consultation.
72 Hartshorn Street Reading, MA 01867
3 Beds
2 Baths
1,696 SqFt
Key Details
Sold Price $680,000
Property Type Single Family Home
Sub Type Single Family Residence
Listing Status Sold
Purchase Type For Sale
Square Footage 1,696 sqft
Price per Sqft $400
Subdivision Birch Meadow
MLS Listing ID 72460938
Sold Date 04/10/19
Style Colonial
Bedrooms 3
Full Baths 2
Year Built 1942
Annual Tax Amount $8,101
Tax Year 2019
Lot Size 9,583 Sqft
Acres 0.22
Property Description
You cannot beat this location! Situated in one of Reading’s most desirable neighborhoods, everything you need is w/in walking distance: the library, Birch Meadow Complex, tennis courts, playground, even downtown & commuter rail. But it’s not just the location you’ll love, wait until you see the kitchen! Renovated just a few years ago, the owners spared no expense when designing the heart of this home: tons of counter space, walk in pantry, 2 wall ovens, gas range, large breakfast bar, & loads of natural light. Conveniently open to dining & spacious living room, hosting large parties or holiday dinners will be a breeze! Find more convenience w/ 1st floor master, laundry, & renovated full BA. 2 large bedrooms w/ additional full BA round out 2nd floor. Within the last 9 years, all new windows, Buderus furnace, roof, composite fence, Abaco deck, extensive masonry work & the list continues. Now is the time to find your way home to Reading & see for yourself why it's the hottest zip code!
Location
State MA
County Middlesex
Zoning S15
Direction Corner of John Carver and Hartshorn
Rooms
Basement Full, Bulkhead, Radon Remediation System, Concrete, Unfinished
Primary Bedroom Level First
Dining Room Flooring - Hardwood, Slider
Kitchen Closet/Cabinets - Custom Built, Flooring - Hardwood, Dining Area, Pantry, Countertops - Stone/Granite/Solid, Countertops - Upgraded, Breakfast Bar / Nook, Cabinets - Upgraded, Open Floorplan, Recessed Lighting, Remodeled, Slider, Stainless Steel Appliances
Interior
Interior Features Closet, Mud Room, Internet Available - Unknown
Heating Natural Gas
Cooling None
Flooring Tile, Hardwood, Flooring - Stone/Ceramic Tile
Fireplaces Number 1
Fireplaces Type Living Room
Appliance Range, Dishwasher, Disposal, Microwave, Refrigerator, Electric Water Heater, Tank Water Heater, Utility Connections for Gas Range, Utility Connections for Electric Oven, Utility Connections for Electric Dryer
Laundry Bathroom - Full, Laundry Closet, Pantry, Electric Dryer Hookup, Washer Hookup, First Floor
Exterior
Exterior Feature Rain Gutters
Garage Spaces 1.0
Fence Fenced/Enclosed, Fenced
Community Features Public Transportation, Shopping, Pool, Tennis Court(s), Park, Walk/Jog Trails, Bike Path, Conservation Area, Highway Access, House of Worship, Private School, Public School, T-Station, Sidewalks
Utilities Available for Gas Range, for Electric Oven, for Electric Dryer
Roof Type Shingle
Total Parking Spaces 3
Garage Yes
Building
Lot Description Corner Lot, Level
Foundation Concrete Perimeter, Block
Sewer Public Sewer
Water Public
Schools
Elementary Schools Birch Meadow
Middle Schools Coolidge
High Schools Rmhs
Others
Acceptable Financing Contract
Listing Terms Contract
Read Less
Want to know what your home might be worth? Contact us for a FREE valuation!

Our team is ready to help you sell your home for the highest possible price ASAP
Bought with Susan Gormady • Classified Realty Group






