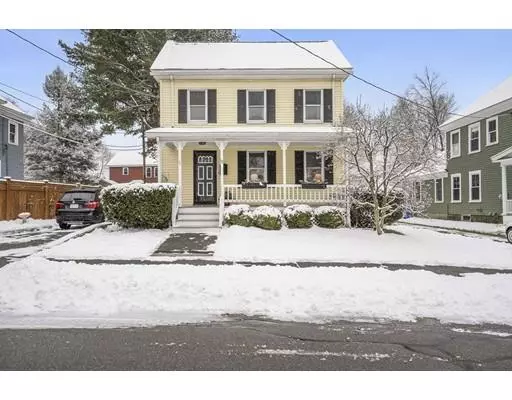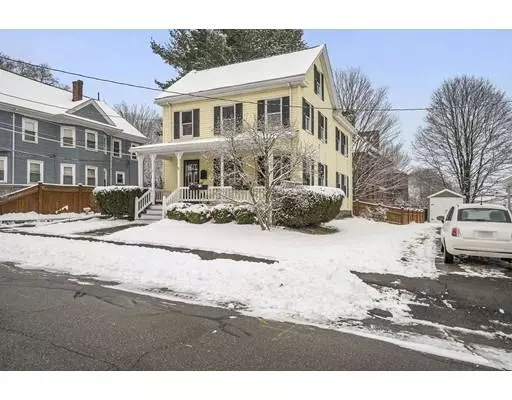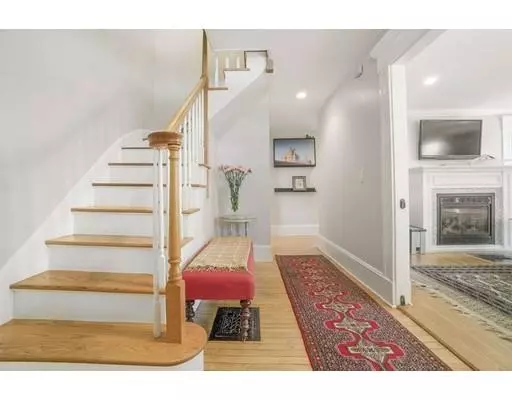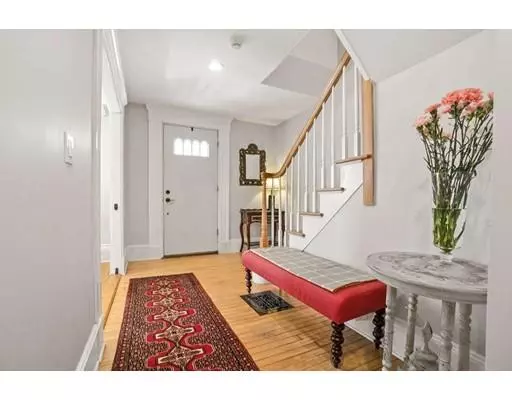$603,000
$565,000
6.7%For more information regarding the value of a property, please contact us for a free consultation.
12 Eaton Street Wakefield, MA 01880
3 Beds
1.5 Baths
1,830 SqFt
Key Details
Sold Price $603,000
Property Type Single Family Home
Sub Type Single Family Residence
Listing Status Sold
Purchase Type For Sale
Square Footage 1,830 sqft
Price per Sqft $329
MLS Listing ID 72461190
Sold Date 05/20/19
Style Colonial
Bedrooms 3
Full Baths 1
Half Baths 1
HOA Y/N false
Year Built 1880
Annual Tax Amount $6,216
Tax Year 2019
Lot Size 6,098 Sqft
Acres 0.14
Property Description
Quintessential New England colonial with farmer's porch located just steps to Lake Quannapowitt, the common, all the shops and restaurants of downtown Wakefield and just .6 of a mile to the MBTA Commuter Rail. The first floor consists of an entry foyer, living room with gas fireplace and crown molding, dining room with built-in and crown molding and an updated eat-in kitchen with cherry cabinets, stainless steel appliances, granite counters and center island with breakfast bar. An updated half bath completes the main level. Upstairs there are three generous sized bedrooms all with crown molding and ample closet space. Full bathroom with marble floors renovated in 2010. There is also a walk up attic that could be finished by the new owners for additional living space. Head outside to enjoy your rear deck and expansive, level, fenced-in backyard. Other features and updates include hardwood floors, new roof (2012), new 200 amp electrical (2012), gas heat (2006), alarm system (2009).
Location
State MA
County Middlesex
Zoning GR
Direction Main Street to Crescent Street to Eaton Street or Pleasant Street to Eaton Street
Rooms
Basement Full, Interior Entry, Bulkhead
Primary Bedroom Level Second
Dining Room Flooring - Hardwood, Chair Rail, Lighting - Overhead, Crown Molding
Kitchen Flooring - Stone/Ceramic Tile, Countertops - Stone/Granite/Solid, French Doors, Kitchen Island, Breakfast Bar / Nook, Cabinets - Upgraded, Deck - Exterior, Exterior Access, Recessed Lighting, Stainless Steel Appliances, Gas Stove, Lighting - Pendant
Interior
Heating Central, Forced Air, Natural Gas
Cooling None
Flooring Tile, Marble, Hardwood
Fireplaces Number 1
Fireplaces Type Living Room
Appliance Oven, Dishwasher, Microwave, Countertop Range, Refrigerator, Gas Water Heater, Tank Water Heater
Laundry In Basement
Exterior
Exterior Feature Rain Gutters, Storage
Fence Fenced/Enclosed, Fenced
Community Features Public Transportation, Shopping, Park, Walk/Jog Trails, Highway Access, House of Worship, Private School, Public School, T-Station, Sidewalks
Waterfront false
Roof Type Shingle
Total Parking Spaces 3
Garage No
Building
Lot Description Level
Foundation Stone
Sewer Public Sewer
Water Public
Read Less
Want to know what your home might be worth? Contact us for a FREE valuation!

Our team is ready to help you sell your home for the highest possible price ASAP
Bought with Luke Welling • Redfin Corp.






