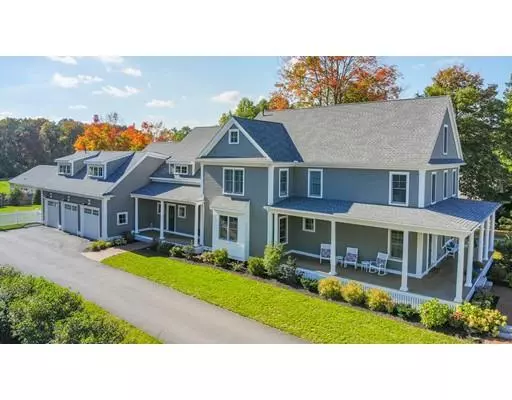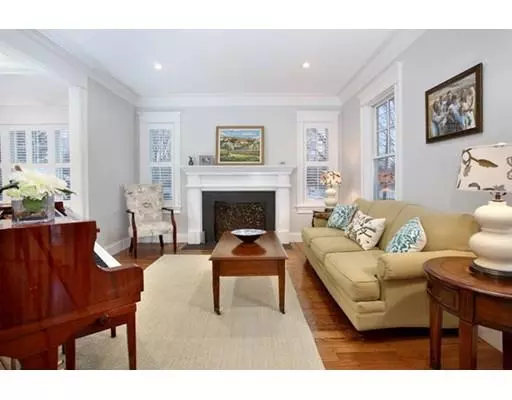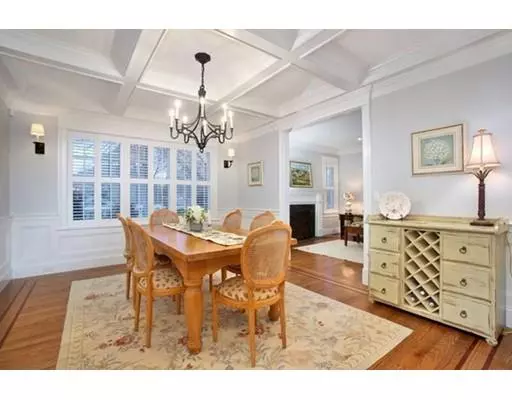$2,438,000
$2,525,000
3.4%For more information regarding the value of a property, please contact us for a free consultation.
298 Thoreau Street Concord, MA 01742
5 Beds
6.5 Baths
6,113 SqFt
Key Details
Sold Price $2,438,000
Property Type Single Family Home
Sub Type Single Family Residence
Listing Status Sold
Purchase Type For Sale
Square Footage 6,113 sqft
Price per Sqft $398
MLS Listing ID 72461237
Sold Date 08/01/19
Style Colonial
Bedrooms 5
Full Baths 6
Half Baths 1
HOA Y/N false
Year Built 2015
Annual Tax Amount $33,913
Tax Year 2019
Lot Size 0.460 Acres
Acres 0.46
Property Description
Sensational 6,113 SF, in town location residence with an open floor plan that showcases superb craftsmanship and comfort for both a luxurious and relaxed lifestyle. The chef’s kitchen is the focal point, offering high-end cabinetry, stunning marble island, premium appliances, and butler’s pantry. The main level also features a living room, dining room with coffered ceiling, family room with built-ins and gas fireplace, office/bedroom, mudroom with garage access, and fenced-in back yard. Second floor hosts 4 en suite bedrooms including a spacious master suite with 2 walk-in closets and spa-like bath w/soaking tub and walk-in shower. Third level recreation room. Easy access to major routes, train, schools, playing fields, and historic Concord Center, all out your front door!
Location
State MA
County Middlesex
Zoning Res
Direction GPS 298 Thoreau St. Directly across from Everett St.
Rooms
Family Room Flooring - Hardwood, Cable Hookup, Deck - Exterior, Recessed Lighting
Basement Interior Entry, Bulkhead, Sump Pump, Radon Remediation System, Concrete
Primary Bedroom Level Second
Dining Room Flooring - Hardwood, Wainscoting
Kitchen Flooring - Hardwood, Dining Area, Countertops - Stone/Granite/Solid, Kitchen Island, Cabinets - Upgraded, Open Floorplan, Recessed Lighting, Stainless Steel Appliances, Storage, Lighting - Pendant
Interior
Interior Features Bathroom - With Shower Stall, Closet, Great Room, Central Vacuum, Wet Bar
Heating Forced Air, Natural Gas
Cooling Central Air
Flooring Tile, Carpet, Hardwood, Flooring - Wall to Wall Carpet
Fireplaces Number 2
Fireplaces Type Family Room, Living Room
Appliance Microwave, Washer, Dryer, ENERGY STAR Qualified Refrigerator, Wine Refrigerator, ENERGY STAR Qualified Dishwasher, Vacuum System, Range Hood, Range - ENERGY STAR, Gas Water Heater, Utility Connections for Gas Range, Utility Connections for Electric Dryer
Laundry Second Floor
Exterior
Exterior Feature Professional Landscaping, Sprinkler System, Decorative Lighting
Garage Spaces 3.0
Fence Fenced/Enclosed, Fenced, Invisible
Community Features Public Transportation, Shopping, Pool, Tennis Court(s), Park, Walk/Jog Trails, Stable(s), Golf, Medical Facility, Laundromat, Bike Path, Conservation Area, Highway Access, House of Worship, Private School, Public School, T-Station, Sidewalks
Utilities Available for Gas Range, for Electric Dryer
Waterfront Description Beach Front, Lake/Pond, 1/2 to 1 Mile To Beach, Beach Ownership(Public)
Roof Type Shingle
Total Parking Spaces 6
Garage Yes
Building
Lot Description Level
Foundation Concrete Perimeter
Sewer Public Sewer
Water Public
Schools
Elementary Schools Alcott
Middle Schools Peabody/Sanborn
High Schools Cchs
Others
Senior Community false
Acceptable Financing Contract
Listing Terms Contract
Read Less
Want to know what your home might be worth? Contact us for a FREE valuation!

Our team is ready to help you sell your home for the highest possible price ASAP
Bought with Lizzy Sibley • Barrett Sotheby's International Realty






