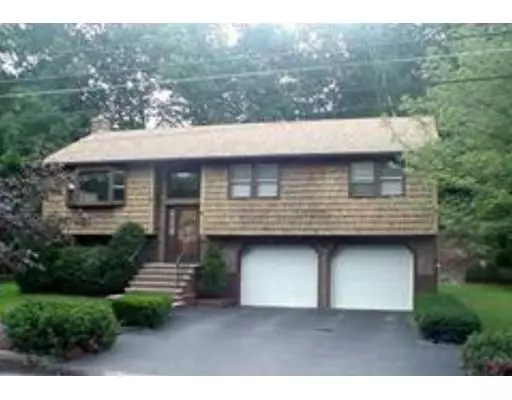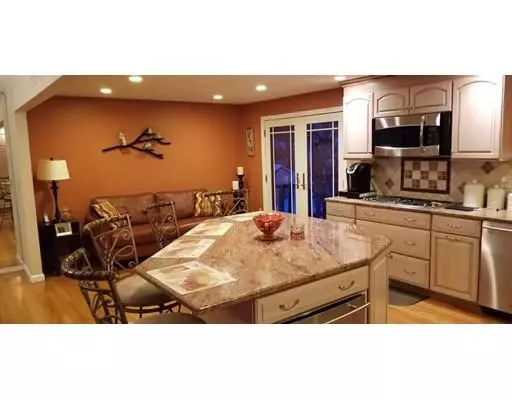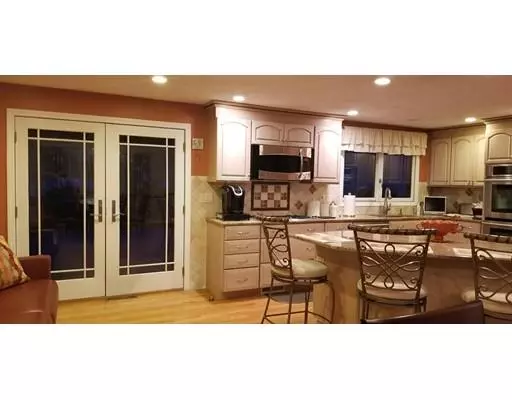$580,000
$609,900
4.9%For more information regarding the value of a property, please contact us for a free consultation.
19 Rosemary Avenue Wakefield, MA 01880
3 Beds
1.5 Baths
1,766 SqFt
Key Details
Sold Price $580,000
Property Type Single Family Home
Sub Type Single Family Residence
Listing Status Sold
Purchase Type For Sale
Square Footage 1,766 sqft
Price per Sqft $328
MLS Listing ID 72462322
Sold Date 05/03/19
Bedrooms 3
Full Baths 1
Half Baths 1
HOA Y/N false
Year Built 1980
Annual Tax Amount $6,971
Tax Year 2019
Lot Size 0.350 Acres
Acres 0.35
Property Description
Welcome Home to this Impressive, Young Wakefield Split Ranch! You'll Love Entertaining in the Magnificent Custom Kitchen with Spacious, Airy Open Concept. Stainless Appliances, Double Oven, Bread Warming Draw, Fabulous Island, This Kitchen Has it All! Incredible Adjoining Living and Dining Rooms complete with Soaring Cathedral Ceilings and Recessed Lighting! Gleaming Hardwood Floors Throughout Main Level which Features 3 Charming Bedrooms with Generous Closet Space and Lovely Full Bath. French Doors Lead to Oversized Deck overlooking Beautiful Yard! Enjoy the Comfort of the Lower Level Family Room with Cozy Propane Fueled Stove, Additional 1/2 Bath with Laundry Area. Central Air! Pull Down Attic for Additional Storage Space, French Drain System Plus Great 2 Car Heated Garage! Pride of Ownership Shows throughout this Immaculate Charming Home Set on Picture Perfect Lot in Prime Wakefield Location!
Location
State MA
County Middlesex
Zoning ZR
Direction Main Street to Water Street to Rosemary Avenue
Rooms
Basement Full, Partially Finished, Interior Entry, Garage Access, Sump Pump, Concrete
Primary Bedroom Level First
Dining Room Open Floorplan
Kitchen Kitchen Island, Cabinets - Upgraded, Deck - Exterior, Open Floorplan
Interior
Interior Features Wired for Sound
Heating Forced Air, Propane
Cooling Central Air
Flooring Tile, Laminate, Hardwood
Appliance Range, Dishwasher, Disposal, Microwave, Tank Water Heater, Utility Connections for Electric Dryer
Laundry In Basement, Washer Hookup
Exterior
Garage Spaces 2.0
Community Features Public Transportation, Shopping
Utilities Available for Electric Dryer, Washer Hookup
Waterfront false
Roof Type Shingle
Total Parking Spaces 4
Garage Yes
Building
Lot Description Cul-De-Sac, Level
Foundation Concrete Perimeter
Sewer Public Sewer
Water Public
Read Less
Want to know what your home might be worth? Contact us for a FREE valuation!

Our team is ready to help you sell your home for the highest possible price ASAP
Bought with Non Member • Non Member Office






