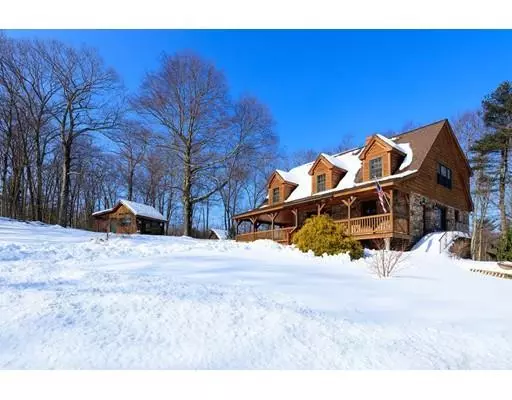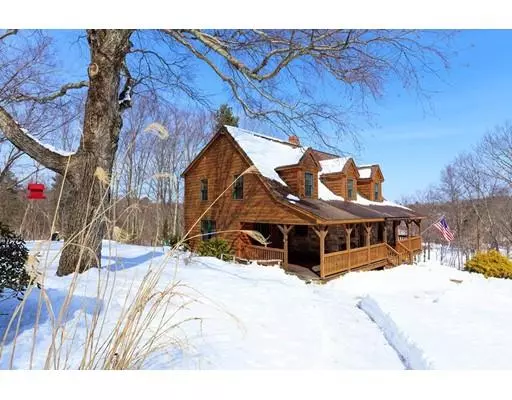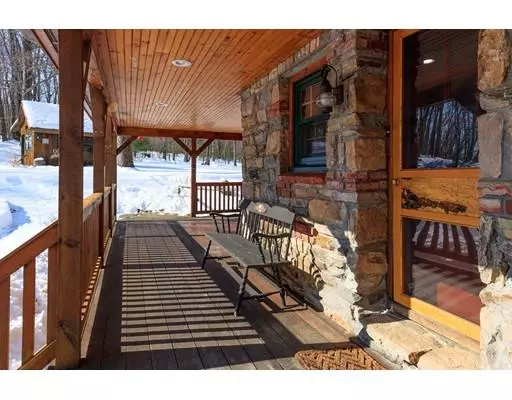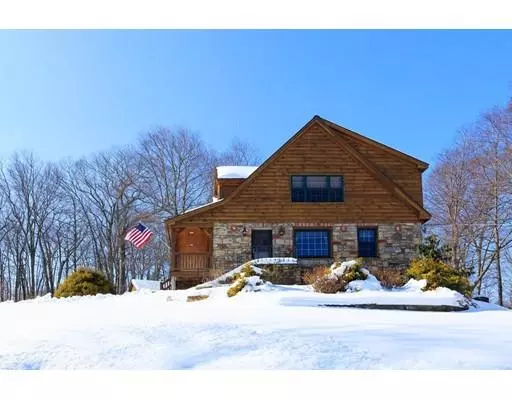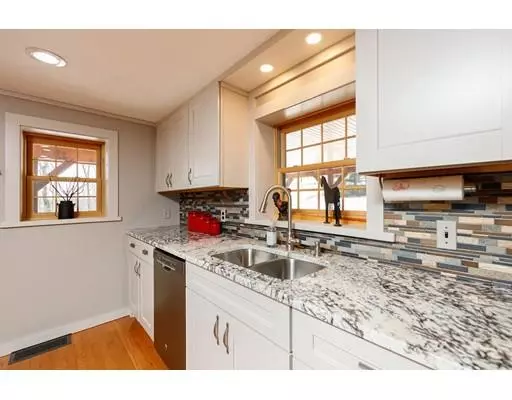$360,000
$354,000
1.7%For more information regarding the value of a property, please contact us for a free consultation.
126 Worcester/Providence Tpke Sutton, MA 01590
3 Beds
2 Baths
1,946 SqFt
Key Details
Sold Price $360,000
Property Type Single Family Home
Sub Type Single Family Residence
Listing Status Sold
Purchase Type For Sale
Square Footage 1,946 sqft
Price per Sqft $184
MLS Listing ID 72463238
Sold Date 04/26/19
Style Cape
Bedrooms 3
Full Baths 2
HOA Y/N false
Year Built 2002
Annual Tax Amount $4,799
Tax Year 2019
Lot Size 1.360 Acres
Acres 1.36
Property Description
Definitely not a cookie cutter home! This house was built in 1950, but was taken down to studs and completely rebuilt in 2002. From the outside with two wonderful outbuildings that are 12x12 and 16x16 with electricity would make a terrific “guy town” or “she shed”…. An over-sized farmers porch, lovely gardens, stonewalls and a fire pit with a secluded back yard make spring/summer/fall a pleasure to spend outdoors! Come inside to a new kitchen with gorgeous granite, hardwoods and some new S/S appliances. Then go into the family room and spend the rest of your time there, watching the private backyard or the toasty Pellet stove and just relax. The formal dining room is large enough for many family gatherings. Both full baths have been redone and are charming. The master bedroom is so large and inviting with loads of built ins and a wonderful cathedral ceiling. This lovely home, on the hill, will not be around long, so make an appointment to see soon!
Location
State MA
County Worcester
Zoning B2
Direction USE GPS
Rooms
Basement Full, Concrete, Unfinished
Primary Bedroom Level Second
Dining Room Flooring - Laminate
Kitchen Flooring - Hardwood, Countertops - Stone/Granite/Solid, Stainless Steel Appliances
Interior
Interior Features Internet Available - Unknown
Heating Forced Air, Electric Baseboard, Oil, Pellet Stove
Cooling Window Unit(s)
Flooring Wood, Carpet, Laminate
Appliance Range, Dishwasher, Microwave, Refrigerator, Washer, Dryer, Electric Water Heater
Laundry In Basement
Exterior
Exterior Feature Storage, Garden, Stone Wall
Garage Spaces 1.0
Community Features Shopping, Walk/Jog Trails, Highway Access
Roof Type Shingle
Total Parking Spaces 6
Garage Yes
Building
Lot Description Sloped
Foundation Stone
Sewer Private Sewer
Water Private
Architectural Style Cape
Read Less
Want to know what your home might be worth? Contact us for a FREE valuation!

Our team is ready to help you sell your home for the highest possible price ASAP
Bought with Sandy McGinnis • Coldwell Banker Residential Brokerage - Shrewsbury

