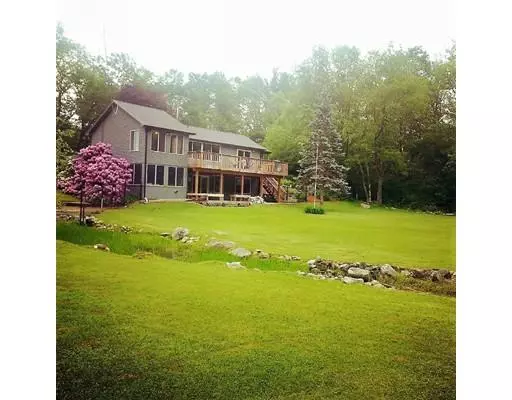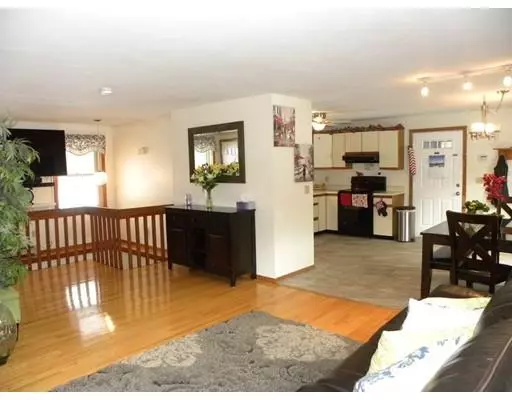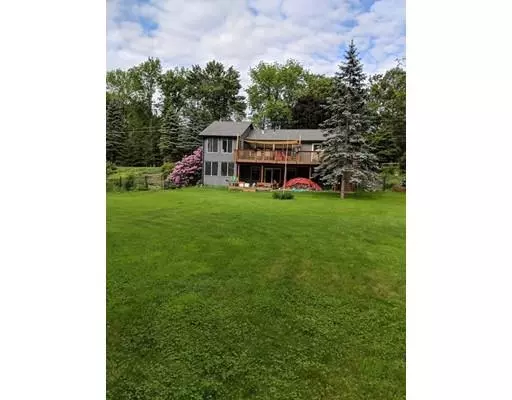$291,000
$282,000
3.2%For more information regarding the value of a property, please contact us for a free consultation.
64 Richardson Corner Rd Charlton, MA 01507
3 Beds
2 Baths
1,833 SqFt
Key Details
Sold Price $291,000
Property Type Single Family Home
Sub Type Single Family Residence
Listing Status Sold
Purchase Type For Sale
Square Footage 1,833 sqft
Price per Sqft $158
Subdivision Near Paul Rogers Greenhouse!
MLS Listing ID 72463465
Sold Date 05/17/19
Style Contemporary, Ranch
Bedrooms 3
Full Baths 2
HOA Y/N false
Year Built 1986
Annual Tax Amount $3,676
Tax Year 2019
Lot Size 1.020 Acres
Acres 1.02
Property Description
Open House 3/16 9:30-12:30! Hard to find ranch has wide open first floor with fantastic views of this picturesque property! So many ways to enjoy easy indoor/outdoor living from both of the sunny finished levels! The first floor master bedroom has it's own private screen room. The sturdy 30-foot deck off the kitchen overlooks level yard and babbling brook. The nicely finished walk-out lower level has a covered deck and screened area. Updates include tile floor in kitchen, bathroom remodel, roof, gas water heater in 2013, Weil McClain gas furnance in 2005 and second driveway. Appl inc. ref, dw, range and washer/dryer. Unique floorplan where master could be on main floor or lower level. Big detached barn with electricity. Quality 2X6 construction and impressive sunlight interior. Sliders from family room open onto a covered deck, screened porch and into the yard. Title 5 for 3 bedrms. Easy home for mobility challenged. Country location is close to everything in town
Location
State MA
County Worcester
Zoning A
Direction RT 20w left on Richardson Corner Rd, before Turner Rd
Rooms
Family Room Bathroom - Full, Ceiling Fan(s), Flooring - Wall to Wall Carpet, Deck - Exterior, Exterior Access, Open Floorplan, Recessed Lighting, Remodeled, Storage
Basement Full, Finished, Walk-Out Access, Interior Entry, Sump Pump
Primary Bedroom Level Main
Kitchen Ceiling Fan(s), Flooring - Stone/Ceramic Tile, Dining Area, Balcony / Deck, Countertops - Paper Based, Deck - Exterior, Exterior Access, Open Floorplan, Remodeled, Slider, Storage
Interior
Interior Features Ceiling Fan(s), Closet, Mud Room, Sun Room
Heating Baseboard, Propane, Extra Flue, Wood Stove
Cooling Window Unit(s)
Flooring Vinyl, Carpet, Hardwood, Flooring - Hardwood
Fireplaces Number 1
Appliance Range, Dishwasher, Refrigerator, Washer, Dryer, Propane Water Heater, Tank Water Heater, Utility Connections for Electric Range, Utility Connections for Electric Oven, Utility Connections for Electric Dryer
Laundry Handicap Accessible, In Basement, Washer Hookup
Exterior
Exterior Feature Rain Gutters, Horses Permitted, Stone Wall
Fence Fenced
Community Features Public Transportation, Park, Golf, Medical Facility, Laundromat, House of Worship, Private School, Public School
Utilities Available for Electric Range, for Electric Oven, for Electric Dryer, Washer Hookup
Waterfront Description Waterfront, Stream, Other (See Remarks)
View Y/N Yes
View Scenic View(s)
Roof Type Shingle
Total Parking Spaces 10
Garage Yes
Building
Lot Description Level
Foundation Concrete Perimeter
Sewer Private Sewer
Water Private
Architectural Style Contemporary, Ranch
Schools
Elementary Schools Charlton Elemen
Middle Schools Charlton Middle
High Schools Shepherd Hill
Others
Senior Community false
Acceptable Financing Contract
Listing Terms Contract
Read Less
Want to know what your home might be worth? Contact us for a FREE valuation!

Our team is ready to help you sell your home for the highest possible price ASAP
Bought with Nathan Riel • Keller Williams Realty Greater Worcester





