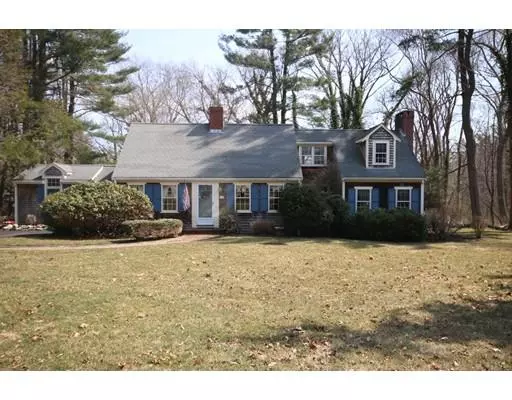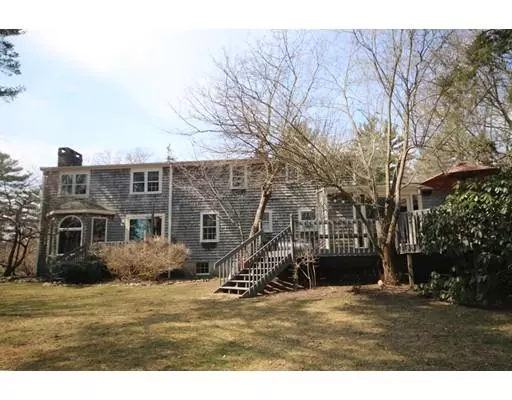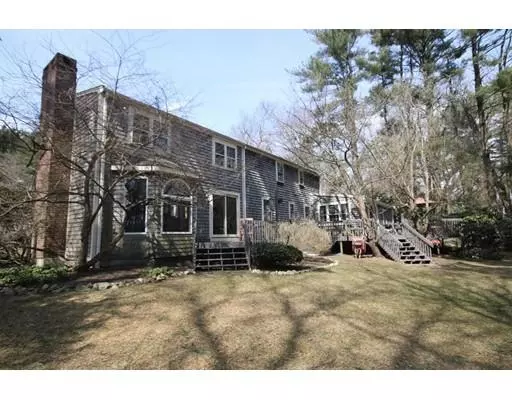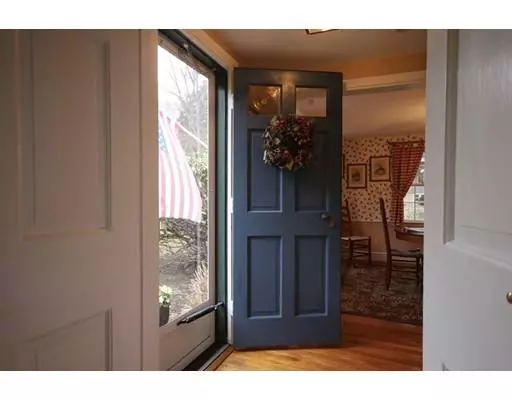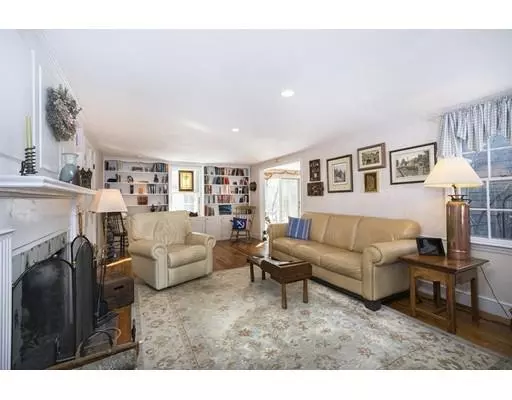$700,000
$750,000
6.7%For more information regarding the value of a property, please contact us for a free consultation.
14 Holly Ln Cohasset, MA 02025
4 Beds
3.5 Baths
2,411 SqFt
Key Details
Sold Price $700,000
Property Type Single Family Home
Sub Type Single Family Residence
Listing Status Sold
Purchase Type For Sale
Square Footage 2,411 sqft
Price per Sqft $290
MLS Listing ID 72463542
Sold Date 05/08/19
Style Cape
Bedrooms 4
Full Baths 3
Half Baths 1
HOA Y/N false
Year Built 1955
Annual Tax Amount $7,413
Tax Year 2019
Lot Size 0.470 Acres
Acres 0.47
Property Description
Ideally located off Pond Street in a cul-de-sac neighborhood near the Village, Schools, Pool, Senior Center and Shopping. This brightly sun-lit charming cape has been expanded to include a Formal Living room, Sun Room and Master Suite on the second floor. There is a First Floor Bedroom with full bath and double closet. The Kitchen has been renovated in the recent past with custom cabinets, granite counter, tile floor and stainless steel appliances. The three and one half Baths have also been renovated and updated. Hardwood floors in most rooms with wide plank pine boards in the Living Room. Level half acre of land. Home is served by town water and sewer (betterment is paid in full). Enjoy all that Cohasset has to offer? Breathtaking coastal views, Sandy and Black Rock Beaches, Restaurants, Music Circus, Farmer's Market and Top Ranked School System right at your back door!
Location
State MA
County Norfolk
Zoning RB
Direction Pond St to Holly Lane
Rooms
Family Room Closet/Cabinets - Custom Built
Basement Full, Interior Entry, Bulkhead, Concrete, Unfinished
Primary Bedroom Level Second
Dining Room Flooring - Hardwood, Chair Rail
Kitchen Closet/Cabinets - Custom Built, Flooring - Stone/Ceramic Tile, Countertops - Stone/Granite/Solid, Countertops - Upgraded, Remodeled, Stainless Steel Appliances
Interior
Interior Features Slider, 3/4 Bath, Den, Sun Room
Heating Forced Air, Oil
Cooling None
Flooring Wood, Tile, Carpet, Hardwood, Flooring - Wall to Wall Carpet, Flooring - Stone/Ceramic Tile
Fireplaces Number 2
Fireplaces Type Family Room, Living Room, Master Bedroom
Appliance Range, Dishwasher, Refrigerator, Washer, Dryer, Oil Water Heater, Utility Connections for Electric Range, Utility Connections for Electric Oven, Utility Connections for Electric Dryer
Laundry Dryer Hookup - Dual, Washer Hookup, In Basement
Exterior
Exterior Feature Rain Gutters
Community Features Public Transportation, Shopping, Pool, Tennis Court(s), Park, Walk/Jog Trails, Medical Facility, Conservation Area, Highway Access, House of Worship, Marina, Public School
Utilities Available for Electric Range, for Electric Oven, for Electric Dryer, Washer Hookup
Waterfront Description Beach Front, Ocean, Direct Access, 1 to 2 Mile To Beach, Beach Ownership(Public)
Roof Type Shingle
Total Parking Spaces 2
Garage No
Building
Lot Description Cul-De-Sac, Wooded, Gentle Sloping
Foundation Block
Sewer Public Sewer
Water Public
Architectural Style Cape
Schools
Elementary Schools Osgood
Middle Schools Deer Hill
High Schools Jr/Sr High
Others
Acceptable Financing Contract
Listing Terms Contract
Read Less
Want to know what your home might be worth? Contact us for a FREE valuation!

Our team is ready to help you sell your home for the highest possible price ASAP
Bought with Roxane Mellor • William Raveis R.E. & Home Services

