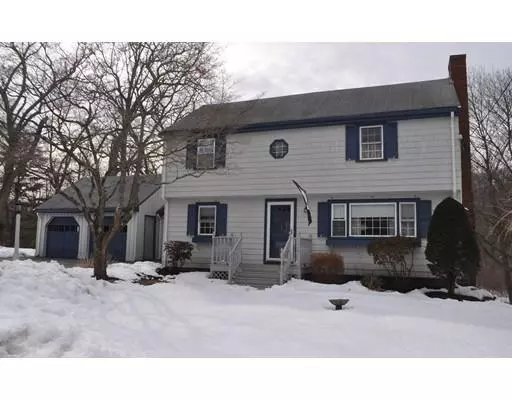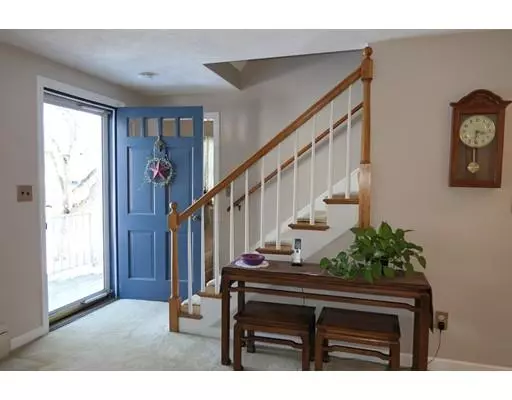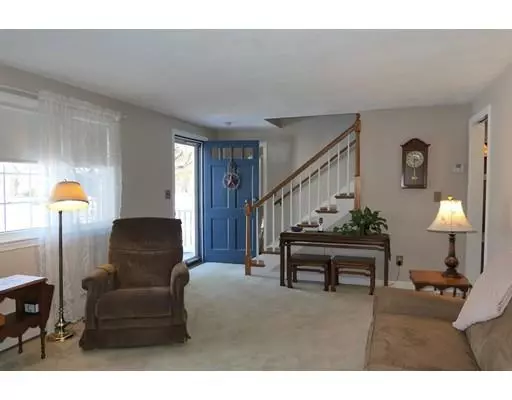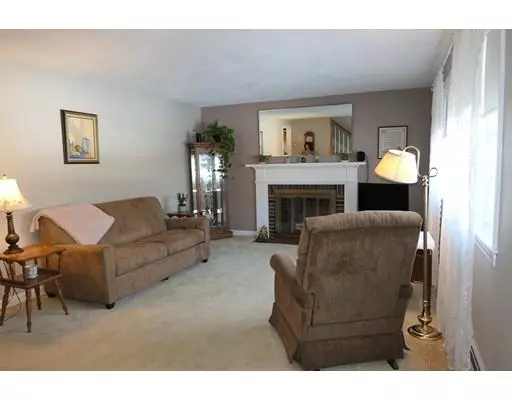$607,000
$614,900
1.3%For more information regarding the value of a property, please contact us for a free consultation.
18 Meadow View Rd Wakefield, MA 01880
3 Beds
2 Baths
2,437 SqFt
Key Details
Sold Price $607,000
Property Type Single Family Home
Sub Type Single Family Residence
Listing Status Sold
Purchase Type For Sale
Square Footage 2,437 sqft
Price per Sqft $249
MLS Listing ID 72465061
Sold Date 05/13/19
Style Colonial
Bedrooms 3
Full Baths 2
HOA Y/N false
Year Built 1958
Annual Tax Amount $7,322
Tax Year 2019
Lot Size 0.300 Acres
Acres 0.3
Property Description
Located on a quiet CUL-DE-SAC in a picturesque neighborhood is where you will find this WELL MAINTAINED home. From top to bottom are GENEROUS sized rooms, and plenty of storage space. Transforming the den offers the potential of a 4th bedroom on the first floor. Master Bedroom boasts an additional room which can be used as a nursery, office or study. Relax by the fireplace in either the living room or family room. The kitchen includes a dining area, leading to an expansive deck overlooking a private lot. See for yourself what this home SEASONED with love and care has to offer.
Location
State MA
County Middlesex
Zoning SR
Direction Oak St to Meadow View Rd
Rooms
Basement Full, Partially Finished, Sump Pump
Primary Bedroom Level Second
Dining Room Flooring - Wall to Wall Carpet, Chair Rail
Kitchen Ceiling Fan(s), Flooring - Wall to Wall Carpet, Flooring - Laminate, Dining Area, Deck - Exterior
Interior
Interior Features Ceiling Fan(s), Closet, Dining Area, Closet - Cedar, Den
Heating Baseboard, Oil
Cooling None, Whole House Fan
Flooring Tile, Carpet, Laminate, Hardwood, Flooring - Wall to Wall Carpet
Fireplaces Number 2
Fireplaces Type Family Room, Living Room
Appliance Oven, Dishwasher, Disposal, Refrigerator, Washer, Dryer, Electric Water Heater, Utility Connections for Electric Dryer
Laundry In Basement
Exterior
Garage Spaces 2.0
Community Features Park, Walk/Jog Trails, Highway Access, Public School
Utilities Available for Electric Dryer
Waterfront false
Roof Type Shingle
Total Parking Spaces 4
Garage Yes
Building
Foundation Concrete Perimeter
Sewer Public Sewer
Water Public
Read Less
Want to know what your home might be worth? Contact us for a FREE valuation!

Our team is ready to help you sell your home for the highest possible price ASAP
Bought with Joseph Cipoletta • J. Barrett & Company






