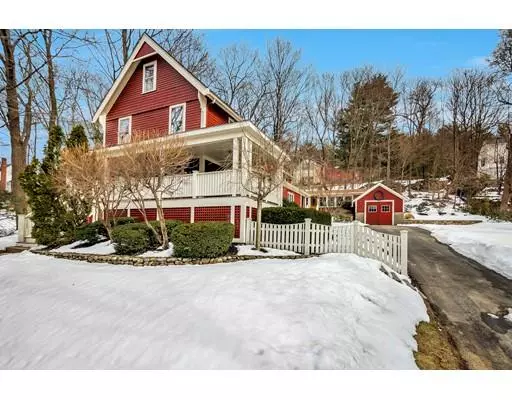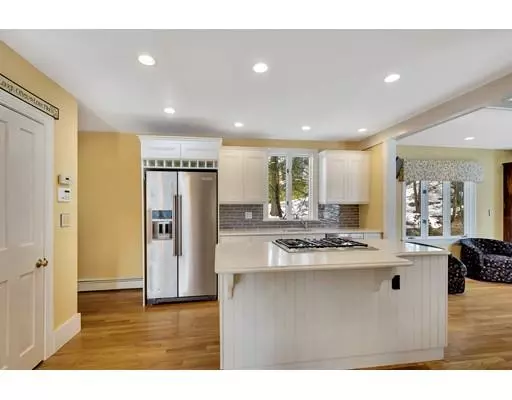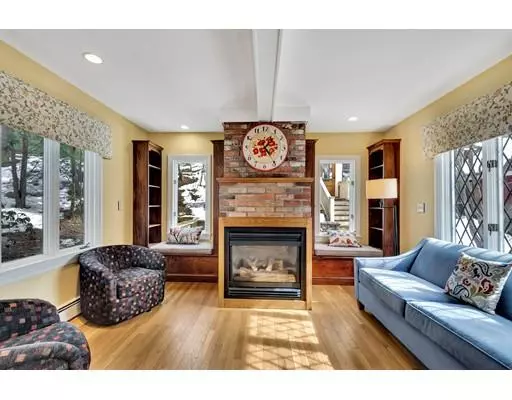$1,160,000
$1,199,900
3.3%For more information regarding the value of a property, please contact us for a free consultation.
196 Highland Ave Winchester, MA 01890
4 Beds
2.5 Baths
2,537 SqFt
Key Details
Sold Price $1,160,000
Property Type Single Family Home
Sub Type Single Family Residence
Listing Status Sold
Purchase Type For Sale
Square Footage 2,537 sqft
Price per Sqft $457
MLS Listing ID 72465407
Sold Date 06/11/19
Style Colonial, Victorian
Bedrooms 4
Full Baths 2
Half Baths 1
HOA Y/N false
Year Built 1900
Annual Tax Amount $13,789
Tax Year 2018
Lot Size 0.310 Acres
Acres 0.31
Property Description
Enjoy this classic Colonial perched on high, adjacent to the Fells Reservation. From the front porch to the private backyard patio and indoor heated Endless Pool with Jacuzzi jets in a separate heated building, you will enjoy the outside living as much as the home. Upon entering, you feel you have arrived home. The turn-of-the-century oval window front door and staircase represent a bygone era. The spacious mudroom entrance opens into a large kitchen with dining area and marble counters, gas fireplace family room with built-ins, and a first-floor office which transitions nicely into the formal living room and dining room. The privately located master bedroom suite with beamed cathedral ceiling is a true retreat. Two additional bedrooms and a family bath complete the second floor. The skylit third floor has both a study and bedroom to have some getaway time. This home is the perfect blend of space and comfort.
Location
State MA
County Middlesex
Zoning RDB
Direction Mount Vernon to Highland - between Webster and Hancock
Rooms
Family Room Beamed Ceilings, Closet/Cabinets - Custom Built, Flooring - Hardwood, Open Floorplan, Recessed Lighting
Basement Full, Walk-Out Access, Interior Entry, Sump Pump, Concrete, Unfinished
Primary Bedroom Level Second
Dining Room Closet/Cabinets - Custom Built, Flooring - Hardwood, French Doors, Recessed Lighting
Kitchen Bathroom - Half, Flooring - Hardwood, Dining Area, Countertops - Stone/Granite/Solid, French Doors, Kitchen Island, Cabinets - Upgraded, Exterior Access, Open Floorplan, Recessed Lighting, Stainless Steel Appliances, Lighting - Sconce, Lighting - Pendant
Interior
Interior Features Closet, Closet/Cabinets - Custom Built, Beadboard, Recessed Lighting, Lighting - Overhead, Mud Room, Office, Study, Foyer, Exercise Room, Wired for Sound, Internet Available - Broadband
Heating Baseboard, Oil
Cooling Central Air, Dual
Flooring Wood, Tile, Carpet, Flooring - Stone/Ceramic Tile, Flooring - Hardwood, Flooring - Wood, Flooring - Wall to Wall Carpet
Fireplaces Number 1
Fireplaces Type Family Room
Appliance Oven, Dishwasher, Disposal, Microwave, Countertop Range, Refrigerator, Gas Water Heater, Tank Water Heater, Plumbed For Ice Maker, Utility Connections for Gas Range, Utility Connections for Electric Oven, Utility Connections for Gas Dryer
Laundry Gas Dryer Hookup, Washer Hookup, In Basement
Exterior
Exterior Feature Rain Gutters, Professional Landscaping, Sprinkler System, Stone Wall
Garage Spaces 1.0
Fence Invisible
Pool Pool - Inground Heated, Indoor
Community Features Public Transportation, Shopping, Pool, Tennis Court(s), Park, Walk/Jog Trails, Golf, Medical Facility, Conservation Area, Highway Access, House of Worship, Private School, Public School, T-Station, University, Sidewalks
Utilities Available for Gas Range, for Electric Oven, for Gas Dryer, Washer Hookup, Icemaker Connection
Roof Type Shingle, Rubber
Total Parking Spaces 2
Garage Yes
Private Pool true
Building
Lot Description Gentle Sloping
Foundation Stone
Sewer Public Sewer
Water Public
Architectural Style Colonial, Victorian
Schools
Elementary Schools Lincoln
Middle Schools Mccall
High Schools Whs
Others
Senior Community false
Read Less
Want to know what your home might be worth? Contact us for a FREE valuation!

Our team is ready to help you sell your home for the highest possible price ASAP
Bought with James Morrison • Cameron Real Estate Group





