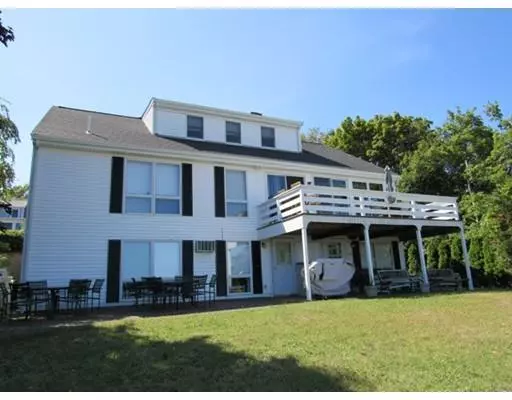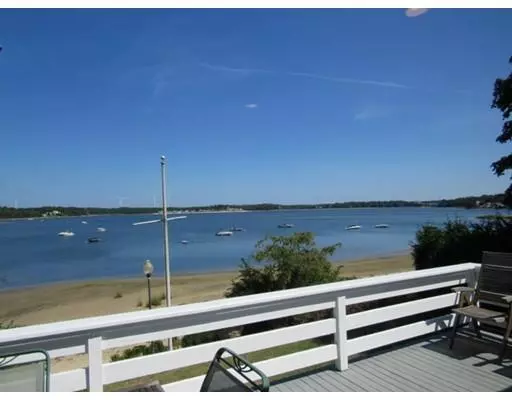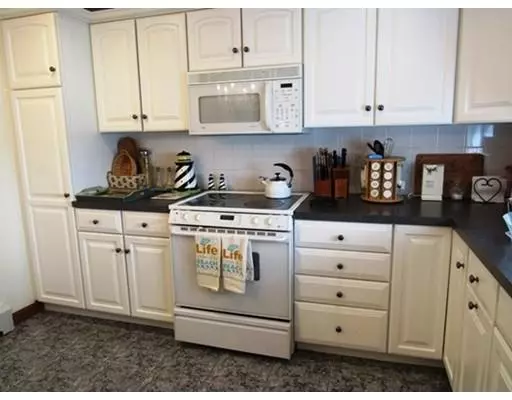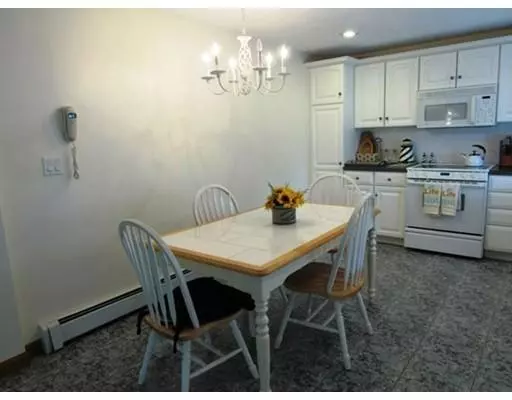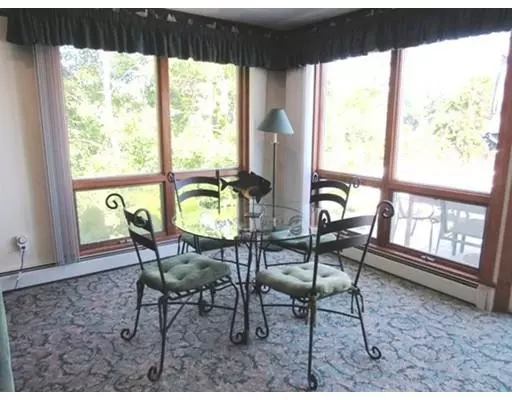$635,000
$649,900
2.3%For more information regarding the value of a property, please contact us for a free consultation.
79 Jefferson Shores Rd Wareham, MA 02532
4 Beds
5 Baths
3,564 SqFt
Key Details
Sold Price $635,000
Property Type Single Family Home
Sub Type Single Family Residence
Listing Status Sold
Purchase Type For Sale
Square Footage 3,564 sqft
Price per Sqft $178
Subdivision Jefferson Shores
MLS Listing ID 72466346
Sold Date 05/02/19
Style Cape
Bedrooms 4
Full Baths 5
HOA Fees $10/ann
HOA Y/N true
Year Built 1974
Annual Tax Amount $9,145
Tax Year 2019
Lot Size 0.370 Acres
Acres 0.37
Property Sub-Type Single Family Residence
Property Description
Beachfront Oasis on Jefferson Shores! Feel the white sand beneath your feet, enjoy swimming, kayaking, boating and shell fishing right at your door step. This large family home is nestled at the end of a private community. First floor master suite has bath & separate laundry room. There is a large living room with a gorgeous fireplace and sliding glass doors to the private deck elevated to enjoy the Ocean beach and ocean breezes. The large family room has a dry bar and sliding glass doors that lead to the brick patio that leads to the beach. Central A/C, town water, town sewer, alarm system and natural gas heat. Walk out finished lower level of this incredible property offers a beautiful separate apartment, great for overflow of family and friends or rental possibility. Partially fenced yard, for childs play area or pets. Or relax on the plush lawn overlooking the salt water. Easy access to highways for commuting , close to marina, golf and fabulous entertainment and restaurant
Location
State MA
County Plymouth
Area Onset
Zoning 1040
Direction Cranberry Highway to Jefferson Shores Rd.
Rooms
Family Room Closet, Flooring - Wall to Wall Carpet, Slider
Basement Full, Finished, Walk-Out Access
Primary Bedroom Level Main
Kitchen Flooring - Stone/Ceramic Tile, Dining Area, Exterior Access
Interior
Interior Features Bathroom - Full, Bathroom - With Tub & Shower, Closet - Linen, Recessed Lighting, Closet, Dining Area, Bathroom, Bonus Room, Accessory Apt.
Heating Baseboard, Natural Gas, Fireplace
Cooling Central Air
Flooring Tile, Carpet, Flooring - Wall to Wall Carpet, Flooring - Stone/Ceramic Tile
Fireplaces Number 2
Fireplaces Type Living Room
Appliance Range, Dishwasher, Disposal, Microwave, Refrigerator, Electric Water Heater, Utility Connections for Electric Range, Utility Connections for Electric Dryer
Laundry Flooring - Stone/Ceramic Tile, Main Level, Electric Dryer Hookup, Washer Hookup, First Floor
Exterior
Fence Fenced/Enclosed
Community Features Shopping, Park, Golf, Bike Path, Highway Access, House of Worship, Marina
Utilities Available for Electric Range, for Electric Dryer
Waterfront Description Waterfront, Beach Front, Ocean, Bay, Access, Direct Access, Other (See Remarks), Bay, Ocean, Direct Access, 0 to 1/10 Mile To Beach, Beach Ownership(Association)
Roof Type Shingle
Total Parking Spaces 8
Garage No
Building
Foundation Concrete Perimeter
Sewer Public Sewer
Water Public
Architectural Style Cape
Others
Senior Community false
Read Less
Want to know what your home might be worth? Contact us for a FREE valuation!

Our team is ready to help you sell your home for the highest possible price ASAP
Bought with Michael Cabral • ERA Belsito & Associates, Inc.

