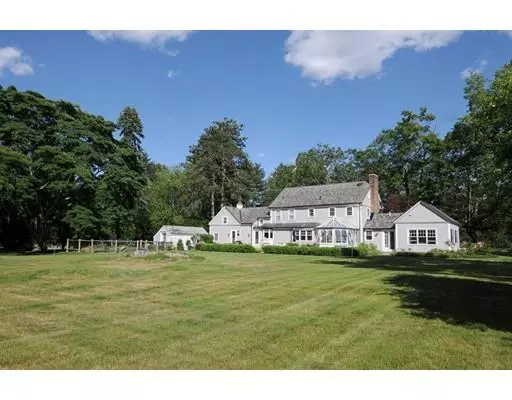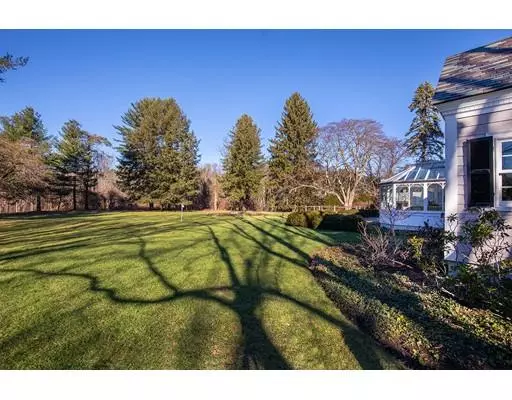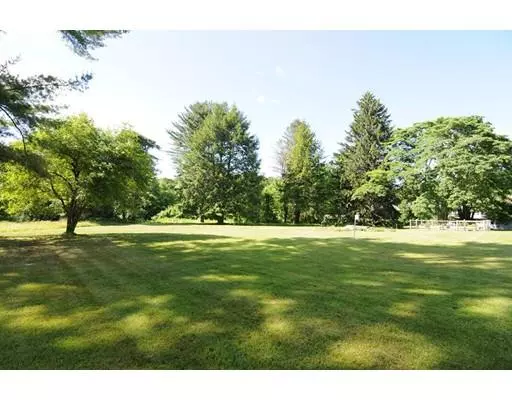$2,300,000
$2,450,000
6.1%For more information regarding the value of a property, please contact us for a free consultation.
65 Attawan Rd Concord, MA 01742
4 Beds
3.5 Baths
3,748 SqFt
Key Details
Sold Price $2,300,000
Property Type Single Family Home
Sub Type Single Family Residence
Listing Status Sold
Purchase Type For Sale
Square Footage 3,748 sqft
Price per Sqft $613
MLS Listing ID 72466794
Sold Date 05/22/19
Style Colonial
Bedrooms 4
Full Baths 3
Half Baths 1
HOA Y/N false
Year Built 1938
Annual Tax Amount $27,637
Tax Year 2018
Lot Size 1.890 Acres
Acres 1.89
Property Description
This much-admired and renovated center entrance Colonial, built in 1938, sits on nearly 2 acres among the conserved land of lower Nashawtuc Hill affording long protected views in both directions. The handsomely designed exterior, faced with stone and wood clapboards, is surrounded by mature landscaping. Wander around to the private back yard to find perennial gardens encompassing the expansive granite-edged bluestone patio, koi pond, raised garden beds, and garden shed. The home offers 4 bedrooms, including a 1st floor master suite, 2nd floor suite and additional bedrooms sharing a 3rd full bath. The kitchen with island, Subzero refrigerator, Thermador double ovens plus warmer and range, overlooks the yard, patio and gardens and has space for dining. Cozy family room with gas fireplace, elegant dining room with ample seating, living room with original wood fireplace, 4-season solarium capturing 270-degree views of the yard. Opportunity for pool.
Location
State MA
County Middlesex
Zoning A
Direction Main Street, to Elm, Right onto Musketaquid Rd to Attawan Road.
Rooms
Basement Partially Finished
Primary Bedroom Level First
Interior
Interior Features Sun Room, Foyer, Study, Second Master Bedroom, Bonus Room
Heating Forced Air, Natural Gas
Cooling Central Air
Flooring Wood, Hardwood, Stone / Slate
Fireplaces Number 2
Appliance Oven, Dishwasher, Countertop Range, Refrigerator, Washer, Dryer, Gas Water Heater, Utility Connections for Gas Range, Utility Connections for Gas Oven
Exterior
Exterior Feature Storage, Professional Landscaping, Sprinkler System, Garden
Garage Spaces 1.0
Community Features Public Transportation, Shopping, Pool, Tennis Court(s), Park, Walk/Jog Trails, Medical Facility, Conservation Area, Private School, Public School
Utilities Available for Gas Range, for Gas Oven
View Y/N Yes
View Scenic View(s)
Roof Type Shingle, Slate
Total Parking Spaces 4
Garage Yes
Building
Lot Description Cleared, Level
Foundation Concrete Perimeter
Sewer Private Sewer
Water Public
Others
Senior Community false
Read Less
Want to know what your home might be worth? Contact us for a FREE valuation!

Our team is ready to help you sell your home for the highest possible price ASAP
Bought with Lisa McLean • Barrett Sotheby's International Realty






