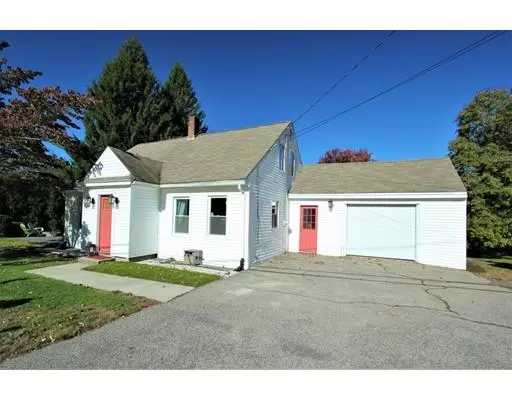$345,000
$345,000
For more information regarding the value of a property, please contact us for a free consultation.
75 Greene St Hopedale, MA 01747
2 Beds
2 Baths
1,382 SqFt
Key Details
Sold Price $345,000
Property Type Single Family Home
Sub Type Single Family Residence
Listing Status Sold
Purchase Type For Sale
Square Footage 1,382 sqft
Price per Sqft $249
MLS Listing ID 72467944
Sold Date 05/31/19
Style Cape
Bedrooms 2
Full Baths 2
HOA Y/N false
Year Built 1800
Annual Tax Amount $4,397
Tax Year 2018
Lot Size 0.990 Acres
Acres 0.99
Property Description
Looking for your first home? Well maintained cape offers plenty of space to get started. Walk into an expansive kitchen with upgraded appliances, cabinets, pantry and plenty of storage. Dining room opens up to the living room for a great entertaining area. French doors open up to the exterior patio complete with a firepit and gorgeous view of the back yard. Hardwood flooring and updated bathrooms, first floor laundry, energy efficient doors and windows. Bonus; Custom closet for shoes and pocketbooks. Plenty of room for expansion with almost an acre of land. Nothing to do but move in! First showings at Open House, Sunday, March 24, 12-1:30pm.
Location
State MA
County Worcester
Zoning RB
Direction Cape Rd to Greene Street
Rooms
Basement Full, Walk-Out Access, Interior Entry, Concrete, Unfinished
Primary Bedroom Level Second
Dining Room Ceiling Fan(s), Flooring - Hardwood, Window(s) - Bay/Bow/Box, Exterior Access
Kitchen Flooring - Vinyl, Countertops - Stone/Granite/Solid, Exterior Access, Stainless Steel Appliances
Interior
Interior Features Finish - Sheetrock, Internet Available - Broadband
Heating Forced Air, Oil
Cooling Window Unit(s)
Flooring Tile, Carpet, Hardwood
Appliance Range, Dishwasher, Microwave, Refrigerator, Oil Water Heater, Tank Water Heater, Plumbed For Ice Maker, Utility Connections for Electric Range, Utility Connections for Electric Dryer
Laundry Flooring - Laminate, Electric Dryer Hookup, Washer Hookup, First Floor
Exterior
Garage Spaces 1.0
Community Features Public Transportation, Shopping, Park, Walk/Jog Trails, Medical Facility, Laundromat, Highway Access, House of Worship, Public School
Utilities Available for Electric Range, for Electric Dryer, Washer Hookup, Icemaker Connection
Waterfront false
Roof Type Shingle
Total Parking Spaces 4
Garage Yes
Building
Lot Description Cleared, Sloped
Foundation Stone
Sewer Public Sewer
Water Public
Others
Senior Community false
Acceptable Financing Contract
Listing Terms Contract
Read Less
Want to know what your home might be worth? Contact us for a FREE valuation!

Our team is ready to help you sell your home for the highest possible price ASAP
Bought with Stephanie Archung • Gibson Sotheby's International Realty






