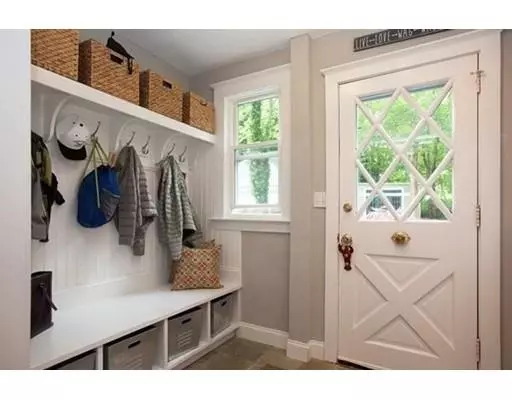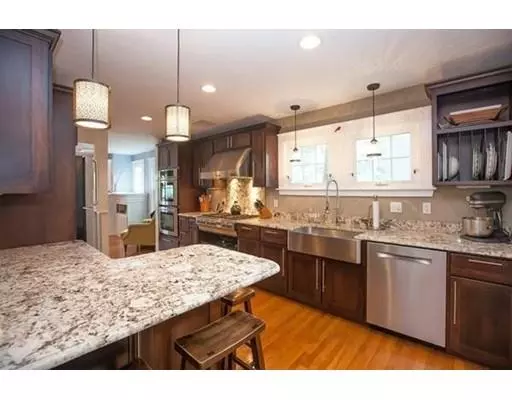$869,000
$869,000
For more information regarding the value of a property, please contact us for a free consultation.
116 Pleasant St. Cohasset, MA 02025
4 Beds
3 Baths
2,184 SqFt
Key Details
Sold Price $869,000
Property Type Single Family Home
Sub Type Single Family Residence
Listing Status Sold
Purchase Type For Sale
Square Footage 2,184 sqft
Price per Sqft $397
MLS Listing ID 72468237
Sold Date 06/03/19
Style Craftsman
Bedrooms 4
Full Baths 3
HOA Y/N false
Year Built 1935
Annual Tax Amount $7,815
Tax Year 2019
Lot Size 10,018 Sqft
Acres 0.23
Property Description
A+ Location & Charm! Brand new mahogany front porch invites you into this turn-key family home. Beautifully designed Chef's kitchen w/ custom cabinets, S.S appliances & granite countertops. Butler's Pantry with custom cabinets and frig, & tiled mudroom with cubbies add both style and function to thoughtfully planned out space. Open floor plan to DR and living area highlighted by custom built-ins w/ mantel and decorative fireplace. Private office/homework room and full bath round out the first floor. Second floor provides 4 bedrooms, guest bath, hall laundry with master suite, walk-in closet and luxurious master bath w/ radiant heat. Central AC and hardwoods thru out. Partially finished basement playroom and ample storage. Newer electric & plumbing in 2006, as well as the entire second floor addition. Meticulously manicured yard, 20x12 shed, patio & outdoor shower complete any Buyers' Wish List! Centrally located to downtown, soccer fields, tennis & walk to schools. OH Sunday 2-4.
Location
State MA
County Norfolk
Zoning Res
Direction Pond Street to Clayspring to Pleasant Street
Rooms
Basement Partially Finished, Bulkhead, Sump Pump, Concrete, Unfinished
Primary Bedroom Level Second
Dining Room Closet, Flooring - Hardwood
Kitchen Flooring - Hardwood, Countertops - Stone/Granite/Solid, Kitchen Island, Wet Bar, Cabinets - Upgraded, Open Floorplan, Wine Chiller
Interior
Interior Features Home Office, Mud Room, Play Room, Wet Bar, Wired for Sound
Heating Radiant, Natural Gas, Hydro Air
Cooling Central Air
Flooring Wood, Tile, Stone / Slate, Flooring - Hardwood, Flooring - Stone/Ceramic Tile
Appliance Range, Oven, Microwave, Refrigerator, Water Treatment, Wine Refrigerator, Gas Water Heater, Tank Water Heater, Plumbed For Ice Maker, Utility Connections for Gas Range, Utility Connections for Electric Oven, Utility Connections for Gas Dryer
Laundry Second Floor
Exterior
Exterior Feature Rain Gutters, Storage, Outdoor Shower
Fence Fenced
Community Features Public Transportation, Shopping, Pool, Tennis Court(s), Park, Walk/Jog Trails, Laundromat, Bike Path, Highway Access, House of Worship, Public School, T-Station
Utilities Available for Gas Range, for Electric Oven, for Gas Dryer, Icemaker Connection
Waterfront Description Beach Front, Ocean, 1 to 2 Mile To Beach, Beach Ownership(Association)
Roof Type Shingle
Total Parking Spaces 3
Garage No
Building
Lot Description Easements, Level
Foundation Other
Sewer Public Sewer
Water Public
Architectural Style Craftsman
Schools
Elementary Schools Osgood/Deer Hil
Middle Schools Cms
High Schools Chs
Others
Senior Community false
Read Less
Want to know what your home might be worth? Contact us for a FREE valuation!

Our team is ready to help you sell your home for the highest possible price ASAP
Bought with Paige Yates • Coldwell Banker Residential Brokerage - Weston





