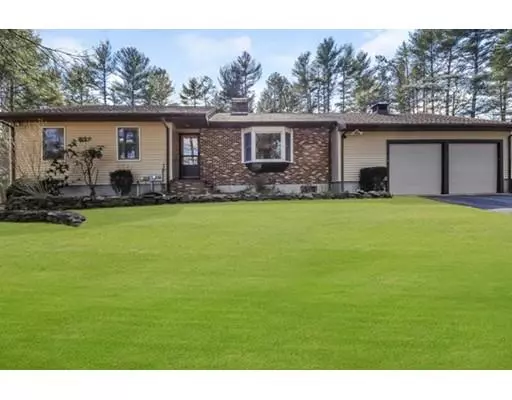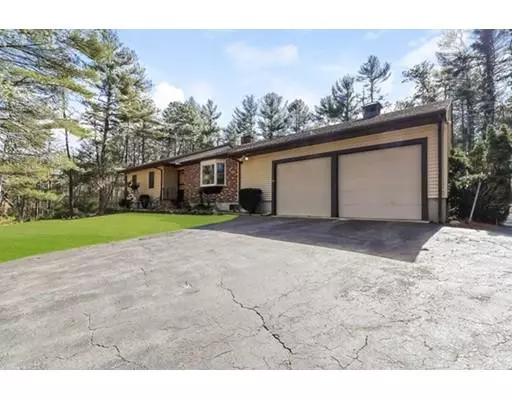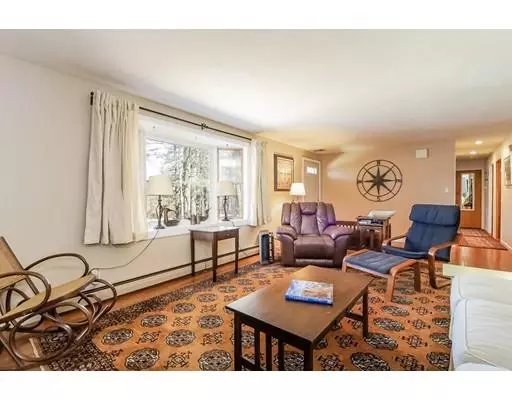$420,000
$439,000
4.3%For more information regarding the value of a property, please contact us for a free consultation.
5 Heath Rd Wareham, MA 02576
4 Beds
3 Baths
1,984 SqFt
Key Details
Sold Price $420,000
Property Type Single Family Home
Sub Type Single Family Residence
Listing Status Sold
Purchase Type For Sale
Square Footage 1,984 sqft
Price per Sqft $211
Subdivision West Wareham
MLS Listing ID 72468355
Sold Date 06/26/19
Style Ranch
Bedrooms 4
Full Baths 3
Year Built 1984
Annual Tax Amount $4,064
Tax Year 2018
Lot Size 2.100 Acres
Acres 2.1
Property Description
Spacious sprawling ranch offers one level living without sacrificing any space! This home is tucked away on over 2 acres in a cul-de-sac neighborhood yet close to area amenities.. Adorned with wood floors and granite counter tops the kitchen is sure to please! The welcoming screened in porch offers serenity while overlooking the brand new stone patio and beautiful plantings. Loads of storage in the full sized walk out basement. Plus an attached 2 car garage! Improvements include Roofing, Heating, Central A\C, Generator, Wood & Tiled Floors and so much More!
Location
State MA
County Plymouth
Zoning RES
Direction Fearing Hill Road to Wyndmoor to Burfield to Heath
Rooms
Basement Full, Walk-Out Access, Concrete, Unfinished
Primary Bedroom Level First
Dining Room Flooring - Hardwood, Exterior Access, Slider
Kitchen Flooring - Hardwood, Countertops - Stone/Granite/Solid, Breakfast Bar / Nook, Stainless Steel Appliances
Interior
Interior Features Central Vacuum
Heating Baseboard
Cooling Central Air
Flooring Tile, Hardwood
Appliance Range, Dishwasher, Refrigerator, Washer, Dryer, Oil Water Heater, Utility Connections for Electric Range, Utility Connections for Electric Dryer
Laundry Washer Hookup
Exterior
Exterior Feature Rain Gutters, Storage, Sprinkler System, Garden, Stone Wall
Garage Spaces 2.0
Community Features Shopping, Highway Access
Utilities Available for Electric Range, for Electric Dryer, Washer Hookup
Roof Type Shingle
Total Parking Spaces 8
Garage Yes
Building
Lot Description Cul-De-Sac, Wooded, Steep Slope
Foundation Concrete Perimeter
Sewer Private Sewer
Water Private
Others
Senior Community false
Read Less
Want to know what your home might be worth? Contact us for a FREE valuation!

Our team is ready to help you sell your home for the highest possible price ASAP
Bought with Moriah Saccardo • William Raveis R.E. & Home Services






