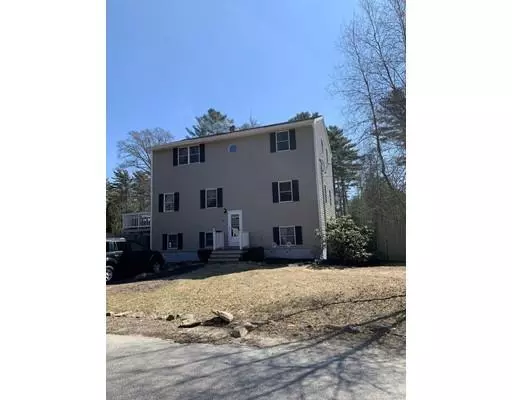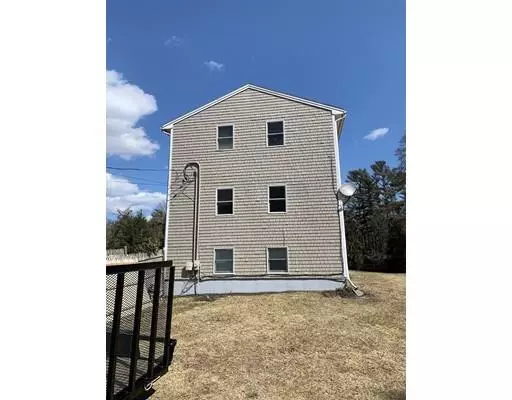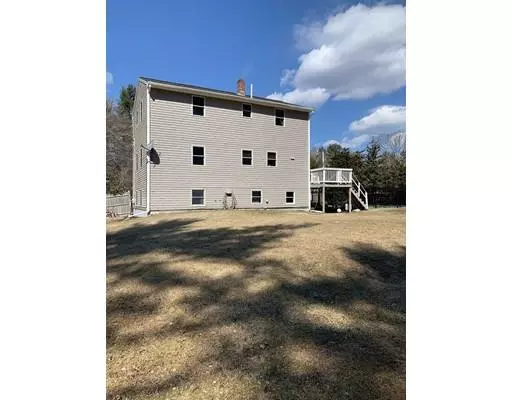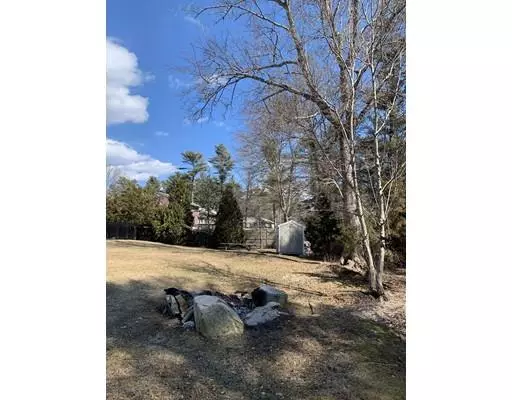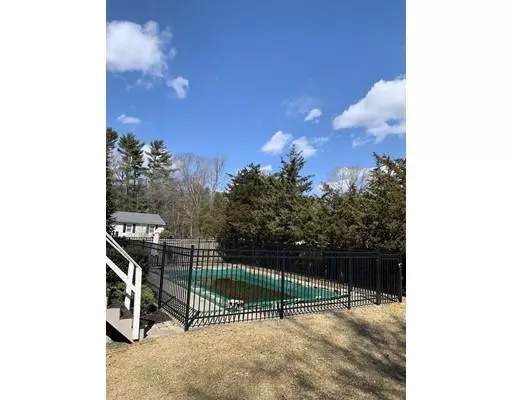$378,000
$375,000
0.8%For more information regarding the value of a property, please contact us for a free consultation.
3 Helen St Wareham, MA 02576
5 Beds
2 Baths
1,728 SqFt
Key Details
Sold Price $378,000
Property Type Single Family Home
Sub Type Single Family Residence
Listing Status Sold
Purchase Type For Sale
Square Footage 1,728 sqft
Price per Sqft $218
MLS Listing ID 72468466
Sold Date 05/16/19
Style Colonial
Bedrooms 5
Full Baths 2
Year Built 1976
Annual Tax Amount $2,870
Tax Year 2019
Lot Size 1.500 Acres
Acres 1.5
Property Description
Looking for a spacious move-in ready home?! Look no further this beautiful colonial is turn-key ready! Boasting 5 bedrooms 2 full bath 1,728 sq ft living space with an additional 864 sq ft finished basement sitting on 1.5 acres. There is a pool shed and a storage shed with Plenty of yard space for outdoor fun including the inground pool. The driveway was just done last year with the outside paint. Walk inside and head down to the finished basement that has a giant master bedroom, a spacious living room, a second bedroom/ Play room and a laundry room. The main level has two more bedrooms along with a full bathroom, nice open kitchen and dining area with a walk out slider to the deck overlooking the fenced in pool area. Upstairs has the master bedroom with a full bathroom and across the hall is an additional two bedrooms! Great location...wont last long!
Location
State MA
County Plymouth
Zoning Res
Direction Rt 28 rt 6 rt195
Rooms
Basement Full, Finished
Primary Bedroom Level Second
Dining Room Flooring - Hardwood, Deck - Exterior
Kitchen Flooring - Hardwood, Countertops - Stone/Granite/Solid, Kitchen Island, Open Floorplan
Interior
Heating Electric Baseboard, Wood
Cooling None
Flooring Wood, Tile
Fireplaces Number 1
Fireplaces Type Living Room
Appliance Range, Dishwasher, Microwave, Countertop Range, Refrigerator, Freezer, Electric Water Heater, Utility Connections for Electric Range, Utility Connections for Electric Oven
Laundry In Basement
Exterior
Exterior Feature Rain Gutters, Storage
Fence Fenced
Pool In Ground
Community Features Shopping, Walk/Jog Trails, Medical Facility, Highway Access
Utilities Available for Electric Range, for Electric Oven
Roof Type Shingle
Garage No
Private Pool true
Building
Foundation Concrete Perimeter
Sewer Private Sewer
Water Private
Read Less
Want to know what your home might be worth? Contact us for a FREE valuation!

Our team is ready to help you sell your home for the highest possible price ASAP
Bought with Wendy Huntington • Molisse Realty Group

