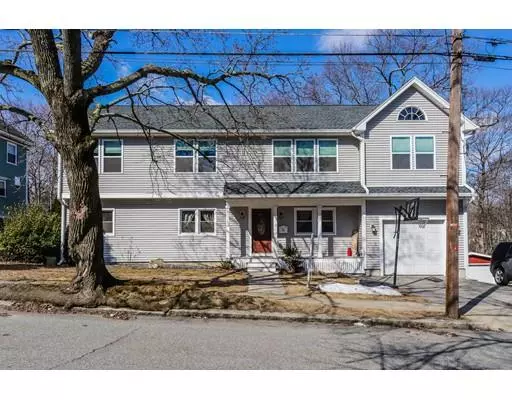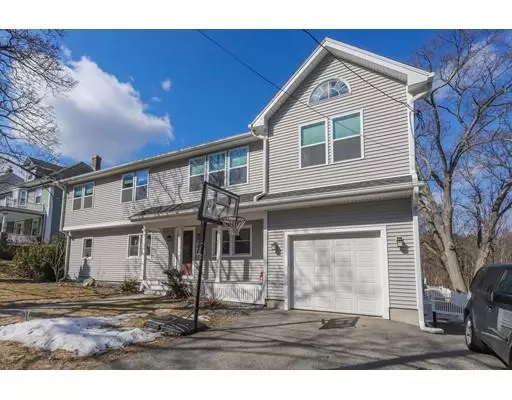$789,900
$799,900
1.3%For more information regarding the value of a property, please contact us for a free consultation.
38 Renwick Road Wakefield, MA 01880
5 Beds
3.5 Baths
4,000 SqFt
Key Details
Sold Price $789,900
Property Type Single Family Home
Sub Type Single Family Residence
Listing Status Sold
Purchase Type For Sale
Square Footage 4,000 sqft
Price per Sqft $197
Subdivision Greenwood
MLS Listing ID 72468673
Sold Date 05/17/19
Style Colonial
Bedrooms 5
Full Baths 3
Half Baths 1
HOA Y/N false
Year Built 1961
Annual Tax Amount $6,513
Tax Year 2018
Lot Size 9,147 Sqft
Acres 0.21
Property Description
Open House Canceled - Accepted Offer. You've got to see this to believe it! Completely renovated 6.5 years ago, this beautiful colonial has it all. Gleaming hardwood floors in the fireplaced living room, elegant dining room with pocket french doors and oversized family room along with a spacious eat in kitchen with granite and stainless steel. Stunning bamboo flooring on 2nd floor. Expansive master suite with a walk in closet and en-suite bath. The family bath has a double vanity with extra closet space. Three additional bedrooms, laundry and a home office round out the second level. Basement has the potential to be in law suite or au pair suite with large open family room, bath, bedroom and plenty of extra storage. automatic Guardian series Generac generator, 2 car oversized tandem garage, fenced in yard, multi room music system, nice deck and patio to enjoy the warm spring nights.
Location
State MA
County Middlesex
Zoning SR
Direction Main Street to Hanson. Hanson turns into Renwick
Rooms
Family Room Ceiling Fan(s), Closet, Flooring - Hardwood
Basement Full, Finished, Walk-Out Access
Primary Bedroom Level Second
Dining Room Flooring - Hardwood, French Doors
Kitchen Closet, Flooring - Stone/Ceramic Tile, Dining Area, Slider
Interior
Interior Features Home Office, Play Room, Wired for Sound
Heating Baseboard
Cooling Central Air
Flooring Tile, Bamboo, Hardwood, Flooring - Hardwood
Fireplaces Number 1
Fireplaces Type Living Room
Appliance Range, Dishwasher, Disposal, Microwave, Refrigerator, Gas Water Heater, Tank Water Heaterless, Utility Connections for Gas Range, Utility Connections for Electric Oven
Laundry Second Floor
Exterior
Exterior Feature Rain Gutters, Storage
Garage Spaces 2.0
Fence Fenced/Enclosed, Fenced
Community Features Public Transportation, Shopping, Medical Facility, Laundromat, Public School, T-Station
Utilities Available for Gas Range, for Electric Oven, Generator Connection
Roof Type Shingle
Total Parking Spaces 3
Garage Yes
Building
Lot Description Cleared, Level
Foundation Concrete Perimeter
Sewer Public Sewer
Water Public
Architectural Style Colonial
Schools
Elementary Schools Greenwood
Middle Schools Galvin
High Schools Wakefield
Others
Acceptable Financing Contract
Listing Terms Contract
Read Less
Want to know what your home might be worth? Contact us for a FREE valuation!

Our team is ready to help you sell your home for the highest possible price ASAP
Bought with Leonard Norton • Berkshire Hathaway HomeServices Commonwealth Real Estate





