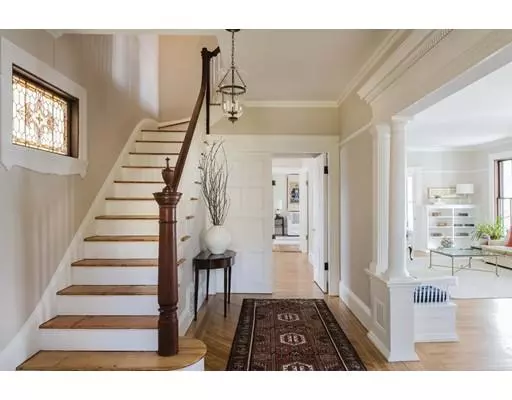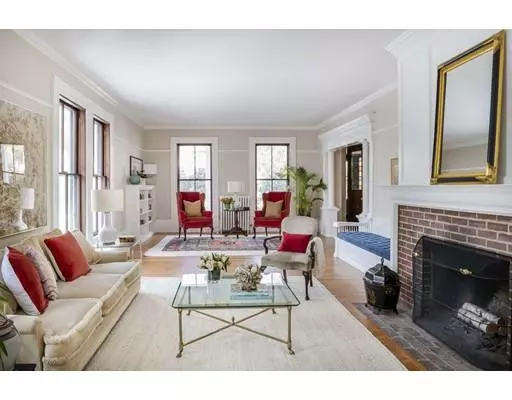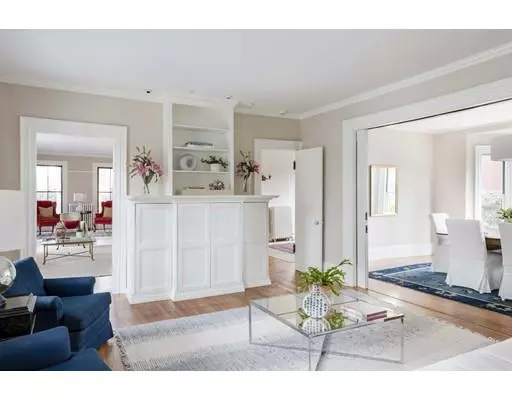$2,350,000
$2,295,000
2.4%For more information regarding the value of a property, please contact us for a free consultation.
536 Pleasant Street Belmont, MA 02478
6 Beds
3.5 Baths
4,687 SqFt
Key Details
Sold Price $2,350,000
Property Type Single Family Home
Sub Type Single Family Residence
Listing Status Sold
Purchase Type For Sale
Square Footage 4,687 sqft
Price per Sqft $501
MLS Listing ID 72471227
Sold Date 05/20/19
Style Greek Revival
Bedrooms 6
Full Baths 3
Half Baths 1
Year Built 1841
Annual Tax Amount $16,385
Tax Year 2019
Lot Size 0.650 Acres
Acres 0.65
Property Description
Grand. Elegant. Inviting. The rich history of the Charles Grant Winn House, c. 1841, has been masterfully restored and updated. The 4600sf of living space and over a half acre of beautifully manicured grounds are just steps from the heart of Belmont Center. This classic Greek revival home with extraordinary light offers ample space for family and friends. Period details include millwork by A.H. Davenport, silvered glass door knobs, a butler’s pantry and a cook’s pantry, all of which combine seamlessly with modern conveniences of Subzero, Wolf & Bosch appliances, 8-zone heating & 3-zone central air. Three separate staircases access the second floor, leading to 6 bedrooms, a study and additional play space. A 16x16 covered veranda overlooks the expansive yard, perfect for lawn games and gardening. A spectacular 2-car garage was added in 2013, with additional parking for 6-8 cars. This exceptional home, with its unparalleled combination of privacy and convenience, awaits its next owner.
Location
State MA
County Middlesex
Zoning Res
Direction Leonard Street, turn right on Pleasant.
Rooms
Family Room Closet/Cabinets - Custom Built, Flooring - Hardwood, Recessed Lighting, Crown Molding
Basement Full, Walk-Out Access
Primary Bedroom Level Second
Dining Room Flooring - Hardwood, Window(s) - Bay/Bow/Box, Lighting - Pendant, Crown Molding
Kitchen Flooring - Hardwood, Dining Area, Pantry, Countertops - Stone/Granite/Solid, Cable Hookup, Deck - Exterior, Exterior Access, Recessed Lighting, Remodeled, Stainless Steel Appliances, Lighting - Pendant
Interior
Interior Features Recessed Lighting, Crown Molding, Closet/Cabinets - Custom Built, Bathroom - With Shower Stall, Bedroom, Office, Study, Play Room, Bathroom, Wired for Sound
Heating Electric Baseboard, Hot Water, Oil
Cooling Central Air
Flooring Tile, Hardwood, Flooring - Hardwood
Fireplaces Number 1
Fireplaces Type Living Room
Appliance Oven, Dishwasher, Disposal, Countertop Range, Refrigerator, Washer, Dryer, Oil Water Heater, Tank Water Heater, Utility Connections for Gas Range
Laundry In Basement
Exterior
Exterior Feature Rain Gutters, Storage, Professional Landscaping, Garden, Stone Wall
Garage Spaces 2.0
Community Features Public Transportation, Shopping, Pool, Park, Walk/Jog Trails, Conservation Area, Highway Access, House of Worship, Public School
Utilities Available for Gas Range
Waterfront false
Roof Type Shingle, Slate, Rubber
Total Parking Spaces 6
Garage Yes
Building
Lot Description Sloped
Foundation Stone
Sewer Public Sewer
Water Public
Schools
Elementary Schools Winn Brook*
Middle Schools Chenery
High Schools Belmont High
Read Less
Want to know what your home might be worth? Contact us for a FREE valuation!

Our team is ready to help you sell your home for the highest possible price ASAP
Bought with Currier, Lane & Young • Compass






